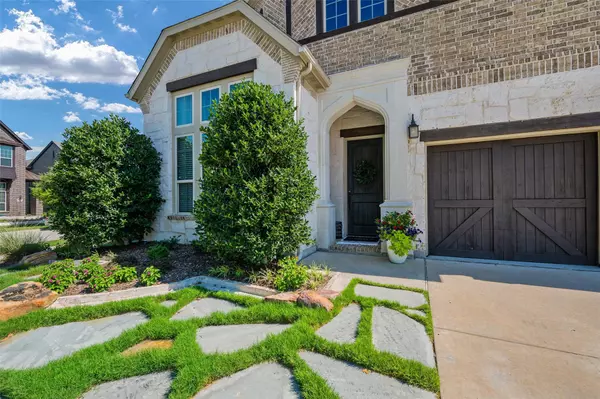$850,000
For more information regarding the value of a property, please contact us for a free consultation.
8720 Pine Valley Drive Mckinney, TX 75070
4 Beds
4 Baths
3,246 SqFt
Key Details
Property Type Single Family Home
Sub Type Single Family Residence
Listing Status Sold
Purchase Type For Sale
Square Footage 3,246 sqft
Price per Sqft $261
Subdivision Southern Hills At Craig Ranch Ph 1
MLS Listing ID 20373332
Sold Date 09/19/23
Style Traditional,Tudor
Bedrooms 4
Full Baths 3
Half Baths 1
HOA Fees $34
HOA Y/N Mandatory
Year Built 2017
Annual Tax Amount $11,230
Lot Size 9,321 Sqft
Acres 0.214
Property Description
Step into your dream home in the heart of Craig Ranch. This light and airy floor plan is perfection with well appointed rooms, high ceilings, exceptional designer details and character at every turn. You'll be living in style when you call this one home. Exposed brick accent walls, cathedral ceilings and tasteful colors create a lovely Cape Cod vibe. Meticulously maintained Ashton Woods beauty with extensive upgrades throughout. Elaborate landscaping from the front to the back, sitting beautifully on a lovely greenbelt with walking trails. Enjoy dinner parties both inside and out with plenty of space for entertaining. Step out back for the ultimate yard, offering both sunny and shady areas, room for games and lounging. There's even a golf hole! The outdoor set up is perfect for a BBQ with a Green Egg and gas grill. This stunner is just steps away from TPC Craig Ranch and is in the most ideal location for ease of commuting and entertainment. Let's make this one your next home!
Location
State TX
County Collin
Community Curbs, Greenbelt, Jogging Path/Bike Path, Park, Playground, Sidewalks, Other
Direction From 121 & Exchange, take Craig Ranch Parkway into Southern Hills. Left on Homestead and then at the roundabout take the first right on Pine Valley Drive. Home is located at the end of the culdesac on the right.
Rooms
Dining Room 2
Interior
Interior Features Built-in Features, Built-in Wine Cooler, Cable TV Available, Cathedral Ceiling(s), Central Vacuum, Chandelier, Decorative Lighting, Double Vanity, Dry Bar, Eat-in Kitchen, Flat Screen Wiring, High Speed Internet Available, Kitchen Island, Open Floorplan, Pantry, Smart Home System, Sound System Wiring, Vaulted Ceiling(s), Wainscoting, Walk-In Closet(s), Wet Bar, Wired for Data, Other
Heating Central, Fireplace(s)
Cooling Ceiling Fan(s), Central Air, ENERGY STAR Qualified Equipment, Gas, Zoned, Other
Flooring Carpet, Hardwood, Tile
Fireplaces Number 1
Fireplaces Type Gas, Gas Logs, Living Room, Ventless
Appliance Dishwasher, Disposal, Electric Oven, Gas Cooktop, Gas Oven, Gas Water Heater, Ice Maker, Microwave, Convection Oven, Double Oven, Plumbed For Gas in Kitchen, Tankless Water Heater, Vented Exhaust Fan
Heat Source Central, Fireplace(s)
Laundry Electric Dryer Hookup, Gas Dryer Hookup, Utility Room, Full Size W/D Area, Other
Exterior
Exterior Feature Attached Grill, Barbecue, Built-in Barbecue, Covered Patio/Porch, Garden(s), Gas Grill, Rain Gutters, Lighting, Outdoor Grill, Outdoor Kitchen, Outdoor Living Center, Playground
Garage Spaces 3.0
Fence Back Yard, Fenced, Gate, High Fence, Privacy, Wood, Wrought Iron
Community Features Curbs, Greenbelt, Jogging Path/Bike Path, Park, Playground, Sidewalks, Other
Utilities Available All Weather Road, Cable Available, City Sewer, City Water, Co-op Electric, Community Mailbox, Concrete, Curbs, Individual Gas Meter, Individual Water Meter, Natural Gas Available, Sidewalk, Underground Utilities
Roof Type Composition
Parking Type Garage Single Door, Driveway, Epoxy Flooring, Garage, Garage Door Opener, Garage Faces Front, Golf Cart Garage, Inside Entrance, Kitchen Level, Lighted, Outside, Oversized, Side By Side, Storage, Tandem, Other
Garage Yes
Building
Lot Description Corner Lot, Cul-De-Sac, Greenbelt, Landscaped, Lrg. Backyard Grass, Many Trees, Park View, Sprinkler System, Subdivision
Story Two
Foundation Slab
Level or Stories Two
Structure Type Brick,Rock/Stone,Wood
Schools
Elementary Schools Isbell
Middle Schools Vandeventer
High Schools Emerson
School District Frisco Isd
Others
Restrictions Development
Acceptable Financing Cash, Conventional, VA Loan
Listing Terms Cash, Conventional, VA Loan
Financing Conventional
Special Listing Condition Aerial Photo, Deed Restrictions, Phase I Complete, Survey Available
Read Less
Want to know what your home might be worth? Contact us for a FREE valuation!

Our team is ready to help you sell your home for the highest possible price ASAP

©2024 North Texas Real Estate Information Systems.
Bought with Jay Singh • RE/MAX Town & Country







