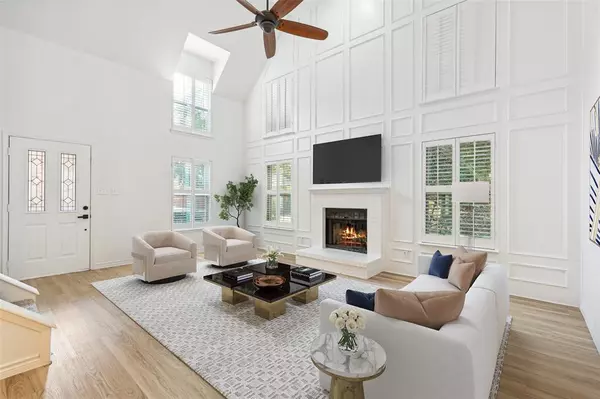$379,000
For more information regarding the value of a property, please contact us for a free consultation.
18916 Ravenglen Court Dallas, TX 75287
2 Beds
3 Baths
1,531 SqFt
Key Details
Property Type Single Family Home
Sub Type Single Family Residence
Listing Status Sold
Purchase Type For Sale
Square Footage 1,531 sqft
Price per Sqft $247
Subdivision Bently Court
MLS Listing ID 20422908
Sold Date 09/20/23
Style Traditional
Bedrooms 2
Full Baths 2
Half Baths 1
HOA Y/N None
Year Built 1986
Annual Tax Amount $6,318
Lot Size 3,484 Sqft
Acres 0.08
Property Description
Amazing Location for this 2 story home, situated on an over-sized corner lot! Just minutes to the Dallas North Tollway and George Bush! The side entry opens up to a grand Living room w-double height ceilings, a warming brick FP, windows covered by plantation shutters & walls decorated w-gorgeous wainscoting! A cozy Dining Area is perfect for your large table & chairs! Tucked towards the back of the 1st floor is the sparkling Kitchen, it's gorgeous w-designer backsplash, SS apps including an electric cooktop, oven, dishwasher & microwave! Pristine white cabinetry offer tons of storage space! Half bathroom is centrally located on the 1st floor! Eat in Breakfast Nook complete w-bay windows! The upstairs landing, could easily be enclosed to make a 3rd bedroom! Spacious Primary Bedroom upstairs has an en-suite completely updated bath w-ALL the extras! A 2nd Guest Bedroom is very generously sized & the guest bath is also completed updated! Backyard features a covered & open patio to enjoy!
Location
State TX
County Collin
Community Curbs, Sidewalks
Direction From the North Dallas Tollway, Go West on Rosemeade Parkway, Left on Midway Road, Left on Windhaven Lane, Left on Ravenglen Court, Property is on the Right.
Rooms
Dining Room 2
Interior
Interior Features Cable TV Available, Decorative Lighting, Eat-in Kitchen, High Speed Internet Available, Open Floorplan, Vaulted Ceiling(s), Wainscoting, Walk-In Closet(s)
Heating Central, Electric
Cooling Ceiling Fan(s), Central Air, Electric
Flooring Carpet, Luxury Vinyl Plank, Wood
Fireplaces Number 1
Fireplaces Type Brick, Decorative, Living Room, Wood Burning
Appliance Dishwasher, Disposal, Electric Cooktop, Electric Oven, Electric Range, Microwave
Heat Source Central, Electric
Laundry Electric Dryer Hookup, Utility Room, Full Size W/D Area, Washer Hookup
Exterior
Garage Spaces 1.0
Fence Back Yard, Fenced, Gate, Wood
Community Features Curbs, Sidewalks
Utilities Available All Weather Road, Cable Available, City Sewer, City Water, Concrete, Curbs, Electricity Available, Electricity Connected, Phone Available, Sewer Available, Sidewalk
Roof Type Composition,Shingle
Parking Type Garage Single Door, Concrete, Covered, Direct Access, Driveway, Garage, Garage Door Opener, Garage Faces Front, Inside Entrance, Kitchen Level, Lighted
Total Parking Spaces 1
Garage Yes
Building
Lot Description Corner Lot, Few Trees, Landscaped, Subdivision
Story Two
Foundation Slab
Level or Stories Two
Structure Type Brick,Siding,Wood
Schools
Elementary Schools Mitchell
Middle Schools Frankford
High Schools Shepton
School District Plano Isd
Others
Ownership Of Record
Acceptable Financing Cash, Conventional, FHA, VA Loan
Listing Terms Cash, Conventional, FHA, VA Loan
Financing Conventional
Read Less
Want to know what your home might be worth? Contact us for a FREE valuation!

Our team is ready to help you sell your home for the highest possible price ASAP

©2024 North Texas Real Estate Information Systems.
Bought with Christie Hill • EXP REALTY







