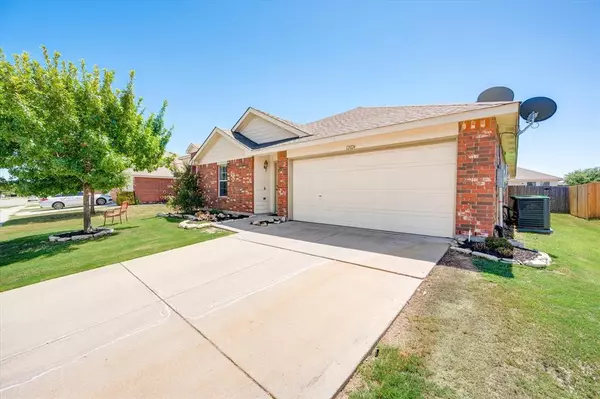$280,000
For more information regarding the value of a property, please contact us for a free consultation.
12024 Shine Avenue Rhome, TX 76078
4 Beds
2 Baths
1,948 SqFt
Key Details
Property Type Single Family Home
Sub Type Single Family Residence
Listing Status Sold
Purchase Type For Sale
Square Footage 1,948 sqft
Price per Sqft $143
Subdivision Shale Creek Sub
MLS Listing ID 20407744
Sold Date 09/21/23
Style Traditional
Bedrooms 4
Full Baths 2
HOA Fees $43/qua
HOA Y/N Mandatory
Year Built 2007
Annual Tax Amount $3,957
Lot Size 6,316 Sqft
Acres 0.145
Property Description
*SAVE MONTHLY on electricity - seller is paying off ENTIRE solar panel loan!!* THE EPITOME OF FAMILY LIVING in this thoughtfully designed floor plan located in NORTHWEST ISD. Step inside and immediately appreciate the well-designed floor plan that promotes both togetherness and privacy with an open kitchen and living area plus a formal dining room for entertaining but also ensuring each family member's or guest's privacy with a split bedroom arrangement. The true gem of this home lies in the primary suite, strategically positioned at the rear for ultimate privacy. The separation from the other bedrooms ensures a serene retreat. The fourth bedroom can serve as a versatile office space ideal for remote work or quiet area for students and studying. Beyond the home, the community of Shale Creek is designed with family fun in mind with a clubhouse, park and pool! The community is conveniently located near the Tanger Outlets & many dining choices!
Location
State TX
County Wise
Community Club House, Park, Pool
Direction From Hwy 114 W - R on S County Line Rd - L on Azure Heights Pl - R on Shine Ave - home is on the L.
Rooms
Dining Room 2
Interior
Interior Features Eat-in Kitchen, Open Floorplan, Walk-In Closet(s)
Heating Central
Cooling Ceiling Fan(s), Central Air, Electric
Flooring Ceramic Tile, Laminate
Appliance Dishwasher, Microwave
Heat Source Central
Laundry Utility Room, Full Size W/D Area
Exterior
Garage Spaces 2.0
Fence Wood
Community Features Club House, Park, Pool
Utilities Available City Sewer, City Water, Individual Water Meter
Roof Type Composition
Total Parking Spaces 2
Garage Yes
Building
Lot Description Few Trees, Interior Lot, Subdivision
Story One
Foundation Slab
Level or Stories One
Structure Type Brick
Schools
Elementary Schools Prairievie
Middle Schools Chisholmtr
High Schools Northwest
School District Northwest Isd
Others
Ownership See Offer Instructions
Acceptable Financing Cash, Conventional, FHA, VA Loan
Listing Terms Cash, Conventional, FHA, VA Loan
Financing FHA
Read Less
Want to know what your home might be worth? Contact us for a FREE valuation!

Our team is ready to help you sell your home for the highest possible price ASAP

©2024 North Texas Real Estate Information Systems.
Bought with Rita Seeholzer • RE/MAX Trinity







