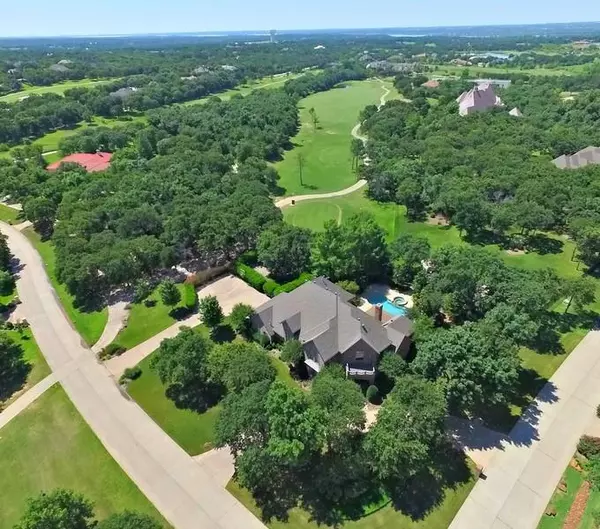$1,649,000
For more information regarding the value of a property, please contact us for a free consultation.
5808 Pine Valley Drive Flower Mound, TX 75022
5 Beds
5 Baths
5,224 SqFt
Key Details
Property Type Single Family Home
Sub Type Single Family Residence
Listing Status Sold
Purchase Type For Sale
Square Footage 5,224 sqft
Price per Sqft $315
Subdivision The Estates At Tour 18
MLS Listing ID 20054940
Sold Date 09/20/23
Style French,Traditional
Bedrooms 5
Full Baths 4
Half Baths 1
HOA Fees $291/ann
HOA Y/N Mandatory
Year Built 2000
Annual Tax Amount $18,685
Lot Size 1.902 Acres
Acres 1.902
Property Description
Recent improvements and updates that you will love; flooring, paint, bathroom updates...come and see. Still, a few so that you can make it your own. Recent pricing so it's an easy decision making this the best value in Tour 18. Family-sized French Country estate that has been recently updated and located in the area's premier gated and guarded golf course community - The Estates at Tour 18. Magnificent corner lot with resident private drive and circle drive for friends. Almost 2 acres with park-like landscaping, a pool, and lots of outdoor living. 5BR 4.1 bath with large backyard. Most rooms have views to the backyard and lots of natural light. A large gourmet kitchen with an island and open floor plan lets everyone gather and enjoy time together. Multiple offices, oversized primary bedroom with lots of space and sitting area. 2 Bedrooms with ensuites on 1st floor and 3 bedrooms on 2nd floor along with 2nd family room or game room and media room.
Location
State TX
County Denton
Community Club House, Gated, Golf, Guarded Entrance
Direction Check GPS. Guard to advise
Rooms
Dining Room 2
Interior
Interior Features Cable TV Available, Central Vacuum, Flat Screen Wiring, Granite Counters, High Speed Internet Available, Kitchen Island, Multiple Staircases, Walk-In Closet(s)
Heating Natural Gas, Zoned
Cooling Ceiling Fan(s), Central Air, Electric, Gas, Roof Turbine(s), Zoned
Flooring Carpet, Tile, Wood
Fireplaces Number 3
Fireplaces Type Decorative, Gas Logs, Gas Starter, Living Room, Master Bedroom, Other
Appliance Built-in Gas Range, Built-in Refrigerator, Commercial Grade Vent, Dishwasher, Disposal, Electric Range, Gas Cooktop, Microwave, Plumbed For Gas in Kitchen, Refrigerator
Heat Source Natural Gas, Zoned
Laundry Full Size W/D Area
Exterior
Exterior Feature Attached Grill, Balcony, Barbecue, Basketball Court, Covered Patio/Porch, Fire Pit, Gas Grill, Gray Water System, Outdoor Grill, Outdoor Kitchen
Garage Spaces 3.0
Fence Wrought Iron
Pool Gunite, Heated, In Ground, Outdoor Pool, Salt Water, Waterfall
Community Features Club House, Gated, Golf, Guarded Entrance
Utilities Available Aerobic Septic, All Weather Road, Cable Available, City Water, Concrete, Electricity Connected, Individual Gas Meter, Natural Gas Available, Underground Utilities
Roof Type Composition
Parking Type Garage Single Door, Circular Driveway, Concrete, Driveway, Garage Faces Side, Inside Entrance, Kitchen Level, Oversized
Garage Yes
Private Pool 1
Building
Lot Description Acreage, Corner Lot, Interior Lot, Landscaped, Lrg. Backyard Grass, On Golf Course, Sprinkler System, Subdivision
Story Two
Foundation Slab
Level or Stories Two
Structure Type Brick
Schools
Elementary Schools Argyle South
Middle Schools Argyle
High Schools Argyle
School District Argyle Isd
Others
Restrictions Easement(s),Other
Ownership Not Disclosed
Acceptable Financing Contract
Listing Terms Contract
Financing Conventional
Read Less
Want to know what your home might be worth? Contact us for a FREE valuation!

Our team is ready to help you sell your home for the highest possible price ASAP

©2024 North Texas Real Estate Information Systems.
Bought with Kimberly Bedwell • Briggs Freeman Sotheby's Int'l







