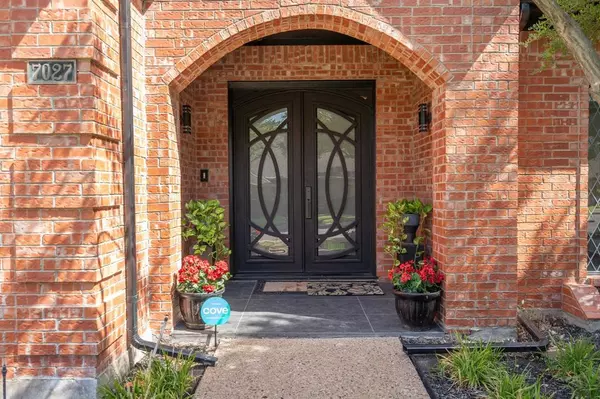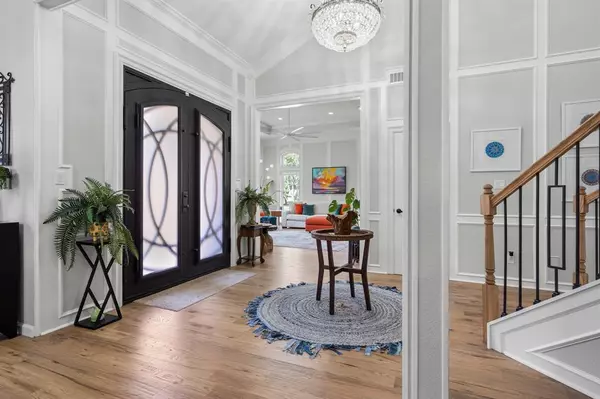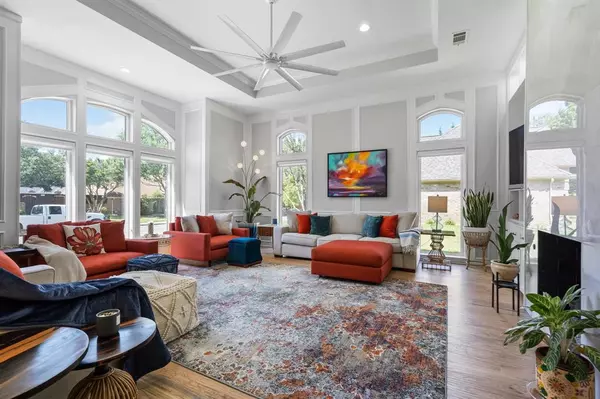$957,960
For more information regarding the value of a property, please contact us for a free consultation.
7027 Mumford Street Dallas, TX 75252
4 Beds
4 Baths
3,548 SqFt
Key Details
Property Type Single Family Home
Sub Type Single Family Residence
Listing Status Sold
Purchase Type For Sale
Square Footage 3,548 sqft
Price per Sqft $270
Subdivision Highlands Of Mckamy V
MLS Listing ID 20413697
Sold Date 09/22/23
Style Contemporary/Modern,Traditional
Bedrooms 4
Full Baths 3
Half Baths 1
HOA Fees $20/ann
HOA Y/N Mandatory
Year Built 1985
Annual Tax Amount $11,953
Lot Size 0.320 Acres
Acres 0.32
Property Description
Longing for an updated contemporary home with modern flair? From glorious extensive wood flooring to soaring ceilings, the interior finishes of 7027 Mumford will delight! Situated in the coveted Highlands of McKamy & feeding into Plano ISD, recent updates include all new double pane energy-efficient windows & custom zebra blinds, 2 new back patio doors, refinished upstairs bathrooms, bar shelving & glass racks, & a 200 AMP GE Electric Panel. Gorgeous quartz kitchen counters & island, matching stainless KitchenAid appliance package, 5-burner gas cooktop. Midnight blue cabinetry carries into utility room. Stunning primary bath, duo-toned scheme with freestanding flat-bottom garden tub & separate shower with frameless enclosure. Sizable rooms grace entire floor plan. 3 Fireplaces! Den & primary bedroom offer beckoning views of the inground pool & grassy back yard area, perfect for pets & play. Covered patio & privacy fence provisions for comfortable outdoor living & entertaining.
Location
State TX
County Collin
Direction From Frankford Road, head South on Meandering Way. West on Mumford. Subject property is 2nd home on the right, marked by sign in yard.
Rooms
Dining Room 2
Interior
Interior Features Cable TV Available, Chandelier, Decorative Lighting, Double Vanity, Eat-in Kitchen, High Speed Internet Available, Kitchen Island, Natural Woodwork, Open Floorplan, Vaulted Ceiling(s), Wainscoting, Walk-In Closet(s)
Heating Central, Natural Gas
Cooling Ceiling Fan(s), Central Air, Electric, Zoned
Flooring Carpet, Ceramic Tile, Marble, Wood
Fireplaces Number 3
Fireplaces Type Brick, Den, Gas Logs, Gas Starter, Living Room, Master Bedroom, Wood Burning
Appliance Dishwasher, Disposal, Gas Cooktop, Microwave, Double Oven
Heat Source Central, Natural Gas
Laundry Electric Dryer Hookup, Utility Room, Full Size W/D Area, Washer Hookup
Exterior
Exterior Feature Covered Patio/Porch, Rain Gutters, Private Yard
Garage Spaces 2.0
Fence Back Yard, Wood
Pool Gunite, In Ground
Utilities Available Alley, Cable Available, City Sewer, City Water, Curbs, Individual Gas Meter, Individual Water Meter, Phone Available, Sidewalk, Underground Utilities
Roof Type Composition
Parking Type Garage Single Door, Alley Access, Concrete, Garage Faces Rear
Total Parking Spaces 2
Garage Yes
Private Pool 1
Building
Lot Description Interior Lot, Landscaped, Level, Sprinkler System
Story Two
Foundation Slab
Level or Stories Two
Structure Type Brick,Siding
Schools
Elementary Schools Jackson
Middle Schools Frankford
High Schools Shepton
School District Plano Isd
Others
Restrictions Deed
Ownership Stacie Davis, Paul R. Davis
Acceptable Financing Cash, Conventional, FHA, VA Loan
Listing Terms Cash, Conventional, FHA, VA Loan
Financing Conventional
Special Listing Condition Survey Available
Read Less
Want to know what your home might be worth? Contact us for a FREE valuation!

Our team is ready to help you sell your home for the highest possible price ASAP

©2024 North Texas Real Estate Information Systems.
Bought with Avi Grossman • United Real Estate







