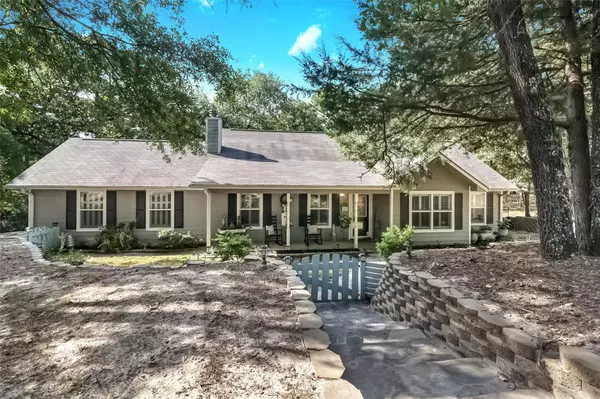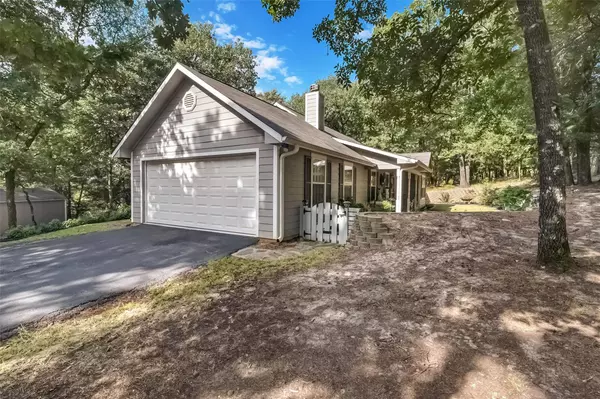$280,000
For more information regarding the value of a property, please contact us for a free consultation.
1835 W Holly Trail Holly Lake Ranch, TX 75765
3 Beds
2 Baths
1,348 SqFt
Key Details
Property Type Single Family Home
Sub Type Single Family Residence
Listing Status Sold
Purchase Type For Sale
Square Footage 1,348 sqft
Price per Sqft $207
Subdivision Holly Lake Ranch
MLS Listing ID 20403014
Sold Date 09/22/23
Bedrooms 3
Full Baths 2
HOA Fees $172/mo
HOA Y/N Mandatory
Year Built 2011
Annual Tax Amount $2,459
Lot Size 0.462 Acres
Acres 0.462
Property Description
Gorgeous custom built home on .46 acre wooded corner lot in gated community of Holly Lake Ranch. Constructed with a keen sense of detail, low maintenance concrete siding, private front porch overlooking courtyard-like landscaped front yard. Home feels far larger than its 1348 sf. Kitchen and dining open to the spacious living with laminate flooring, and stone fireplace with beautiful antique mantel. Plantation shutters on all windows, including the garage. Kitchen with granite counters, SS appliances, pantry with slide-out shelving. Dining exits to expansive back deck overlooking private yard. Primary suite with walk-in closet, double vanity, walk-in tile shower. Fenced backyard with adorable greenhouse. This home is impeccable and ready for your move in. Finished out garage with custom cabinetry, floored attic space. Fridge and WD convey with acceptable offer. 24-7 on-site security, golf course, lakes, pickleball, tennis, fishing, walking trails, fitness center and more.
Location
State TX
County Wood
Community Airport/Runway, Boat Ramp, Club House, Community Dock, Community Pool, Fishing, Fitness Center, Gated, Golf, Greenbelt, Guarded Entrance, Jogging Path/Bike Path, Lake, Park, Perimeter Fencing, Playground, Pool, Restaurant, Rv Parking, Tennis Court(S), Other
Direction From I20, No on FM 14 thru Hawkins, No on FM2869, Left onto Holly Trail West, home on left. (Must first check in at security at Holly Trail East Entrance with RE license and DL).
Rooms
Dining Room 1
Interior
Interior Features Decorative Lighting, Double Vanity, Granite Counters, Open Floorplan, Pantry, Vaulted Ceiling(s), Walk-In Closet(s)
Heating Central, Electric
Cooling Central Air
Flooring Laminate, Tile
Fireplaces Number 1
Fireplaces Type Wood Burning
Appliance Dishwasher, Disposal, Electric Range, Microwave
Heat Source Central, Electric
Laundry Full Size W/D Area
Exterior
Exterior Feature Covered Patio/Porch, Storage
Garage Spaces 2.0
Fence Chain Link
Community Features Airport/Runway, Boat Ramp, Club House, Community Dock, Community Pool, Fishing, Fitness Center, Gated, Golf, Greenbelt, Guarded Entrance, Jogging Path/Bike Path, Lake, Park, Perimeter Fencing, Playground, Pool, Restaurant, RV Parking, Tennis Court(s), Other
Utilities Available City Water, Co-op Electric, Septic
Roof Type Composition
Parking Type Garage Double Door, Garage Door Opener, Garage Faces Side
Garage Yes
Building
Lot Description Corner Lot, Many Trees
Story One
Foundation Slab
Level or Stories One
Structure Type Concrete
Schools
Elementary Schools Harmony
High Schools Harmony
School District Harmony Isd
Others
Ownership Palmer
Financing FHA
Read Less
Want to know what your home might be worth? Contact us for a FREE valuation!

Our team is ready to help you sell your home for the highest possible price ASAP

©2024 North Texas Real Estate Information Systems.
Bought with Cathy Mitchell • Keller Williams Realty







