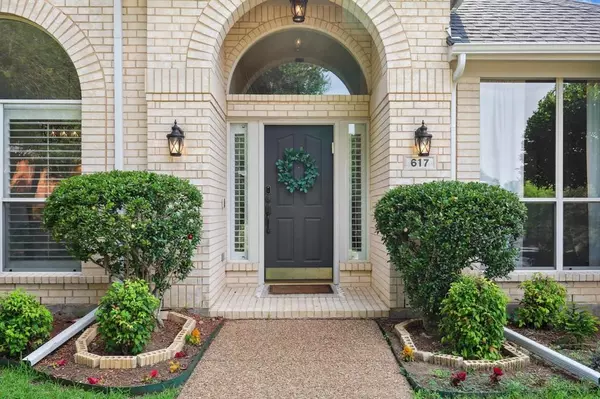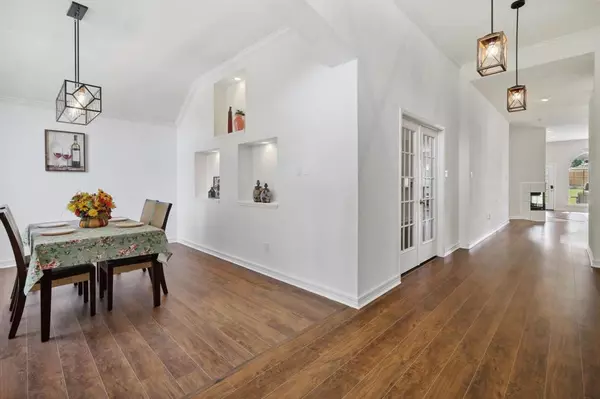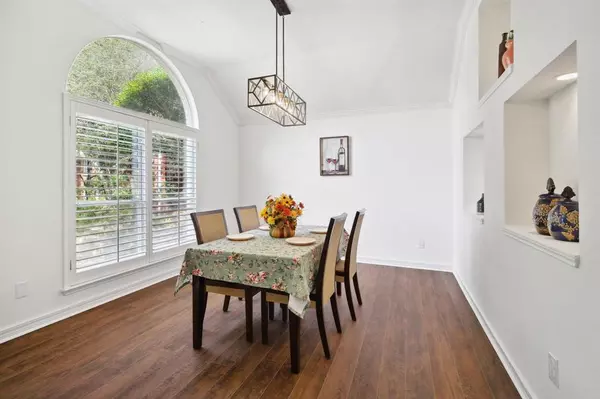$718,000
For more information regarding the value of a property, please contact us for a free consultation.
617 Nelson Court Plano, TX 75025
4 Beds
3 Baths
2,705 SqFt
Key Details
Property Type Single Family Home
Sub Type Single Family Residence
Listing Status Sold
Purchase Type For Sale
Square Footage 2,705 sqft
Price per Sqft $265
Subdivision Chase Oaks Ph Iii-B
MLS Listing ID 20346649
Sold Date 09/22/23
Style Traditional
Bedrooms 4
Full Baths 3
HOA Y/N Voluntary
Year Built 1997
Annual Tax Amount $8,429
Lot Size 0.370 Acres
Acres 0.37
Lot Dimensions 45X121X184X144
Property Description
Fantastic home in the famous Chase Oaks golf course community on the highly sought-after Nelson Court. Beautiful single-story on an oversized lot with a private electric gate in an outstanding cul-de-sac location. Attention to detail can be seen upon entering the welcoming foyer. You’ll love the stunning open layout, vaulted ceilings, natural light floods the main living areas & windows with plantation shutters for privacy. Beautiful luxury vinyl plank flooring throughout main areas, ceramic tile in wet areas. Split floorplan features the spacious primary bedroom & stunning en suite with double vanities, double shower, jetted tub & large walk-in closet. Adjacent to the living room is the gourmet kitchen, which hosts an island with a cooktop, breakfast bar, stainless steel appliances & a large bay window in the breakfast nook & spacious laundry room with a sink. The office in the main hallway leads to all secondary bedrooms with ensuite & additional bathroom. Pergola on backyard patio!
Location
State TX
County Collin
Community Curbs, Golf, Jogging Path/Bike Path, Park, Playground
Direction Use any mapping tool or waze, and arrive at the cul-de-sec of 617 Nelson Ct.
Rooms
Dining Room 2
Interior
Interior Features Cable TV Available, Decorative Lighting, Eat-in Kitchen, High Speed Internet Available, Kitchen Island, Open Floorplan, Vaulted Ceiling(s), Walk-In Closet(s)
Heating Central, Electric, Natural Gas
Cooling Attic Fan, Ceiling Fan(s), Central Air
Flooring Carpet, Ceramic Tile, Luxury Vinyl Plank
Fireplaces Number 1
Fireplaces Type Decorative, Gas, Gas Logs, Gas Starter, Living Room
Equipment Irrigation Equipment
Appliance Dishwasher, Disposal, Electric Cooktop, Electric Oven, Microwave, Plumbed For Gas in Kitchen, Tankless Water Heater
Heat Source Central, Electric, Natural Gas
Laundry Electric Dryer Hookup, Gas Dryer Hookup, Utility Room, Full Size W/D Area, Washer Hookup
Exterior
Exterior Feature Covered Patio/Porch, Rain Gutters, Private Yard
Garage Spaces 2.0
Fence Gate, Wood
Community Features Curbs, Golf, Jogging Path/Bike Path, Park, Playground
Utilities Available Alley, City Sewer, City Water, Concrete, Curbs, Individual Gas Meter, Individual Water Meter, Underground Utilities
Roof Type Composition
Parking Type Garage Single Door, Alley Access, Electric Gate, Garage, Garage Door Opener, Garage Faces Rear
Total Parking Spaces 2
Garage Yes
Building
Lot Description Cul-De-Sac, Few Trees, Irregular Lot, Lrg. Backyard Grass, Sprinkler System, Subdivision
Story One
Foundation Slab
Level or Stories One
Structure Type Brick
Schools
Elementary Schools Rasor
Middle Schools Hendrick
High Schools Clark
School District Plano Isd
Others
Ownership See Tax Info
Acceptable Financing Cash, Conventional, FHA, VA Loan
Listing Terms Cash, Conventional, FHA, VA Loan
Financing Conventional
Special Listing Condition Aerial Photo
Read Less
Want to know what your home might be worth? Contact us for a FREE valuation!

Our team is ready to help you sell your home for the highest possible price ASAP

©2024 North Texas Real Estate Information Systems.
Bought with Corey Booth • Piper Creek Realty LLC







