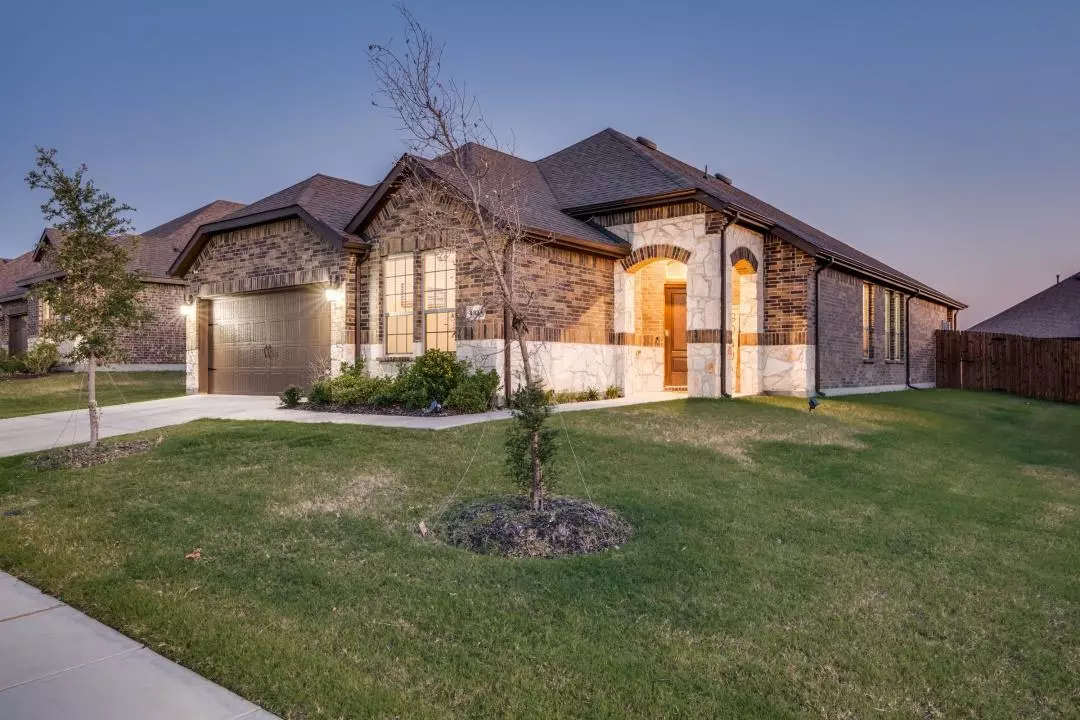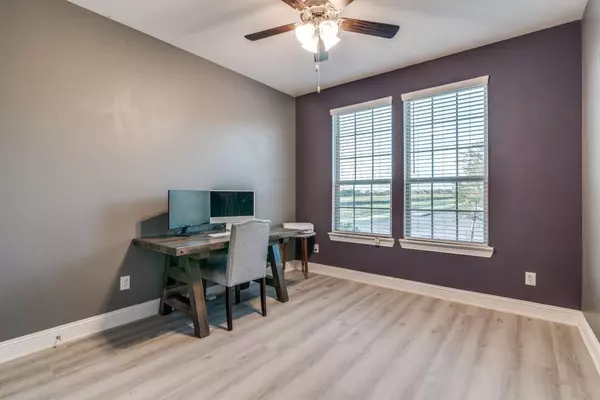$380,999
For more information regarding the value of a property, please contact us for a free consultation.
4341 Paxton Drive Forney, TX 75126
5 Beds
2 Baths
2,135 SqFt
Key Details
Property Type Single Family Home
Sub Type Single Family Residence
Listing Status Sold
Purchase Type For Sale
Square Footage 2,135 sqft
Price per Sqft $178
Subdivision Lakewood Trails Add
MLS Listing ID 20368961
Sold Date 09/25/23
Bedrooms 5
Full Baths 2
HOA Fees $27
HOA Y/N Mandatory
Year Built 2022
Annual Tax Amount $1,646
Lot Size 7,492 Sqft
Acres 0.172
Property Description
Wow! Check out this show stopper in Forney!5 FULL BEDROOMS! Built in 2022, this immaculate home features it ALL! Big open floor plan that flows perfectly from room to room. Featuring 5 full spacious bedrooms, it is perfect for a large family and also includes 2 full bathrooms and recent updates including updated laminate flooring, with fresh paint, you will not want to miss this one! This spacious kitchen features lots of cabinet space, all stainless steel appliances, gas stove, tankless hot water heater and an oversized pantry! Your new home features a great front and back yard with a full sprinkler system and also faces soccer and baseball fields right across the street! The walking trails and pool amenities will make you never want to leave home! Do not wait, this home will not last long! Exterior security to convey with property which includes garage camera, i-ring, window security to stay! Come buy this home today and take over the sellers loan with a 4.87% rate!!!!!!
Location
State TX
County Kaufman
Direction From I-20 take exit 741 N to Forney,in about one mile turn left onto Lakewood Trail, turn left on Dusk, then right on Dawn, and a left on Paxton.
Rooms
Dining Room 1
Interior
Interior Features Built-in Features, Cable TV Available, Decorative Lighting, Double Vanity, Flat Screen Wiring, Granite Counters, High Speed Internet Available, Kitchen Island, Open Floorplan, Pantry, Smart Home System, Vaulted Ceiling(s), Walk-In Closet(s)
Heating Central, Electric
Cooling Attic Fan, Ceiling Fan(s), Central Air, Electric
Fireplaces Number 1
Fireplaces Type Wood Burning
Appliance Built-in Gas Range, Dishwasher, Disposal, Gas Oven, Gas Water Heater, Tankless Water Heater
Heat Source Central, Electric
Laundry Utility Room
Exterior
Garage Spaces 2.0
Fence Wood
Utilities Available Cable Available, City Water, Sidewalk
Parking Type Concrete, Garage, Garage Door Opener
Garage No
Building
Story One
Level or Stories One
Structure Type Brick
Schools
Elementary Schools Henderson
High Schools Forney
School District Forney Isd
Others
Ownership Kierra and Ra'Lee Mallar
Acceptable Financing Cash, Contact Agent, FHA, USDA Loan, VA Loan
Listing Terms Cash, Contact Agent, FHA, USDA Loan, VA Loan
Financing FHA
Read Less
Want to know what your home might be worth? Contact us for a FREE valuation!

Our team is ready to help you sell your home for the highest possible price ASAP

©2024 North Texas Real Estate Information Systems.
Bought with Toni Daniels • Coldwell Banker Apex, REALTORS







