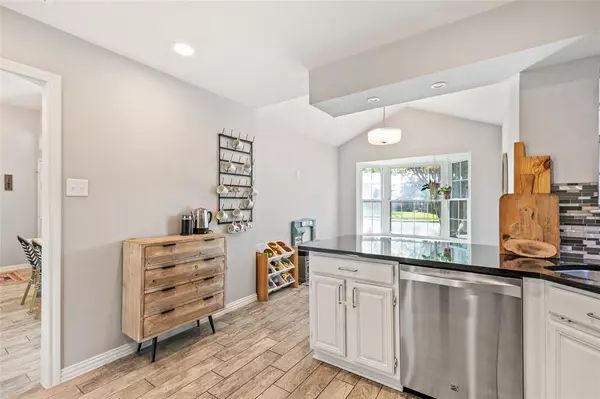$515,000
For more information regarding the value of a property, please contact us for a free consultation.
1812 Meadow Crest Drive Grapevine, TX 76051
3 Beds
2 Baths
1,732 SqFt
Key Details
Property Type Single Family Home
Sub Type Single Family Residence
Listing Status Sold
Purchase Type For Sale
Square Footage 1,732 sqft
Price per Sqft $297
Subdivision Parkwood Add
MLS Listing ID 20406987
Sold Date 09/29/23
Style Traditional
Bedrooms 3
Full Baths 2
HOA Y/N None
Year Built 1987
Annual Tax Amount $6,497
Lot Size 0.322 Acres
Acres 0.322
Property Description
This incredibly gorgeous single story turnkey is situated in the heart of all that Grapevine has to offer! This home offers a generous open concept dining & family room, wood-look tile that flows through the entire home, a charming floor-to-ceiling brick fireplace, and vaulted beamed ceilings in the family room & primary bedroom that give the space an open & airy yet warm and cozy feel! Not to mention, the fabulous and updated kitchen comes equipped with stainless appliances, granite countertops and plenty of cabinetry for storage and prep! This home features a desirable split floor plan, trendy updates, and uncompromising natural light. We promise you’ll fall in love with this huge private and shaded backyard, situated on a third of an acre on a friendly, cul-de-sac like street. This home will certainly be the setting for your many future get-togethers & gatherings! No HOA! Conveniently located to major routes, DFW Airport, and tons of activities! Don't miss out on this stunning home!
Location
State TX
County Tarrant
Community Park, Playground
Direction From Ira E Woods Ave to Mustang Dr. Turn on Mustang Dr and continue straight. Turn right onto Heritage Ave. Turn left onto Mill Pond Dr. Turn left at the 1st cross street onto Meadow Crest Dr
Rooms
Dining Room 1
Interior
Interior Features Flat Screen Wiring, High Speed Internet Available, Open Floorplan, Vaulted Ceiling(s)
Heating Central, Fireplace(s)
Cooling Ceiling Fan(s), Central Air, Electric
Flooring Tile
Fireplaces Number 1
Fireplaces Type Brick, Gas Logs, Gas Starter
Appliance Dishwasher, Disposal, Electric Cooktop, Electric Oven, Electric Range, Gas Water Heater, Microwave, Convection Oven, Vented Exhaust Fan
Heat Source Central, Fireplace(s)
Laundry Electric Dryer Hookup, Gas Dryer Hookup, Utility Room, Washer Hookup
Exterior
Exterior Feature Rain Gutters
Garage Spaces 2.0
Fence Back Yard, Wood
Community Features Park, Playground
Utilities Available City Sewer, City Water, Community Mailbox, Electricity Available, Electricity Connected, Individual Gas Meter, Individual Water Meter, Underground Utilities
Roof Type Composition
Parking Type Garage Single Door, Garage Door Opener, Garage Faces Front
Total Parking Spaces 2
Garage Yes
Building
Lot Description Lrg. Backyard Grass, Sprinkler System
Story One
Foundation Slab
Level or Stories One
Structure Type Brick,Siding
Schools
Elementary Schools Timberline
Middle Schools Cross Timbers
High Schools Grapevine
School District Grapevine-Colleyville Isd
Others
Restrictions Deed,Easement(s)
Ownership on file
Acceptable Financing Cash, Conventional, FHA, VA Loan
Listing Terms Cash, Conventional, FHA, VA Loan
Financing Conventional
Read Less
Want to know what your home might be worth? Contact us for a FREE valuation!

Our team is ready to help you sell your home for the highest possible price ASAP

©2024 North Texas Real Estate Information Systems.
Bought with Kimberly Brown • Keller Williams Realty-FM







