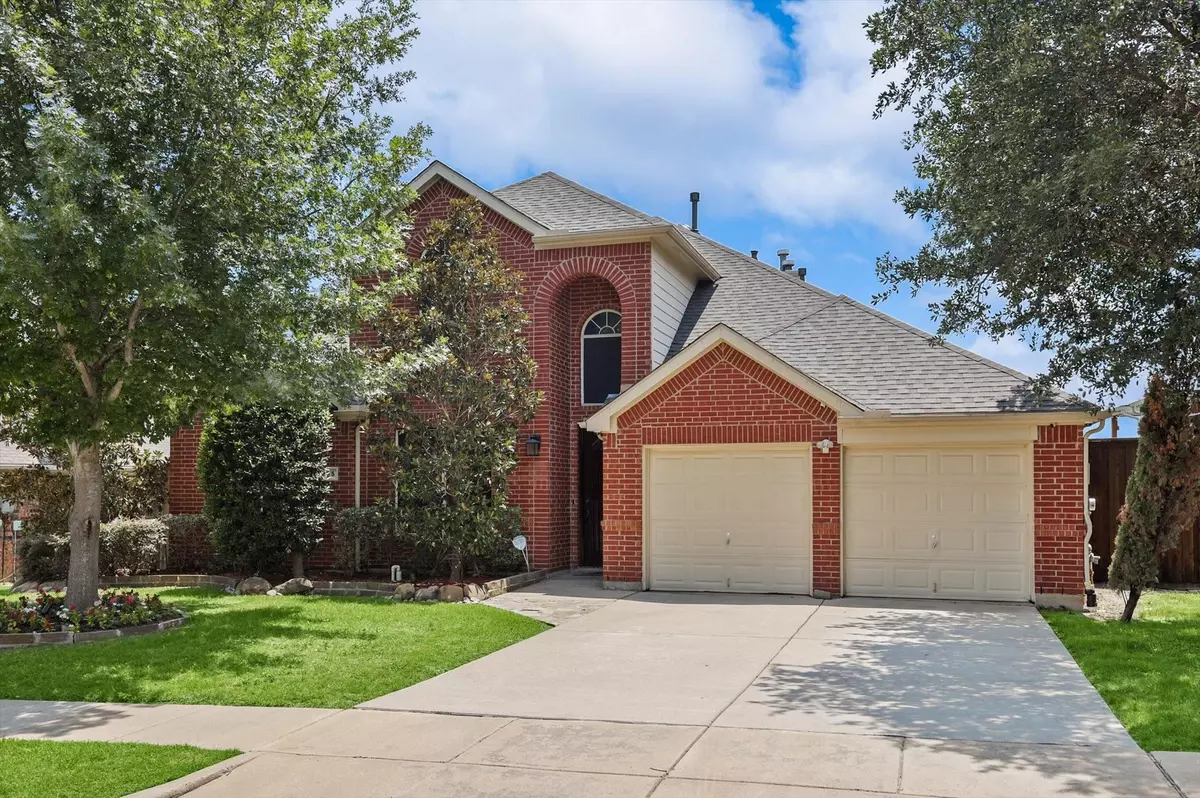$599,000
For more information regarding the value of a property, please contact us for a free consultation.
835 Mullrany Drive Coppell, TX 75019
4 Beds
3 Baths
2,664 SqFt
Key Details
Property Type Single Family Home
Sub Type Single Family Residence
Listing Status Sold
Purchase Type For Sale
Square Footage 2,664 sqft
Price per Sqft $224
Subdivision Coppell Greens Ph 2
MLS Listing ID 20358419
Sold Date 09/29/23
Style Traditional
Bedrooms 4
Full Baths 2
Half Baths 1
HOA Fees $58/qua
HOA Y/N Mandatory
Year Built 2000
Annual Tax Amount $8,604
Lot Size 9,626 Sqft
Acres 0.221
Property Description
Buyer lost job, back on market. This stunning 4-bedroom home offers an abundance of natural light, custom features & prime location. Spacious floor plan with 2 living areas, 3 baths, and a luxurious primary bedroom on 1st floor w fireplace & ensuite bathroom that has been completely renovated into a spa-like retreat, featuring a custom closet, rain shower, oversized jetted tub & heated floors. Prepare to be pampered and relaxed in your own personal oasis! High end details throughout including built-in fish tank and a double-sided fireplace. The open concept design seamlessly connects the gorgeous kitchen to the main living area, creating a perfect space for entertaining. The kitchen showcases high-end finishes, gas cooktop and stainless steel appliances. Gather around the stone fireplace in the living area and enjoy cozy evenings. The Backyard oasis includes, spacious covered deck, overlooking heated saltwater pool & hot tub. Located close to major highways.Coppell ISD open enrollment.
Location
State TX
County Denton
Direction 121 to denton tap
Rooms
Dining Room 2
Interior
Interior Features Cable TV Available, Decorative Lighting, Flat Screen Wiring, Granite Counters, High Speed Internet Available, Kitchen Island, Open Floorplan, Wet Bar
Heating Central, Natural Gas
Cooling Ceiling Fan(s), Central Air, Electric
Flooring Carpet, Ceramic Tile, Stone, Wood
Fireplaces Number 2
Fireplaces Type Brick, Gas Logs, Gas Starter, Master Bedroom
Appliance Built-in Gas Range, Dishwasher, Disposal, Electric Oven, Gas Range, Microwave, Tankless Water Heater
Heat Source Central, Natural Gas
Laundry Utility Room, Full Size W/D Area, Washer Hookup
Exterior
Exterior Feature Covered Deck
Garage Spaces 2.0
Fence Wood
Pool Gunite, Heated, In Ground, Outdoor Pool, Pool/Spa Combo, Salt Water, Water Feature
Utilities Available City Sewer, City Water
Roof Type Composition
Parking Type Garage, Garage Door Opener
Total Parking Spaces 2
Garage Yes
Private Pool 1
Building
Lot Description Few Trees, Interior Lot, Landscaped
Story Two
Foundation Slab
Level or Stories Two
Structure Type Brick
Schools
Elementary Schools Rockbrook
Middle Schools Marshall Durham
High Schools Lewisville
School District Lewisville Isd
Others
Ownership See Tax Records
Acceptable Financing Cash, Conventional, FHA
Listing Terms Cash, Conventional, FHA
Financing Conventional
Read Less
Want to know what your home might be worth? Contact us for a FREE valuation!

Our team is ready to help you sell your home for the highest possible price ASAP

©2024 North Texas Real Estate Information Systems.
Bought with Francis Dinh • LPT Realty LLC







