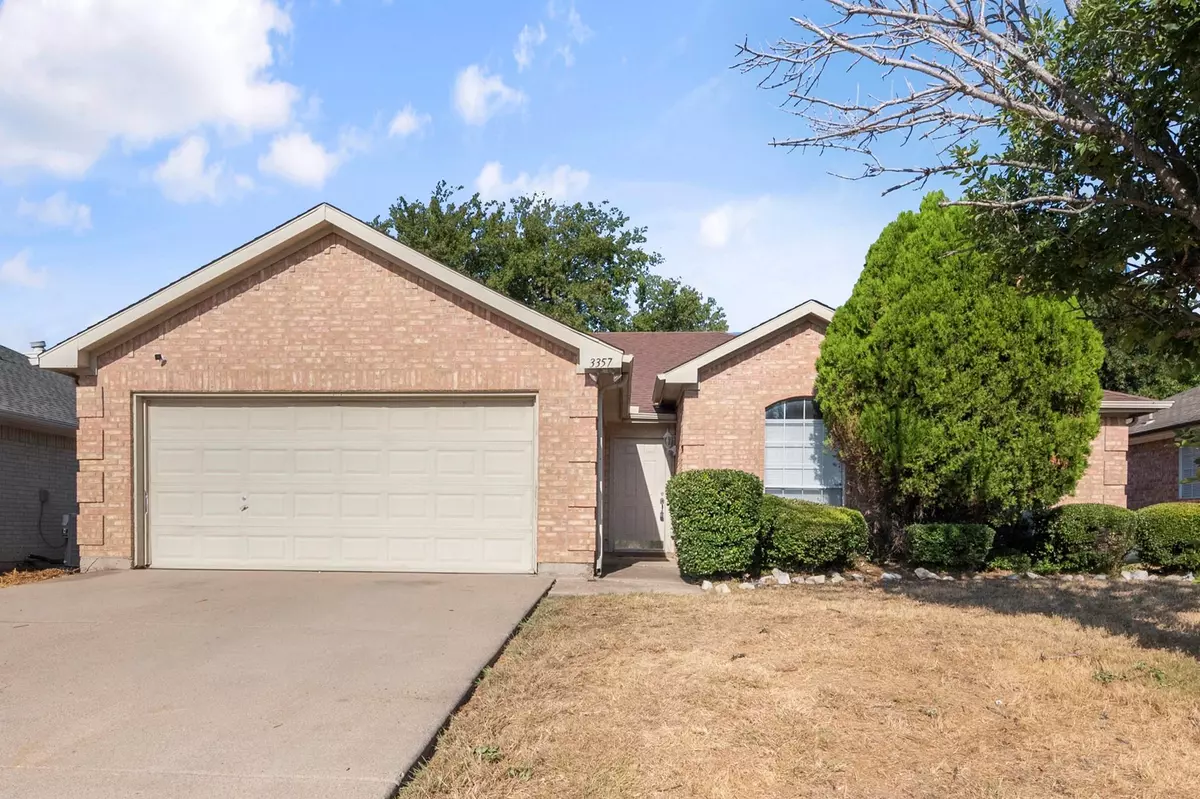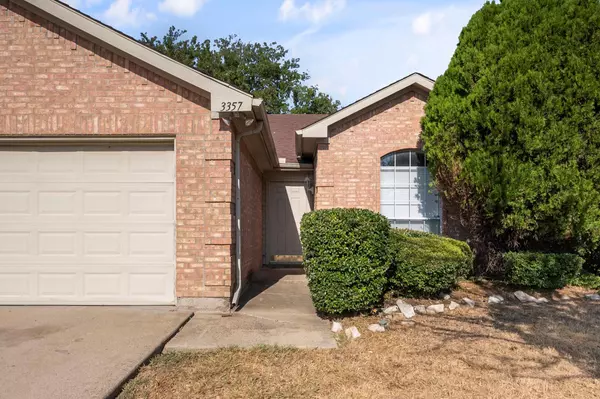$307,000
For more information regarding the value of a property, please contact us for a free consultation.
3357 Galaway Bay Drive Grand Prairie, TX 75052
3 Beds
2 Baths
1,764 SqFt
Key Details
Property Type Single Family Home
Sub Type Single Family Residence
Listing Status Sold
Purchase Type For Sale
Square Footage 1,764 sqft
Price per Sqft $174
Subdivision Forum Place Ii A
MLS Listing ID 20419073
Sold Date 09/29/23
Style Traditional
Bedrooms 3
Full Baths 2
HOA Y/N None
Year Built 1997
Annual Tax Amount $7,390
Lot Size 6,621 Sqft
Acres 0.152
Property Description
Welcome home! This property has been freshly updated with interior paint and a new fence. The kitchen has a center island and generous counter space for creating delicious meals while overlooking the living room for an open, connected layout. The crown molding throughout and wood details in the living room and entry elevate the space. New HVAC in last two years. The price is affordable as Buyers may want to make their own changes to update the house even more with a touch that is their own. Conveniently located off major highways I-20 and 360. Close to Lockheed Martin, shopping, dining, and fun attractions like The Parks Mall in Arlington, Six Flags over Texas, Hurricane Harbor, Grand Prairie Premium Outlet shops, Traders Village, IKEA, and more!
Location
State TX
County Tarrant
Community Curbs, Sidewalks
Direction From 360, take E Mayfield Rd to Forum Dr, turn right on Forum Dr, turn right on Atrium Dr, turn right on Galaway Bay Dr, home is on the left.
Rooms
Dining Room 1
Interior
Interior Features Eat-in Kitchen, Kitchen Island
Heating Central
Cooling Central Air
Flooring Carpet, Tile, Wood
Fireplaces Number 1
Fireplaces Type Wood Burning
Appliance Dishwasher, Electric Range, Microwave
Heat Source Central
Laundry Electric Dryer Hookup, Utility Room, Full Size W/D Area, Washer Hookup
Exterior
Garage Spaces 2.0
Fence Back Yard, Wood
Community Features Curbs, Sidewalks
Utilities Available City Sewer, City Water, Curbs, Sidewalk
Roof Type Composition
Parking Type Garage Single Door, Direct Access, Driveway, Garage, Garage Faces Front
Total Parking Spaces 2
Garage Yes
Building
Lot Description Interior Lot
Story One
Foundation Slab
Level or Stories One
Structure Type Brick
Schools
Elementary Schools Farrell
High Schools Bowie
School District Arlington Isd
Others
Ownership Please See Tax Records
Financing VA
Read Less
Want to know what your home might be worth? Contact us for a FREE valuation!

Our team is ready to help you sell your home for the highest possible price ASAP

©2024 North Texas Real Estate Information Systems.
Bought with Demilola Fashola • DHS Realty







