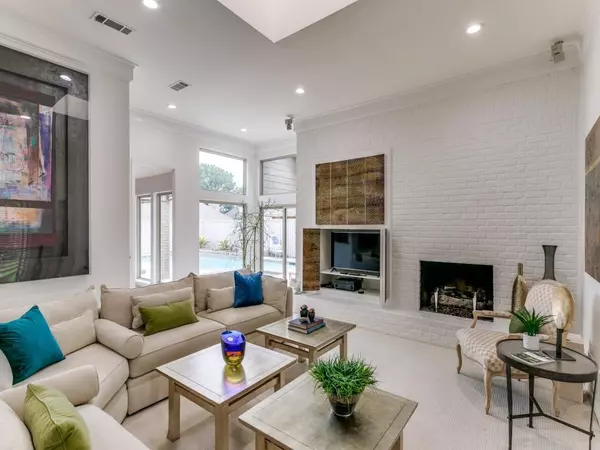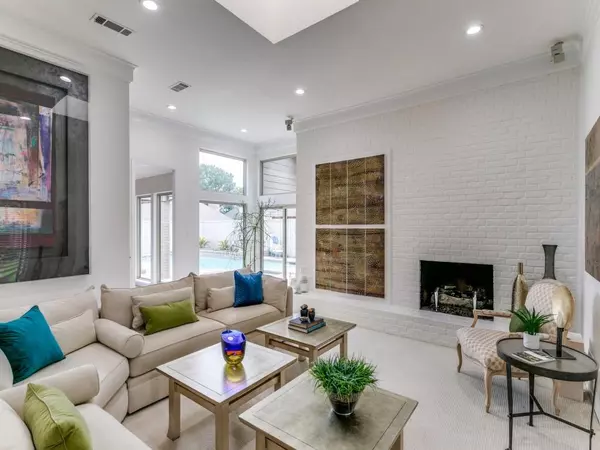$869,900
For more information regarding the value of a property, please contact us for a free consultation.
5813 Wavertree Lane Plano, TX 75093
4 Beds
4 Baths
3,257 SqFt
Key Details
Property Type Single Family Home
Sub Type Single Family Residence
Listing Status Sold
Purchase Type For Sale
Square Footage 3,257 sqft
Price per Sqft $267
Subdivision Steeplechase Ph 1
MLS Listing ID 20414723
Sold Date 10/03/23
Style Contemporary/Modern,Ranch
Bedrooms 4
Full Baths 3
Half Baths 1
HOA Fees $58/ann
HOA Y/N Mandatory
Year Built 1983
Lot Size 10,018 Sqft
Acres 0.23
Lot Dimensions 84 x 19 x 83 x 120
Property Description
Welcome to contemporary elegance at its finest! With a mid-century modern feel, this single story home offers the ultimate incredible canvas for both formal & informal entertaining. Serene pool+spa views from most areas offer an outdoor living experience with natural light illuminating each space of this home. Updates including 2 AC units, ash colored wood flooring, low E windows, & soft water system offer fresh updates to create a 2023 vibe. 4 bedrooms, 2 living areas (copper art wall hides TV) an office plus 3.5 baths (one cabana bath off the pool) all contribute to a comfortable, revived space for family and friends. A chef's kitchen with 2 ovens, warming drawer, 5-burner gas cooktop, & KitchenAid appliances offer a culinary workshop for the chef & those who intend to enjoy the chef's magic. Highly acclaimed Huffman+Renner+Shepton+Plano West schools provide educational excellence and proximity to premier dining and shopping afford an exceptional lifestyle with a great location.
Location
State TX
County Collin
Community Community Sprinkler
Direction See GPS
Rooms
Dining Room 2
Interior
Interior Features Cable TV Available, Chandelier, Decorative Lighting, Eat-in Kitchen, Flat Screen Wiring, Granite Counters, High Speed Internet Available, Kitchen Island, Open Floorplan, Pantry, Vaulted Ceiling(s), Walk-In Closet(s), Wet Bar, Wired for Data
Heating Central, Natural Gas
Cooling Attic Fan, Ceiling Fan(s), Central Air, Electric, Zoned
Flooring Carpet, Ceramic Tile, Hardwood
Fireplaces Number 1
Fireplaces Type Brick, Gas Logs, Living Room, Raised Hearth
Appliance Dishwasher, Disposal, Electric Oven, Gas Cooktop, Gas Water Heater, Ice Maker, Microwave, Convection Oven, Double Oven, Warming Drawer
Heat Source Central, Natural Gas
Laundry Electric Dryer Hookup, Gas Dryer Hookup, Utility Room, Full Size W/D Area
Exterior
Garage Spaces 1.0
Fence Wood
Pool Gunite, Heated, Outdoor Pool, Pool Sweep, Private, Separate Spa/Hot Tub
Community Features Community Sprinkler
Utilities Available City Sewer, City Water, Individual Gas Meter, Individual Water Meter, Underground Utilities
Roof Type Composition
Parking Type Garage Single Door, Garage, Garage Door Opener, Garage Faces Rear, Kitchen Level
Total Parking Spaces 2
Garage Yes
Private Pool 1
Building
Lot Description Interior Lot, Landscaped, Sprinkler System
Story One
Foundation Slab
Level or Stories One
Structure Type Brick,Fiber Cement
Schools
Elementary Schools Huffman
Middle Schools Renner
High Schools Shepton
School District Plano Isd
Others
Financing Conventional
Read Less
Want to know what your home might be worth? Contact us for a FREE valuation!

Our team is ready to help you sell your home for the highest possible price ASAP

©2024 North Texas Real Estate Information Systems.
Bought with Lisa Williams • EXP REALTY







