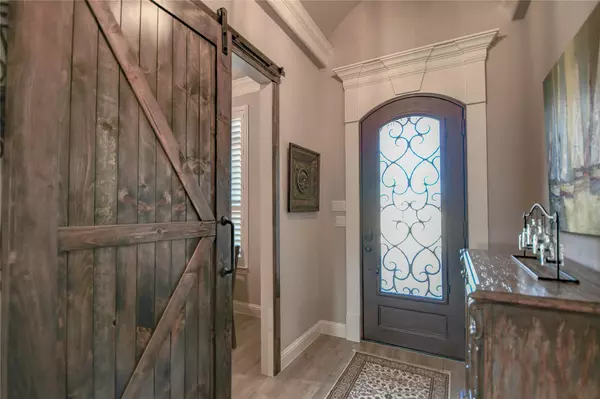$574,900
For more information regarding the value of a property, please contact us for a free consultation.
1304 Joshua Way Granbury, TX 76048
4 Beds
3 Baths
2,606 SqFt
Key Details
Property Type Single Family Home
Sub Type Single Family Residence
Listing Status Sold
Purchase Type For Sale
Square Footage 2,606 sqft
Price per Sqft $220
Subdivision Josiah Estates Ph One
MLS Listing ID 20281871
Sold Date 10/04/23
Style Traditional
Bedrooms 4
Full Baths 3
HOA Fees $33/ann
HOA Y/N Mandatory
Year Built 2021
Annual Tax Amount $8,485
Lot Size 0.433 Acres
Acres 0.433
Property Description
Life changes & owners are selling new Couto home purchased in 2022. Custom upgrades added throughout home-Hunter Douglas plantation shutters, remote controlled shades, extended patio with pergola, tiled patio & front entrance, new fencing with upgraded hardware, 10x12 tuff shed on slab foundation plus more. This open concept home is truly a 4 bedroom home with an additional office. The combined living, dining & kitchen allow for open feeling throughout the main living areas. Kitchen is a home chefs delight -gas cooktop, wall oven, large center island, granite counter tops, walk in pantry & coffee bar that doubles as additional storage. Oversized master with spa bath, separate vanities, walk in shower & custom walk-in closet. 3 additional guest bedrooms with split floor plan & 2 guest baths round out the living area of this home. Oversized garage has golf cart garage that opens to back. Covered back patio looks over large grass yard with mature trees perfect for play or new pool.
Location
State TX
County Hood
Community Gated, Sidewalks
Direction From Hwy 377 take Waters Edge Dr - Left into Josiah Estates - Gated Community will require agent escort. Home on right
Rooms
Dining Room 1
Interior
Interior Features Cable TV Available, Decorative Lighting, Flat Screen Wiring, Granite Counters, High Speed Internet Available, Kitchen Island, Open Floorplan, Walk-In Closet(s)
Heating Central, Electric
Cooling Central Air, Electric
Flooring Carpet, Ceramic Tile
Fireplaces Number 1
Fireplaces Type Gas, Gas Logs
Appliance Dishwasher, Disposal, Electric Oven, Gas Cooktop, Microwave, Convection Oven, Vented Exhaust Fan
Heat Source Central, Electric
Laundry Electric Dryer Hookup, Utility Room, Full Size W/D Area, Washer Hookup
Exterior
Exterior Feature Covered Patio/Porch, Rain Gutters
Garage Spaces 2.0
Fence Wood
Community Features Gated, Sidewalks
Utilities Available All Weather Road, Cable Available, City Sewer, City Water, Concrete, Curbs, Natural Gas Available, Sidewalk, Underground Utilities
Roof Type Composition
Parking Type Garage Double Door, Garage, Garage Door Opener, Golf Cart Garage
Total Parking Spaces 2
Garage Yes
Building
Lot Description Interior Lot, Landscaped, Lrg. Backyard Grass, Sloped, Sprinkler System, Subdivision
Story One
Foundation Slab
Level or Stories One
Structure Type Brick,Rock/Stone
Schools
Elementary Schools Emma Roberson
Middle Schools Granbury
High Schools Granbury
School District Granbury Isd
Others
Restrictions Architectural
Ownership ARCHER
Acceptable Financing Cash, Conventional, FHA, VA Loan
Listing Terms Cash, Conventional, FHA, VA Loan
Financing Cash
Read Less
Want to know what your home might be worth? Contact us for a FREE valuation!

Our team is ready to help you sell your home for the highest possible price ASAP

©2024 North Texas Real Estate Information Systems.
Bought with Jordan Holley • Wethington Agency







