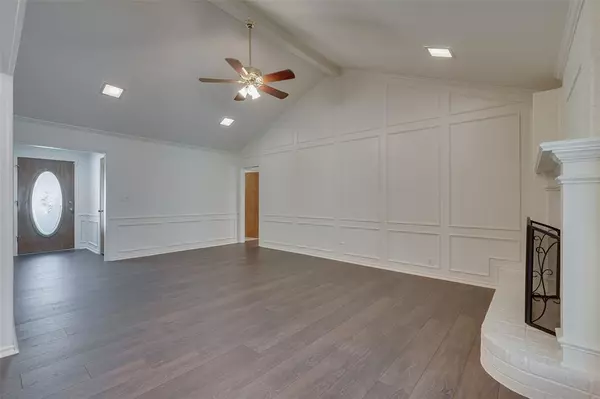$323,800
For more information regarding the value of a property, please contact us for a free consultation.
12120 Linkway Drive Aledo, TX 76008
3 Beds
2 Baths
1,821 SqFt
Key Details
Property Type Single Family Home
Sub Type Single Family Residence
Listing Status Sold
Purchase Type For Sale
Square Footage 1,821 sqft
Price per Sqft $177
Subdivision Linkwood Estates Add
MLS Listing ID 20415742
Sold Date 10/05/23
Style Ranch,Traditional
Bedrooms 3
Full Baths 2
HOA Y/N None
Year Built 1985
Annual Tax Amount $3,592
Lot Size 6,298 Sqft
Acres 0.1446
Property Description
This meticulously maintained home combines modern amenities with classic charm. The open-concept living room features a vaulted ceiling with wood beam, a brick wood-burning fireplace, and white wainscoting. New engineered hardwood floors grace the common areas, while plush carpeting adds comfort to the bedrooms. The kitchen boasts stainless steel appliances and granite countertops. The spacious primary suite offers a tray ceiling and a newly remodeled ensuite bath with dual sinks & walk-in closets. The interior has been freshly painted, creating a bright and welcoming atmosphere. A sunroom with HVAC ensures year-round comfort, and an outdoor patio shaded by mature trees overlooks a tranquil goldfish pond. Well-established trees add character to the property, and the fenced yard features lush St. Augustine grass and a sprinkler system. Additional storage space is provided by a backyard shed, and a new roof was installed in 2022. Don't miss the chance to make this your forever home.
Location
State TX
County Tarrant
Community Perimeter Fencing
Direction Go West on I-30. Take exit 1B towards Linkcrest Dr. Merge onto 1-30 frontage road West Freeway. Turn left onto Linkcrest Dr. W. Turn left onto Linkway Dr.
Rooms
Dining Room 1
Interior
Interior Features Cable TV Available, Granite Counters, Open Floorplan, Pantry, Vaulted Ceiling(s), Wainscoting, Walk-In Closet(s)
Heating Central, Fireplace(s), Natural Gas
Cooling Ceiling Fan(s), Central Air
Flooring Carpet, Hardwood, Tile
Fireplaces Number 1
Fireplaces Type Blower Fan, Brick, Living Room, Wood Burning
Equipment Irrigation Equipment
Appliance Built-in Gas Range, Dishwasher, Disposal, Electric Oven, Gas Cooktop, Microwave, Plumbed For Gas in Kitchen
Heat Source Central, Fireplace(s), Natural Gas
Exterior
Exterior Feature Covered Patio/Porch, Rain Gutters, Lighting, Other
Garage Spaces 2.0
Fence Back Yard, High Fence, Privacy, Wood
Community Features Perimeter Fencing
Utilities Available Individual Gas Meter
Roof Type Composition
Parking Type Concrete, Garage, Garage Door Opener, Garage Faces Front, Inside Entrance
Total Parking Spaces 2
Garage Yes
Building
Lot Description Corner Lot, Level
Story One
Foundation Slab
Level or Stories One
Structure Type Brick,Fiber Cement
Schools
Elementary Schools Waverlypar
Middle Schools Leonard
High Schools Westn Hill
School District Fort Worth Isd
Others
Ownership The Himel Estate, Connie F. Metcalf, signee
Acceptable Financing Cash, Conventional, FHA, VA Loan
Listing Terms Cash, Conventional, FHA, VA Loan
Financing Conventional
Special Listing Condition Survey Available
Read Less
Want to know what your home might be worth? Contact us for a FREE valuation!

Our team is ready to help you sell your home for the highest possible price ASAP

©2024 North Texas Real Estate Information Systems.
Bought with Jayden Martin • Monument Realty







