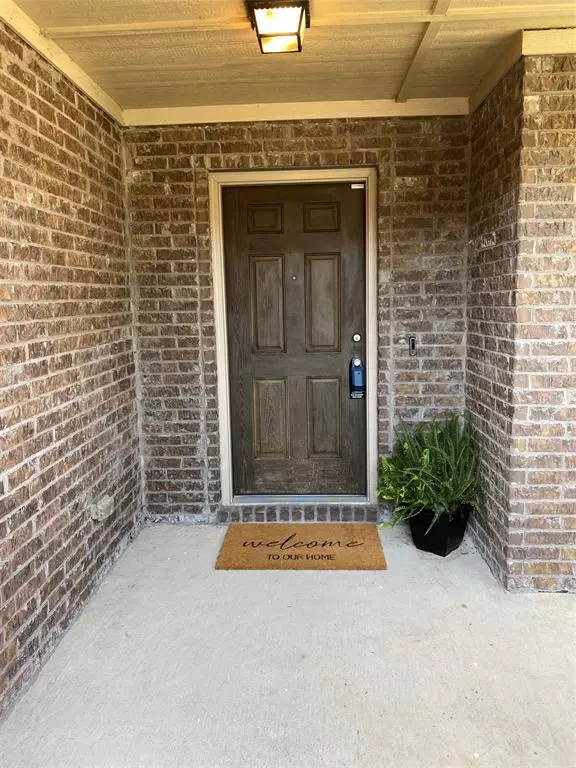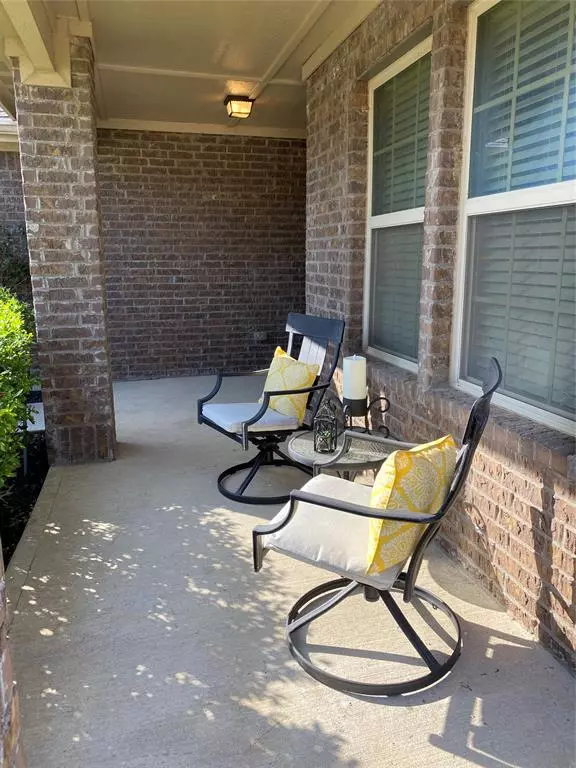$455,995
For more information regarding the value of a property, please contact us for a free consultation.
2421 Scott Creek Drive Little Elm, TX 75068
4 Beds
3 Baths
2,776 SqFt
Key Details
Property Type Single Family Home
Sub Type Single Family Residence
Listing Status Sold
Purchase Type For Sale
Square Footage 2,776 sqft
Price per Sqft $164
Subdivision Paloma Creek South Ph 7A
MLS Listing ID 20367867
Sold Date 10/06/23
Style Traditional
Bedrooms 4
Full Baths 2
Half Baths 1
HOA Fees $17
HOA Y/N Mandatory
Year Built 2013
Annual Tax Amount $8,729
Lot Size 6,534 Sqft
Acres 0.15
Property Description
HUGE PRICE IMPROVEMENT!! Welcome to this beautiful 2 story home with open concept kitchen and living area on a large corner lot. Open the door to a huge foyer with iron staircase and dining room perfect for entertaining. The kitchen boosts dark cabinetry, granite counters, large counter island and breakfast area with tons of natural light. The First floor primary with ensuite bath features a soaking tub, separate oversized shower, dual vanities and a huge walk in closet. Upstairs you'll find 3 great size bedrooms, a full bath with separate shower & tub area and dual vanities, a game room and a media room with a dry bar area perfect for fun movie nights. Enjoy the oversized extended back patio and custom cedar pergola-perfect for relaxing and entertaining outside. Oversized laundry room with plenty of space for storage. In the garage you'll find an electric vehicle charging station too! A must see home!
Location
State TX
County Denton
Direction From 380 turn South onto Navo Road. Continue on Navo and it turns into Villa Paloma Blvd. Right on Eppright. Right on Scott Creek Drive. First house on corner Right side.
Rooms
Dining Room 2
Interior
Interior Features Cable TV Available, Decorative Lighting, Double Vanity, Dry Bar, Eat-in Kitchen, Granite Counters, High Speed Internet Available, Kitchen Island, Open Floorplan, Pantry, Sound System Wiring, Walk-In Closet(s)
Heating Central
Cooling Ceiling Fan(s), Central Air, Electric, Heat Pump
Flooring Ceramic Tile, Hardwood
Appliance Dishwasher, Disposal, Electric Range, Gas Water Heater, Microwave, Plumbed For Gas in Kitchen
Heat Source Central
Laundry Electric Dryer Hookup, Utility Room, Washer Hookup
Exterior
Exterior Feature Covered Patio/Porch
Garage Spaces 2.0
Fence Back Yard, Wood
Utilities Available City Sewer, City Water, Co-op Electric, Curbs, Individual Gas Meter, Individual Water Meter, Natural Gas Available, Sidewalk, Underground Utilities
Roof Type Composition
Parking Type Garage Single Door, Direct Access, Driveway, Electric Vehicle Charging Station(s), Garage Faces Front
Total Parking Spaces 2
Garage Yes
Building
Lot Description Corner Lot
Story Two
Foundation Slab
Level or Stories Two
Structure Type Block,Brick,Radiant Barrier,Wood
Schools
Elementary Schools Bell
Middle Schools Navo
High Schools Ray Braswell
School District Denton Isd
Others
Restrictions Deed
Ownership See tax
Acceptable Financing Cash, Conventional
Listing Terms Cash, Conventional
Financing VA
Special Listing Condition Agent Related to Owner, Deed Restrictions
Read Less
Want to know what your home might be worth? Contact us for a FREE valuation!

Our team is ready to help you sell your home for the highest possible price ASAP

©2024 North Texas Real Estate Information Systems.
Bought with Julie Mendoza • RE/MAX FIRST REALTY







