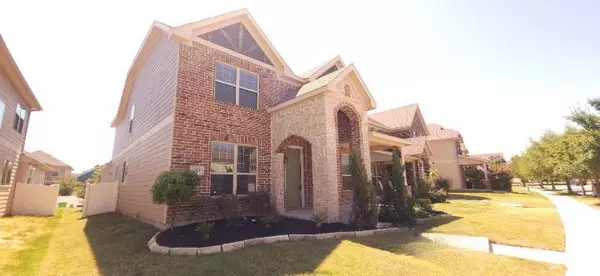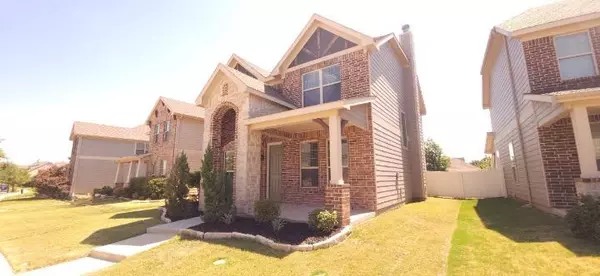$395,000
For more information regarding the value of a property, please contact us for a free consultation.
720 Whitemarsh Drive Aubrey, TX 76227
4 Beds
3 Baths
2,398 SqFt
Key Details
Property Type Single Family Home
Sub Type Single Family Residence
Listing Status Sold
Purchase Type For Sale
Square Footage 2,398 sqft
Price per Sqft $164
Subdivision Georgia Village Ii At Savannah
MLS Listing ID 20397590
Sold Date 10/06/23
Style Traditional
Bedrooms 4
Full Baths 3
HOA Fees $43
HOA Y/N Mandatory
Year Built 2016
Annual Tax Amount $7,416
Lot Size 4,791 Sqft
Acres 0.11
Property Description
PRICE IMPROVEMENT. MOTIVATED SELLER. Now is the perfect time to own this delightful two-story home nestled within the resort-style community of Savannah located about 15 minutes from new Universal Park. Covered front porch, warm embracing entryway and open living room with new paint and flooring perfect for cozy evenings. Home boasts a well-thought-out floorplan with spacious master bedroom with ensuite bathroom featuring dual sinks, a luxurious garden tub, separate shower, and convenient walk-in closet. Beautiful granite kitchen and plenty of light in this pristine 4 bedrooms, 3 full bathrooms plus a bonus room perfect for an office or study. Within the Savannah community, you'll have access to an array of fantastic amenities, including a Waterpark, Clubhouse, Ballroom, Kitchen, Café, Fitness center, Sauna, Sport Facilities and many more. Buyer responsible for verifying all info contained herein, including but not limited to description, areas, sizes, amenities, schools, acreage, etc.
Location
State TX
County Denton
Community Club House, Community Pool, Fishing, Fitness Center, Greenbelt, Jogging Path/Bike Path, Lake, Park, Playground, Sauna, Sidewalks, Spa, Tennis Court(S), Other
Direction From 380 exit exit north on Savannah Blvd, left on Dogwood Trl, left on Magnolia Blvd stay on it and take left on Holly Ann Ln, turn right on Whitemarsh Dr, house will be on your left.
Rooms
Dining Room 1
Interior
Interior Features Built-in Features, Cable TV Available, Decorative Lighting, Eat-in Kitchen, Flat Screen Wiring, High Speed Internet Available, Kitchen Island, Walk-In Closet(s), Wired for Data
Heating Central, Electric, Fireplace(s)
Cooling Ceiling Fan(s), Central Air, Electric, Heat Pump
Flooring Carpet, Ceramic Tile
Fireplaces Number 1
Fireplaces Type Living Room, Stone, Wood Burning
Appliance Dishwasher, Disposal, Electric Range, Microwave
Heat Source Central, Electric, Fireplace(s)
Laundry Utility Room, Full Size W/D Area, Washer Hookup
Exterior
Exterior Feature Covered Patio/Porch, Lighting
Garage Spaces 2.0
Fence Vinyl
Community Features Club House, Community Pool, Fishing, Fitness Center, Greenbelt, Jogging Path/Bike Path, Lake, Park, Playground, Sauna, Sidewalks, Spa, Tennis Court(s), Other
Utilities Available Alley, Cable Available, Concrete, Curbs, Electricity Connected, Individual Water Meter, MUD Sewer, MUD Water, Underground Utilities
Roof Type Composition
Parking Type Garage Single Door, Alley Access, Garage, Garage Door Opener, Garage Faces Rear
Total Parking Spaces 2
Garage Yes
Building
Lot Description Landscaped, Subdivision
Story Two
Foundation Slab
Level or Stories Two
Structure Type Brick,Siding,Stone Veneer
Schools
Elementary Schools Savannah
Middle Schools Navo
High Schools Ray Braswell
School District Denton Isd
Others
Ownership Ask listing agent
Acceptable Financing Cash, Conventional, FHA, VA Loan
Listing Terms Cash, Conventional, FHA, VA Loan
Financing Conventional
Special Listing Condition Survey Available
Read Less
Want to know what your home might be worth? Contact us for a FREE valuation!

Our team is ready to help you sell your home for the highest possible price ASAP

©2024 North Texas Real Estate Information Systems.
Bought with Bhaskara Koduganti • White Rock Realty







