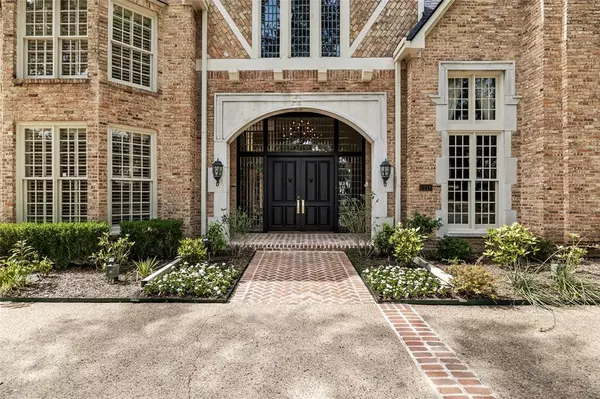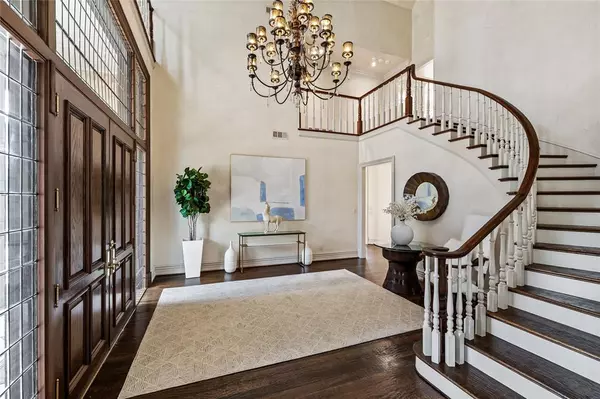$3,675,000
For more information regarding the value of a property, please contact us for a free consultation.
6218 Georgian Court Dallas, TX 75254
6 Beds
8 Baths
9,041 SqFt
Key Details
Property Type Single Family Home
Sub Type Single Family Residence
Listing Status Sold
Purchase Type For Sale
Square Footage 9,041 sqft
Price per Sqft $406
Subdivision Williamsburg At Preston
MLS Listing ID 20386747
Sold Date 10/05/23
Style English,Traditional,Tudor
Bedrooms 6
Full Baths 7
Half Baths 1
HOA Fees $20/ann
HOA Y/N Mandatory
Year Built 1986
Annual Tax Amount $73,095
Lot Size 1.420 Acres
Acres 1.42
Lot Dimensions 357x182x347x203
Property Description
Welcome to this exquisite North Dallas estate nestled on 1.4 acres, the true epitome of luxury and sophisticated living. The first floor showcases an array of refined entertaining spaces, including a wood paneled library, great room flooded with natural light, sun room perfect for hosting a game of cards or mahjong, elegant dining room and family room with a full wet bar. A haven for relaxation and recreation, this property comes complete with a private tennis court that beckons both seasoned players and beginners alike. The sparkling pool and outdoor kitchen provides an idyllic escape during warm summer days. The downstairs primary suite is a spacious retreat with a fireplace, sitting area and spa-like bathroom with two walk-in closets. Three additional ensuite bedrooms down plus two bedrooms suites and an exercise or playroom upstairs provide comfort and privacy for family members or guests. Desirable enclave convenient to shopping, restaurants, major highways and private schools.
Location
State TX
County Dallas
Direction North on Preston Road. Right on Spring Valley Road. Left on Hughes Lane. Left on Georgian Court - home will be on your left.
Rooms
Dining Room 2
Interior
Interior Features Built-in Features, Built-in Wine Cooler, Central Vacuum, Chandelier, Double Vanity, Eat-in Kitchen, Kitchen Island, Loft, Multiple Staircases, Paneling, Pantry, Vaulted Ceiling(s), Wainscoting, Walk-In Closet(s), Wet Bar
Heating Central, Fireplace(s), Natural Gas, Zoned
Cooling Ceiling Fan(s), Central Air, Electric, Zoned
Flooring Carpet, Ceramic Tile, Hardwood, Marble
Fireplaces Number 4
Fireplaces Type Bedroom, Family Room, Gas, Gas Logs, Gas Starter, Great Room, Library, Master Bedroom
Appliance Built-in Refrigerator, Dishwasher, Disposal, Electric Cooktop, Gas Range, Ice Maker, Double Oven, Refrigerator
Heat Source Central, Fireplace(s), Natural Gas, Zoned
Laundry Utility Room, Full Size W/D Area
Exterior
Exterior Feature Courtyard, Covered Patio/Porch, Rain Gutters, Lighting, Outdoor Grill, Outdoor Kitchen, Tennis Court(s)
Garage Spaces 4.0
Fence Fenced, Gate, Metal, Wood
Pool Diving Board, Gunite, In Ground, Outdoor Pool, Pool Sweep, Pool/Spa Combo
Utilities Available City Sewer, City Water, Curbs, Individual Gas Meter
Roof Type Composition
Parking Type Garage Double Door, Circular Driveway, Driveway, Electric Gate, Garage, Garage Door Opener, Garage Faces Side, Gated, Oversized
Total Parking Spaces 4
Garage Yes
Private Pool 1
Building
Lot Description Acreage, Interior Lot, Landscaped, Sprinkler System
Story Two
Foundation Slab
Level or Stories Two
Structure Type Brick,Frame
Schools
Elementary Schools Anne Frank
Middle Schools Benjamin Franklin
High Schools Hillcrest
School District Dallas Isd
Others
Ownership See Agent
Acceptable Financing Cash, Conventional
Listing Terms Cash, Conventional
Financing Cash
Read Less
Want to know what your home might be worth? Contact us for a FREE valuation!

Our team is ready to help you sell your home for the highest possible price ASAP

©2024 North Texas Real Estate Information Systems.
Bought with Nan Zhou • Tong-Parsons Realty







