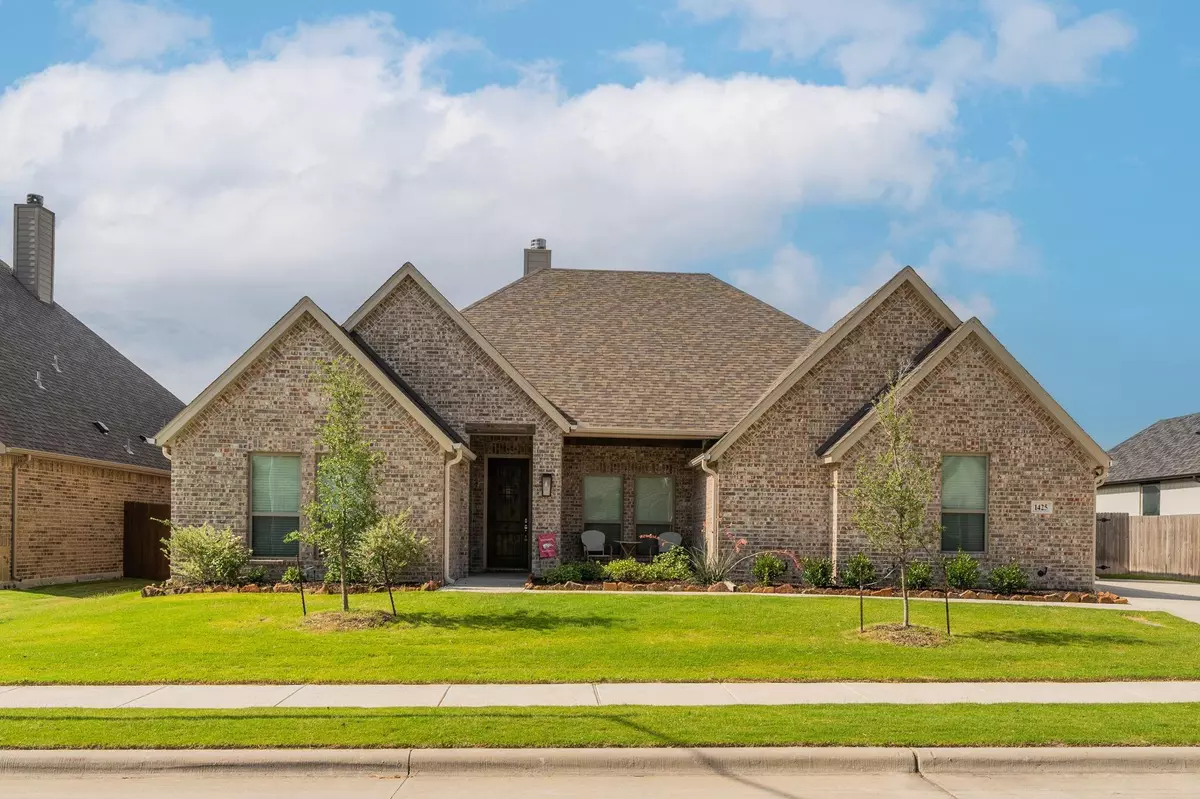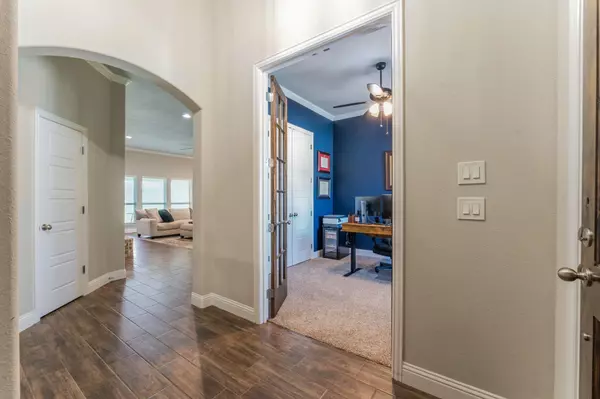$557,400
For more information regarding the value of a property, please contact us for a free consultation.
1425 Rocky Springs Trail Fort Worth, TX 76052
4 Beds
3 Baths
2,658 SqFt
Key Details
Property Type Single Family Home
Sub Type Single Family Residence
Listing Status Sold
Purchase Type For Sale
Square Footage 2,658 sqft
Price per Sqft $209
Subdivision Spring Ranch Estates Add
MLS Listing ID 20374604
Sold Date 10/10/23
Bedrooms 4
Full Baths 3
HOA Fees $52/ann
HOA Y/N Mandatory
Year Built 2021
Annual Tax Amount $11,289
Lot Size 10,410 Sqft
Acres 0.239
Property Description
Come check out this gorgeous home located in the highly desirable Northwest ISD in Haslet. As you enter the property, there is a full size office space or flex bedroom along with two massive secondary bedrooms tucked away from the rest of the house. The open concept floorplan has an enormous living area that flows perfectly with the ultimate chef's kitchen. Ideal for throwing get togethers & hosting watch parties. The spacious master bedroom has an ensuite bathroom with separate shower & tub combo, dual vanities, and a MASSIVE walk-in closet. As you enter the back of the property, there is a media room set up with surround sound that can also double as an additional bedroom, home gym, or workout space. The backyard has a covered patio along with a fireplace - perfect for spending time outside on cool nights. Full size 8 foot, 3 car attached garage. Excellent location with less than a 5 minute drive to highway 287. You will love living here! $7,500 SELLER CREDIT FOR RATE BUY DOWN.
Location
State TX
County Tarrant
Direction GPS.
Rooms
Dining Room 1
Interior
Interior Features Cable TV Available, Decorative Lighting, Eat-in Kitchen, High Speed Internet Available, Kitchen Island, Open Floorplan, Sound System Wiring
Heating Central, Electric
Cooling Ceiling Fan(s), Central Air
Flooring Carpet, Luxury Vinyl Plank
Fireplaces Number 1
Fireplaces Type Wood Burning
Appliance Commercial Grade Range, Commercial Grade Vent, Dishwasher, Disposal, Electric Cooktop, Electric Oven, Microwave, Refrigerator, Vented Exhaust Fan, Washer
Heat Source Central, Electric
Laundry Electric Dryer Hookup, Utility Room, Full Size W/D Area, Washer Hookup, On Site
Exterior
Exterior Feature Covered Patio/Porch
Garage Spaces 3.0
Fence Wood
Utilities Available Cable Available, City Sewer, City Water
Roof Type Composition
Parking Type Garage
Total Parking Spaces 3
Garage Yes
Building
Lot Description Cleared, Interior Lot
Story One
Foundation Slab
Level or Stories One
Structure Type Brick
Schools
Elementary Schools Haslet
Middle Schools Wilson
High Schools Byron Nelson
School District Northwest Isd
Others
Ownership Tax
Acceptable Financing Cash, Conventional, FHA, USDA Loan, VA Loan
Listing Terms Cash, Conventional, FHA, USDA Loan, VA Loan
Financing VA
Read Less
Want to know what your home might be worth? Contact us for a FREE valuation!

Our team is ready to help you sell your home for the highest possible price ASAP

©2024 North Texas Real Estate Information Systems.
Bought with Harrison Sharp • BK Real Estate LLC







