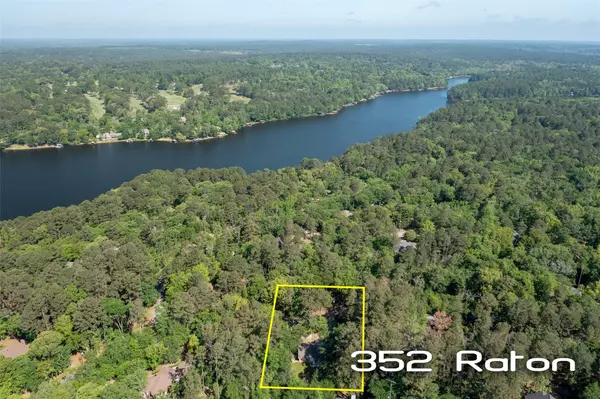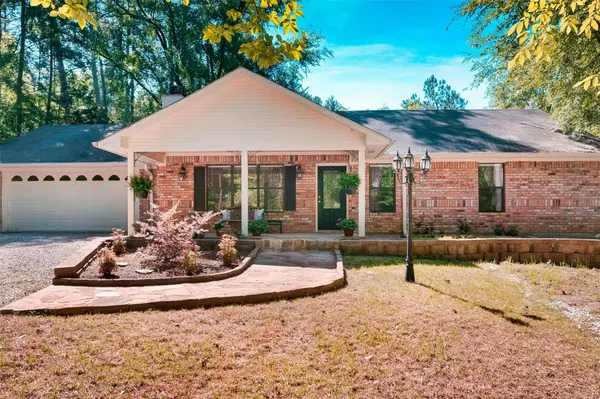$245,000
For more information regarding the value of a property, please contact us for a free consultation.
352 Raton Pass Holly Lake Ranch, TX 75765
2 Beds
2 Baths
1,640 SqFt
Key Details
Property Type Single Family Home
Sub Type Single Family Residence
Listing Status Sold
Purchase Type For Sale
Square Footage 1,640 sqft
Price per Sqft $149
Subdivision Holly Lake Ranch
MLS Listing ID 20401187
Sold Date 09/25/23
Style Traditional
Bedrooms 2
Full Baths 2
HOA Fees $172/mo
HOA Y/N Mandatory
Year Built 1997
Annual Tax Amount $2,543
Lot Size 0.503 Acres
Acres 0.503
Property Description
Introducing 352 Raton Pass at Holly Lake Ranch. More than a home, this property is a lifestyle. Located in a gated resort community with multiple lakes offering boating, multiple pools, club house, restaurant, golf, tennis, pickle ball, walking & golf cart paths with deer all around. Truly a slice of east Texas heaven. Single level immaculately kept brick home with oversized rooms, walk-in closets, vaulted ceiling, fireplace, huge kitchen with solid surface counters & refrigerator conveys. Separate office space (desk stays) all season sunroom under central heat & air (could be used for 3RD bedroom). Master features soaker tub & generous counter space. Custom wood blinds, thoughtful storage & a 2 car attached garage. French drains, leaf filter gutters & covered front porch. Best of both worlds, privacy without seeing the neighbors & the security of gated community. No better place to make lifetime memories, this community is truly special & has something to offer for your entire tribe.
Location
State TX
County Wood
Direction located in Holly Lake Ranch, a gated community off S FM 2869 between FM 14 and FM 49 in Wood County, GPS will take you to home. Realtors need a copy of your driver's license and real estate license to get through security gate.
Rooms
Dining Room 1
Interior
Interior Features Decorative Lighting
Heating Central, Electric
Cooling Ceiling Fan(s), Electric
Flooring Ceramic Tile, Laminate
Fireplaces Number 1
Fireplaces Type Wood Burning
Appliance Dishwasher, Electric Range, Microwave
Heat Source Central, Electric
Laundry Electric Dryer Hookup, Full Size W/D Area
Exterior
Garage Spaces 2.0
Fence Partial, Wood
Utilities Available Septic
Roof Type Asphalt
Parking Type Garage Single Door, Garage Door Opener, Storage
Total Parking Spaces 2
Garage Yes
Building
Lot Description Interior Lot
Story One
Foundation Slab
Level or Stories One
Structure Type Brick
Schools
Elementary Schools Harmony
High Schools Harmony
School District Harmony Isd
Others
Restrictions Deed
Ownership McEwen
Acceptable Financing Cash, Conventional, FHA, VA Loan
Listing Terms Cash, Conventional, FHA, VA Loan
Financing Conventional
Special Listing Condition Aerial Photo
Read Less
Want to know what your home might be worth? Contact us for a FREE valuation!

Our team is ready to help you sell your home for the highest possible price ASAP

©2024 North Texas Real Estate Information Systems.
Bought with Non-Mls Member • NON MLS







