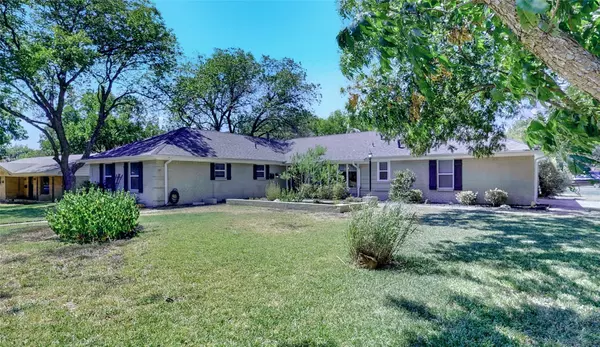$360,000
For more information regarding the value of a property, please contact us for a free consultation.
4000 Burkett Drive Benbrook, TX 76116
4 Beds
2 Baths
2,050 SqFt
Key Details
Property Type Single Family Home
Sub Type Single Family Residence
Listing Status Sold
Purchase Type For Sale
Square Footage 2,050 sqft
Price per Sqft $175
Subdivision Pecan Valley
MLS Listing ID 20423310
Sold Date 10/11/23
Style Ranch,Traditional
Bedrooms 4
Full Baths 2
HOA Y/N None
Year Built 1965
Annual Tax Amount $7,754
Lot Size 9,583 Sqft
Acres 0.22
Property Description
IDYLLIC BENBROOK BEAUTY: 4~2~2 boasts quality upgrades and is fully move-in ready! Discover a home worth the wait! Nestled on a corner lot, the street is lined with carriage lights + mature pecan trees. An old-world door awaits guests who step in from a courtyard garden. Enter to uninterrupted views of this entertainer's delight: stage your memories at the custom hearth, gather for meals where eastern daylight beams through the bay window, relax or grill on a secluded deck and delight in this quartz kitchen. Host at the island, prep at an apron sink, cook on a gas range + toast the good life. A private master retreat features a spa-inspired soaker tub + frameless walk-in shower + dual apron sinks. Couples have their own adjustable closets, and storage throughout. A pristine hall bath easily serves 2 bedrooms. A spacious 4th bedroom features dual french doors that open onto the deck: repurpose as a media, game, exercise or classroom. Utility, mudroom and sleek garage sure to please.
Location
State TX
County Tarrant
Community Park, Playground
Direction From 820 south go to Chapin Road, Left on Chapin, Right on Burkett Drive, house will be on the right halfway down the block. Schools and parks nearby along Chapin Road.
Rooms
Dining Room 2
Interior
Interior Features Decorative Lighting, Double Vanity, Eat-in Kitchen, Flat Screen Wiring, Granite Counters, High Speed Internet Available, Kitchen Island, Open Floorplan, Pantry, Walk-In Closet(s)
Heating Central, Electric, Fireplace(s)
Cooling Central Air, Electric
Flooring Carpet, Slate
Fireplaces Number 1
Fireplaces Type Brick, Gas Starter, Living Room, See Remarks, Wood Burning
Appliance Dishwasher, Disposal, Electric Oven, Gas Range, Gas Water Heater, Plumbed For Gas in Kitchen, Vented Exhaust Fan
Heat Source Central, Electric, Fireplace(s)
Laundry Electric Dryer Hookup, Utility Room, Full Size W/D Area
Exterior
Exterior Feature Garden(s), Rain Gutters
Garage Spaces 2.0
Fence Wood
Community Features Park, Playground
Utilities Available Asphalt, City Sewer, City Water, Curbs, Individual Gas Meter, Individual Water Meter, Underground Utilities
Roof Type Composition
Parking Type Garage Single Door, Garage, Garage Door Opener, Garage Faces Side, Storage, Workshop in Garage
Total Parking Spaces 2
Garage Yes
Building
Lot Description Corner Lot, Landscaped, Level, Many Trees, Sprinkler System
Story One
Foundation Slab
Level or Stories One
Structure Type Brick
Schools
Elementary Schools Waverlypar
Middle Schools Leonard
High Schools Westn Hill
School District Fort Worth Isd
Others
Ownership Murphy
Acceptable Financing Cash, Conventional, FHA, VA Loan
Listing Terms Cash, Conventional, FHA, VA Loan
Financing Conventional
Special Listing Condition Survey Available
Read Less
Want to know what your home might be worth? Contact us for a FREE valuation!

Our team is ready to help you sell your home for the highest possible price ASAP

©2024 North Texas Real Estate Information Systems.
Bought with Christina Ewin • Williams Trew Real Estate







