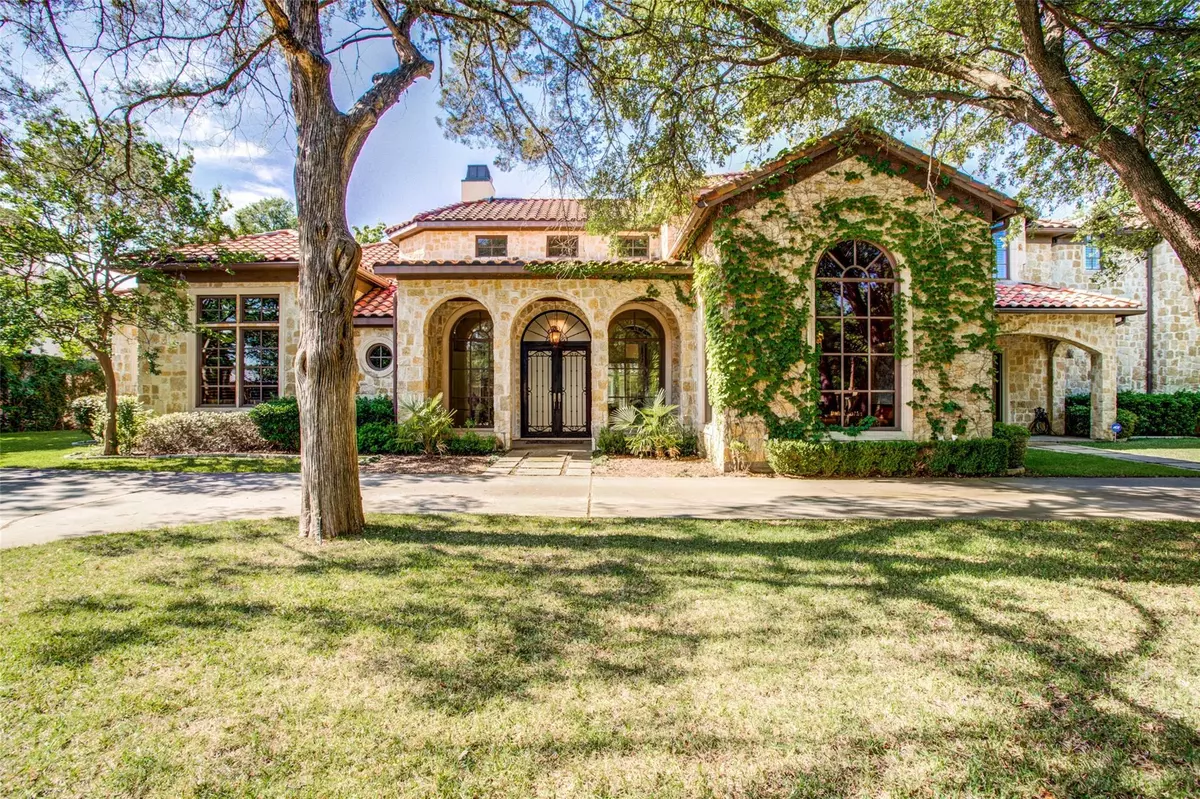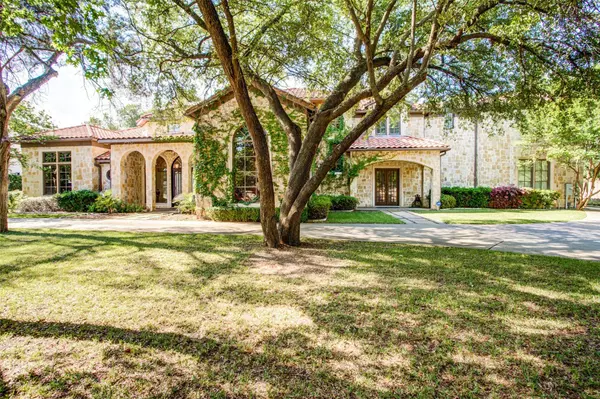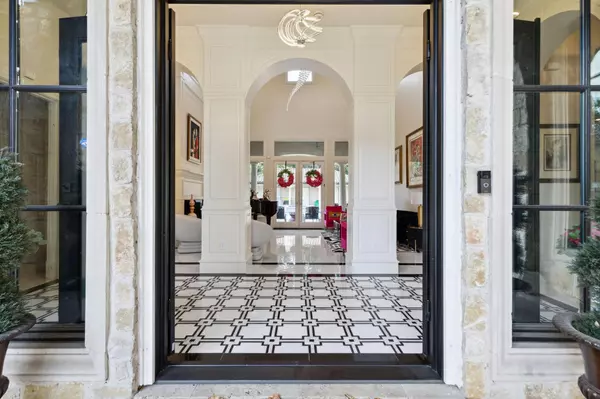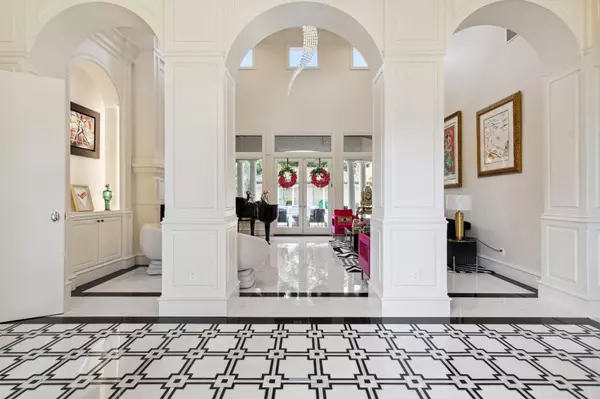$2,995,000
For more information regarding the value of a property, please contact us for a free consultation.
5934 Walnut Hill Lane Dallas, TX 75230
6 Beds
10 Baths
7,144 SqFt
Key Details
Property Type Single Family Home
Sub Type Single Family Residence
Listing Status Sold
Purchase Type For Sale
Square Footage 7,144 sqft
Price per Sqft $419
Subdivision John Howell Abs 580
MLS Listing ID 20405306
Sold Date 10/10/23
Style Mediterranean,Traditional
Bedrooms 6
Full Baths 8
Half Baths 2
HOA Y/N None
Year Built 2004
Annual Tax Amount $72,553
Lot Size 0.800 Acres
Acres 0.8
Property Description
Immaculate Estate! First floor has Executive study w walls of built-ins, show stopping formal, wine cellar, guest suite w ensuite, walk-in wet bar and more! Master Suite offers fp, electronic shades, sitting area and spacious master bath w his and her sinks, water closets, large walk-in closets, sep shower, jetted tub and coffee bar w ice maker. Amazing kitchen w double oven, warming drawer, two dishwasher and open bfast nook and family room. Upstairs is game room, large media room w dry bar, and four bedrooms w ensuite. Backyard oasis offering an abundance of covered outdoor living, FP, pool, spa, sports court, and large yard! Estate also includes sep guest quarters w bedroom, bath, living, and kitchen.
Location
State TX
County Dallas
Direction Going N on DNT, Exit Walnut Hill, Turn R on Walnut Hill, Destination will be on the Right. Enter the first gate. GPS
Rooms
Dining Room 2
Interior
Interior Features Built-in Wine Cooler, Cable TV Available, Decorative Lighting, Dry Bar, Flat Screen Wiring, High Speed Internet Available, Multiple Staircases, Sound System Wiring, Vaulted Ceiling(s), Wet Bar
Heating Central, Natural Gas, Zoned
Cooling Ceiling Fan(s), Central Air, Electric, Zoned
Flooring Carpet, Stone, Wood
Fireplaces Number 3
Fireplaces Type Gas Logs, Gas Starter, Master Bedroom
Appliance Built-in Refrigerator, Commercial Grade Range, Dishwasher, Disposal, Electric Water Heater, Gas Cooktop, Ice Maker, Microwave, Double Oven, Plumbed For Gas in Kitchen, Refrigerator, Vented Exhaust Fan, Warming Drawer, Washer
Heat Source Central, Natural Gas, Zoned
Exterior
Exterior Feature Attached Grill, Balcony, Covered Patio/Porch, Fire Pit, Rain Gutters, Lighting, Outdoor Living Center, Private Yard, Sport Court
Garage Spaces 4.0
Fence Gate, Wrought Iron, Wood
Utilities Available City Sewer, City Water
Roof Type Slate,Tile
Parking Type Circular Driveway, Garage, Garage Door Opener, Garage Faces Side, Oversized, Other
Total Parking Spaces 4
Garage Yes
Private Pool 1
Building
Lot Description Few Trees, Landscaped, Lrg. Backyard Grass, Sprinkler System
Story Two
Foundation Combination
Level or Stories Two
Structure Type Rock/Stone
Schools
Elementary Schools Prestonhol
Middle Schools Benjamin Franklin
High Schools Hillcrest
School District Dallas Isd
Others
Ownership Dr. B
Acceptable Financing Cash, Conventional
Listing Terms Cash, Conventional
Financing Conventional
Read Less
Want to know what your home might be worth? Contact us for a FREE valuation!

Our team is ready to help you sell your home for the highest possible price ASAP

©2024 North Texas Real Estate Information Systems.
Bought with Carnell Webb • JPAR Plano







