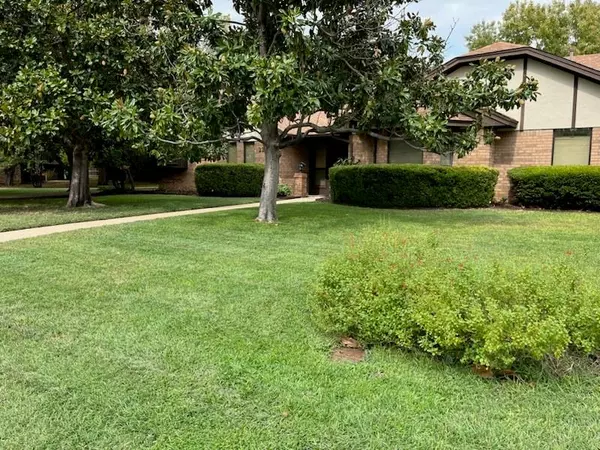$450,000
For more information regarding the value of a property, please contact us for a free consultation.
2205 Pembrooke Place Denton, TX 76205
4 Beds
2 Baths
2,360 SqFt
Key Details
Property Type Single Family Home
Sub Type Single Family Residence
Listing Status Sold
Purchase Type For Sale
Square Footage 2,360 sqft
Price per Sqft $190
Subdivision Southridge
MLS Listing ID 20421735
Sold Date 10/12/23
Style Traditional
Bedrooms 4
Full Baths 2
HOA Y/N None
Year Built 1972
Annual Tax Amount $6,127
Lot Size 0.466 Acres
Acres 0.466
Lot Dimensions 160X124
Property Description
This one-story Southridge Beauty sits on a park-like half-acre lot.Tastefully updated & always maintained, you won't want to miss seeing this one!Off the entry, the 25X21 Greatroom with grand fireplace & wet bar offers a wall of windows open to the 25 ft. sun room with glass doors to the large private lush back yard. At the front of the home, the exquisitely updated kitchen has direct access to the dining room & opens via breakfast bar to the breakfast room with a bay window.The kitchen has gorgeous creamy granite, stainless steel appliances, under-counter lighting & pantry. With a door to the sun room, the primary bedroom has 2 walk in closets & an ensuite bathroom with creamy granite countertops, new bathtub & refurbished walls.Two spacious guest rooms with big windows are across the hall from the updated guest bathroom.The study offering a bay window & ample wall space, could easily be a 4th bedroom. Great garage storage! Build a guest home,shop or RV area on the unfenced side lot!
Location
State TX
County Denton
Community Curbs, Greenbelt, Jogging Path/Bike Path, Lake, Park, Playground, Pool, Sidewalks, Tennis Court(S)
Direction From Teasley Lane intersection at I-35W, take Teasley Lane, then turn left onto Longridge Drive. Then turn right onto Pembrooke Place. The home is on the left.
Rooms
Dining Room 2
Interior
Interior Features Cable TV Available, Chandelier, Decorative Lighting, Double Vanity, Granite Counters, High Speed Internet Available, Open Floorplan, Paneling, Sound System Wiring, Wainscoting, Walk-In Closet(s), Wet Bar, Wired for Data
Heating Central, Electric, Fireplace(s), Natural Gas
Cooling Central Air, Electric, Gas, Roof Turbine(s)
Flooring Brick, Ceramic Tile
Fireplaces Number 1
Fireplaces Type Brick, Family Room, Gas, Gas Starter, Great Room, Living Room, Masonry, Raised Hearth, Wood Burning
Equipment Irrigation Equipment, TV Antenna
Appliance Dishwasher, Disposal, Electric Cooktop, Electric Oven, Gas Water Heater, Microwave, Plumbed For Gas in Kitchen, Trash Compactor
Heat Source Central, Electric, Fireplace(s), Natural Gas
Laundry Electric Dryer Hookup, Utility Room, Full Size W/D Area, Washer Hookup
Exterior
Exterior Feature Lighting, RV/Boat Parking
Garage Spaces 2.0
Fence Back Yard, Chain Link, Fenced, Gate, Privacy, Wood
Community Features Curbs, Greenbelt, Jogging Path/Bike Path, Lake, Park, Playground, Pool, Sidewalks, Tennis Court(s)
Utilities Available All Weather Road, Cable Available, City Sewer, City Water, Concrete, Curbs, Electricity Available, Electricity Connected, Individual Gas Meter, Individual Water Meter, Natural Gas Available, Sewer Available, Sidewalk, Underground Utilities
Roof Type Composition,Shingle
Parking Type Garage Double Door, Additional Parking, Concrete, Covered, Driveway, Garage, Garage Door Opener, Garage Faces Side, Inside Entrance, Kitchen Level, Lighted, Outside, Oversized, RV Access/Parking, Workshop in Garage
Total Parking Spaces 2
Garage Yes
Building
Lot Description Interior Lot, Landscaped, Lrg. Backyard Grass, Many Trees, Oak, Sloped, Sprinkler System, Subdivision
Story One
Foundation Slab
Level or Stories One
Structure Type Brick,Concrete,Siding,Wood
Schools
Elementary Schools Houston
Middle Schools Mcmath
High Schools Denton
School District Denton Isd
Others
Restrictions Deed,Easement(s)
Ownership April Perry-Wolski
Acceptable Financing Cash, Conventional, Lease Back
Listing Terms Cash, Conventional, Lease Back
Financing Cash
Special Listing Condition Deed Restrictions, Survey Available, Utility Easement
Read Less
Want to know what your home might be worth? Contact us for a FREE valuation!

Our team is ready to help you sell your home for the highest possible price ASAP

©2024 North Texas Real Estate Information Systems.
Bought with TAMMY METZLER • KELLER WILLIAMS REALTY







