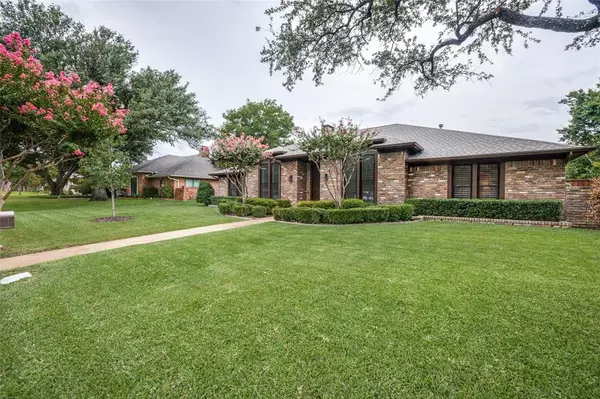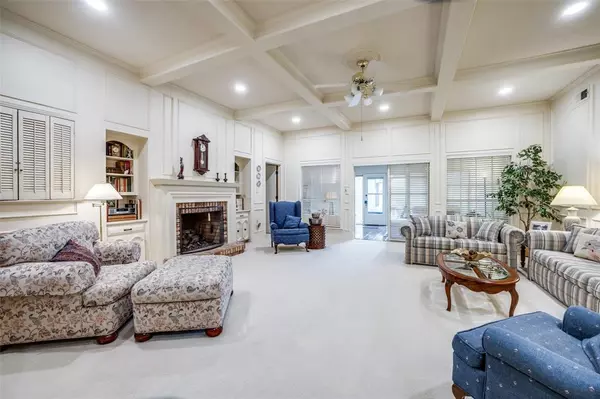$835,000
For more information regarding the value of a property, please contact us for a free consultation.
7623 Carta Valley Drive Dallas, TX 75248
4 Beds
4 Baths
3,336 SqFt
Key Details
Property Type Single Family Home
Sub Type Single Family Residence
Listing Status Sold
Purchase Type For Sale
Square Footage 3,336 sqft
Price per Sqft $250
Subdivision Highlands North Sec 01
MLS Listing ID 20432864
Sold Date 10/17/23
Style Traditional
Bedrooms 4
Full Baths 3
Half Baths 1
HOA Y/N Voluntary
Year Built 1975
Lot Size 0.273 Acres
Acres 0.273
Lot Dimensions 95x125
Property Description
MULTIPLE OFFERS RECEIVED. FINAL AND BEST BY 5PM Sept 24. Nestled in the lovely Highlands North subdivision and a short walk to one of the two charming neighborhood Twin Lakes, you'll want to see this home for yourself! Located on a lovely street, this four bedroom and three and a half bath home offers a functional layout and open spaces. Once you enter the home, the expansive living room leads to a spacious den off the kitchen and a sunny sunroom. The large kitchen offers ample dining space, storage, and a butlers pantry leading to the den-game room. All bedrooms are located on the opposite side of the house. Outside, a lovely outdoor patio overlooks a recently renovated pool. This pristine and well-maintained home feeds to Bowie Elementary, Parkhill and Pearce HS.
Location
State TX
County Dallas
Direction From Beltline and Hillcrest, drive east to Meandering Way and turn left. Turn right on Carta Valley Drive. House is the second house from the corner of Carta Valley and Spring Creek on the north side of the street.
Rooms
Dining Room 2
Interior
Interior Features Built-in Features, Cable TV Available, Decorative Lighting, Dry Bar, Eat-in Kitchen, Granite Counters, High Speed Internet Available, Walk-In Closet(s), Wet Bar
Heating Central, Natural Gas
Cooling Ceiling Fan(s), Central Air, Electric, Zoned
Flooring Carpet, Wood
Fireplaces Number 1
Fireplaces Type Gas Logs, Living Room
Appliance Dishwasher, Disposal, Electric Cooktop, Electric Oven
Heat Source Central, Natural Gas
Laundry Utility Room, Full Size W/D Area
Exterior
Exterior Feature Covered Patio/Porch, Rain Gutters, Private Yard
Garage Spaces 2.0
Fence Wood
Pool Gunite, In Ground, Outdoor Pool, Pool/Spa Combo
Utilities Available Cable Available, City Sewer, City Water
Roof Type Composition
Parking Type Driveway, Garage, Garage Door Opener, Garage Faces Rear
Total Parking Spaces 2
Garage Yes
Private Pool 1
Building
Lot Description Interior Lot, Sprinkler System
Story One
Foundation Slab
Level or Stories One
Structure Type Brick
Schools
Elementary Schools Bowie
High Schools Pearce
School District Richardson Isd
Others
Ownership See Agent
Acceptable Financing Cash, Conventional
Listing Terms Cash, Conventional
Financing Cash
Read Less
Want to know what your home might be worth? Contact us for a FREE valuation!

Our team is ready to help you sell your home for the highest possible price ASAP

©2024 North Texas Real Estate Information Systems.
Bought with Catherine Blevens • Compass RE Texas, LLC







