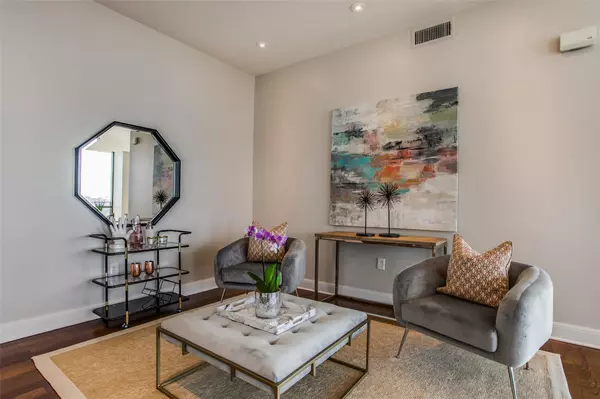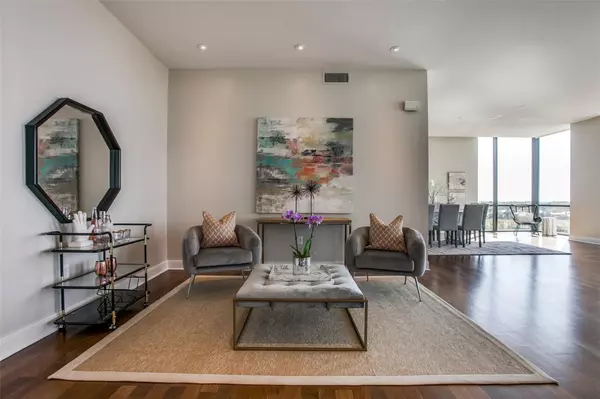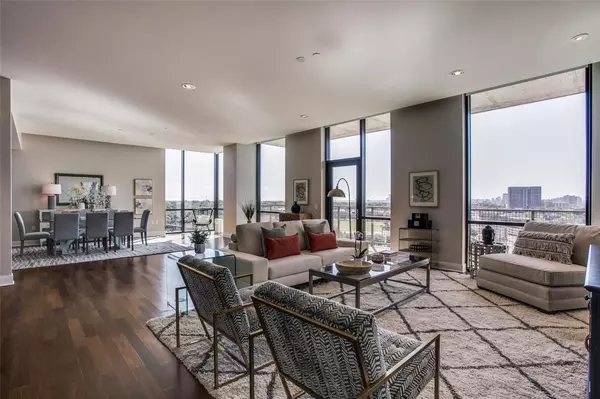$995,000
For more information regarding the value of a property, please contact us for a free consultation.
5656 N Central Expressway #805 Dallas, TX 75206
3 Beds
4 Baths
3,211 SqFt
Key Details
Property Type Condo
Sub Type Condominium
Listing Status Sold
Purchase Type For Sale
Square Footage 3,211 sqft
Price per Sqft $309
Subdivision M Central Residences Condo
MLS Listing ID 20347627
Sold Date 10/18/23
Style Contemporary/Modern
Bedrooms 3
Full Baths 3
Half Baths 1
HOA Fees $2,558/mo
HOA Y/N Mandatory
Year Built 2005
Lot Size 5.338 Acres
Acres 5.338
Lot Dimensions Condo Lot
Property Description
Rare opportunity to own a beautiful 8th floor residence at the highly sought-after Residences at the Highland, conveniently located across from SMU & the Park Cities. Enjoy stunning views of downtown Dallas from the terrace. An open floor plan, with gourmet kitchen, 3 bedrooms, 3.5 baths and over 3200 sq. ft of living space provide plenty of room for entertaining and relaxation. Fabulous walkability (81 walk score!) with direct access to the Katy Trail and hike-bike system make it easy to take advantage of all that the area has to offer, including Mockingbird Station with its restaurants & shopping, SMU & Highland Park as well as the high-end amenities like heated pool, large covered patio spaces, multiple club rooms, fitness center, concierge, 24-hour security & valet. In addition, the adjacent Highland Hotel offers room (food) service, spa & acclaimed Knife restaurant. 2 assigned parking spaces in garage and large storage closet. Beautifully appointed & updated- a must-see!
Location
State TX
County Dallas
Community Common Elevator, Community Pool, Fitness Center, Guarded Entrance, Pool, Other
Direction Southeast corner of Mockingbird and Central. Attached to the Highland Hotel.
Rooms
Dining Room 1
Interior
Interior Features Cable TV Available, Chandelier, Decorative Lighting, Eat-in Kitchen, Granite Counters, High Speed Internet Available, Kitchen Island, Open Floorplan, Pantry, Walk-In Closet(s)
Heating Central, Electric
Cooling Central Air, Electric
Flooring Carpet, Ceramic Tile, Stone, Wood
Appliance Dishwasher, Disposal, Electric Oven, Gas Cooktop, Microwave, Refrigerator
Heat Source Central, Electric
Laundry Utility Room, Full Size W/D Area
Exterior
Exterior Feature Balcony, Covered Patio/Porch, Outdoor Living Center
Garage Spaces 2.0
Fence Gate
Pool Cabana, Heated, Infinity, Lap, Pool Sweep, Pool/Spa Combo
Community Features Common Elevator, Community Pool, Fitness Center, Guarded Entrance, Pool, Other
Utilities Available City Sewer, City Water
Roof Type Tar/Gravel
Parking Type Assigned, Underground
Total Parking Spaces 2
Garage Yes
Private Pool 1
Building
Lot Description Park View
Story One
Foundation Combination
Level or Stories One
Structure Type Brick,Concrete,Steel Siding
Schools
Elementary Schools Mockingbird
Middle Schools Long
High Schools Wilson
School District Dallas Isd
Others
Ownership Individual
Acceptable Financing Cash, Conventional
Listing Terms Cash, Conventional
Financing Cash
Read Less
Want to know what your home might be worth? Contact us for a FREE valuation!

Our team is ready to help you sell your home for the highest possible price ASAP

©2024 North Texas Real Estate Information Systems.
Bought with Sharon Quist • Dave Perry Miller Real Estate







