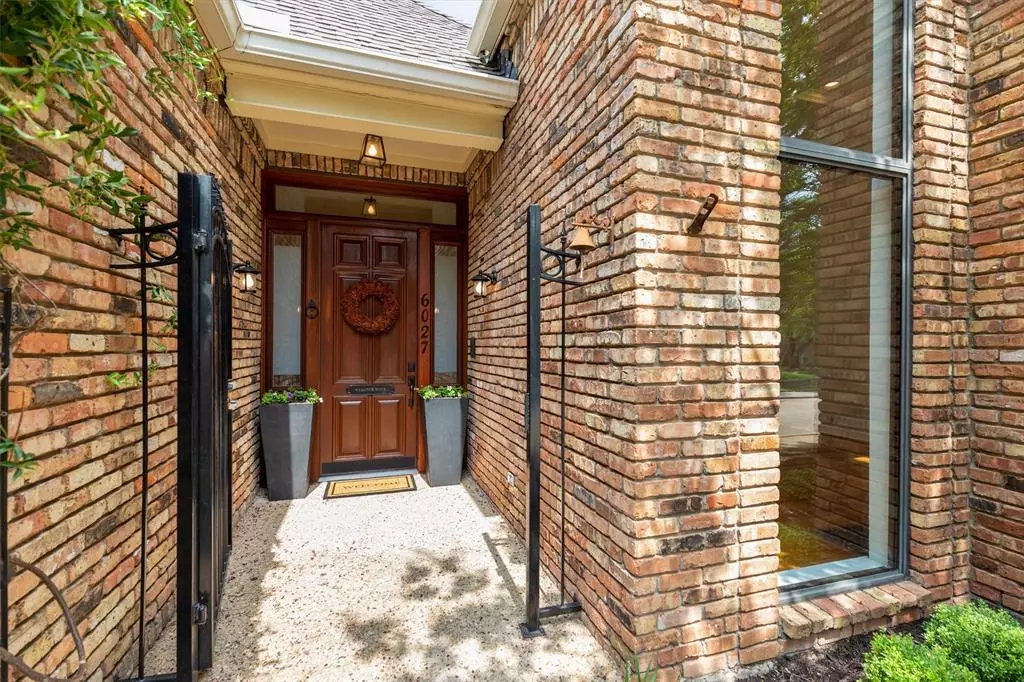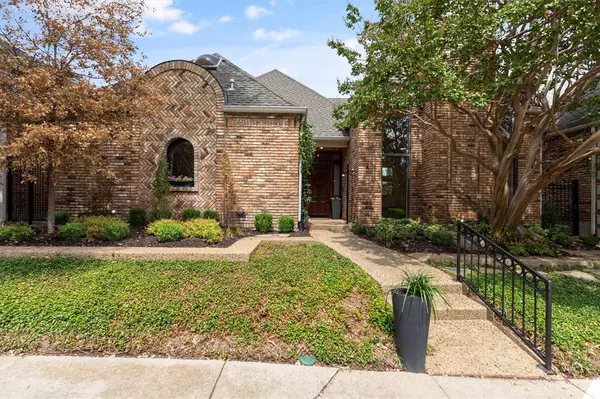$685,000
For more information regarding the value of a property, please contact us for a free consultation.
6027 Highplace Circle Dallas, TX 75254
3 Beds
4 Baths
2,506 SqFt
Key Details
Property Type Single Family Home
Sub Type Single Family Residence
Listing Status Sold
Purchase Type For Sale
Square Footage 2,506 sqft
Price per Sqft $273
Subdivision Regency Place
MLS Listing ID 20429471
Sold Date 10/18/23
Style Traditional
Bedrooms 3
Full Baths 3
Half Baths 1
HOA Fees $70/mo
HOA Y/N Mandatory
Year Built 1980
Annual Tax Amount $12,084
Lot Size 5,497 Sqft
Acres 0.1262
Property Description
Nestled in Regency Place, this gem offers an open floor plan, a chef's kitchen with a custom concrete sink, polished quartz countertops, Wolf double oven, and 2 Bosch dishwashers. A pot filler. Salt H2O spool. Renovated in 2017. Each bedroom has its own ensuite. This home has seen countless gatherings, filling it with love. Enjoy the quiet, friendly social community. Don't miss the chance to make this meticulously maintained property yours and experience the warmth it offers. Your Regency Place future begins here! ***1.5 garage
Location
State TX
County Dallas
Community Curbs
Direction From 635-Preston...head north on Preston. Right on Highcourt Pl. Left on Regency Pl. Left on Highplace Cir.
Rooms
Dining Room 1
Interior
Interior Features Cable TV Available, Chandelier, Decorative Lighting, Flat Screen Wiring, High Speed Internet Available, Kitchen Island, Open Floorplan, Pantry, Walk-In Closet(s)
Heating Central
Cooling Roof Turbine(s)
Flooring Ceramic Tile, Hardwood, Tile
Fireplaces Number 1
Fireplaces Type Gas Logs, Gas Starter, Living Room
Appliance Built-in Gas Range, Electric Oven, Double Oven, Plumbed For Gas in Kitchen, Refrigerator, Washer
Heat Source Central
Laundry Utility Room, Full Size W/D Area
Exterior
Exterior Feature Courtyard
Garage Spaces 1.0
Fence Metal, Wood
Pool Heated, In Ground, Outdoor Pool, Private, Pump, Salt Water
Community Features Curbs
Utilities Available City Sewer, City Water, Electricity Available, Electricity Connected, Individual Gas Meter, Individual Water Meter, Natural Gas Available
Roof Type Asphalt,Composition,Shingle
Parking Type Alley Access, Asphalt, Garage
Total Parking Spaces 1
Garage Yes
Private Pool 1
Building
Lot Description Cul-De-Sac, Interior Lot, Landscaped, Sprinkler System
Story One
Foundation Slab
Level or Stories One
Structure Type Brick,Wood
Schools
Elementary Schools Anne Frank
Middle Schools Benjamin Franklin
High Schools Hillcrest
School District Dallas Isd
Others
Ownership Of Record
Acceptable Financing Cash, Conventional
Listing Terms Cash, Conventional
Financing Conventional
Special Listing Condition Aerial Photo
Read Less
Want to know what your home might be worth? Contact us for a FREE valuation!

Our team is ready to help you sell your home for the highest possible price ASAP

©2024 North Texas Real Estate Information Systems.
Bought with Non-Mls Member • NON MLS







