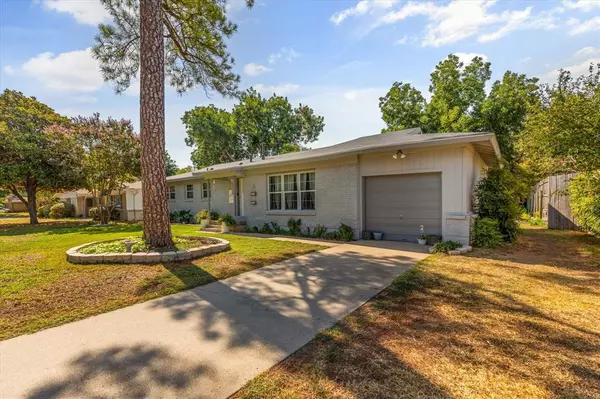$275,000
For more information regarding the value of a property, please contact us for a free consultation.
6716 John Drive Richland Hills, TX 76118
3 Beds
2 Baths
1,578 SqFt
Key Details
Property Type Single Family Home
Sub Type Single Family Residence
Listing Status Sold
Purchase Type For Sale
Square Footage 1,578 sqft
Price per Sqft $174
Subdivision Richland Park Add
MLS Listing ID 20424437
Sold Date 10/23/23
Style Traditional
Bedrooms 3
Full Baths 1
Half Baths 1
HOA Y/N None
Year Built 1956
Annual Tax Amount $4,312
Lot Size 9,539 Sqft
Acres 0.219
Property Description
**Sellers offering $5000 in concessions to buy down your rate or go towards closing costs!** Step into your future in this impeccably maintained 3-bedroom, 1.5-bathroom gem nestled in the prestigious Richland Hills neighborhood. Recent updates, including a brand-new roof, enhance this home's allure, while its prime location ensures effortless access to downtown Fort Worth, Top Golf, and DFW Airport. This charming abode welcomes you with an expansive open floor plan, ideal for hosting family and friends, especially as the holiday season approaches. The spacious kitchen island is perfect for meal prep and entertaining. The generously sized utility room (enclosed garage) & flexible multi-purpose space cater to your practical needs. Updated flooring, fresh paint, modern fixtures, and unique touches throughout the home add to its beauty. It's an ideal space for both kids and pets to run and play in the large backyard! Don't miss out on the opportunity to make this your forever home!
Location
State TX
County Tarrant
Community Curbs
Direction Please refer to GPS.
Rooms
Dining Room 1
Interior
Interior Features Built-in Features, Decorative Lighting, Eat-in Kitchen, Kitchen Island, Open Floorplan, Pantry
Heating Central
Cooling Ceiling Fan(s), Central Air, Electric
Flooring Carpet, Laminate
Appliance Dishwasher, Disposal, Gas Range, Gas Water Heater
Heat Source Central
Laundry Utility Room
Exterior
Fence Wood
Community Features Curbs
Utilities Available City Sewer, City Water
Roof Type Composition
Parking Type Driveway
Garage No
Building
Lot Description Interior Lot, Landscaped, Lrg. Backyard Grass
Story One
Foundation Pillar/Post/Pier
Level or Stories One
Structure Type Brick
Schools
Elementary Schools Major Cheney
Middle Schools Richland
High Schools Birdville
School District Birdville Isd
Others
Ownership demay
Acceptable Financing Cash, Conventional, FHA, VA Loan
Listing Terms Cash, Conventional, FHA, VA Loan
Financing FHA
Read Less
Want to know what your home might be worth? Contact us for a FREE valuation!

Our team is ready to help you sell your home for the highest possible price ASAP

©2024 North Texas Real Estate Information Systems.
Bought with Lisa Randolph • Stryve Realty







