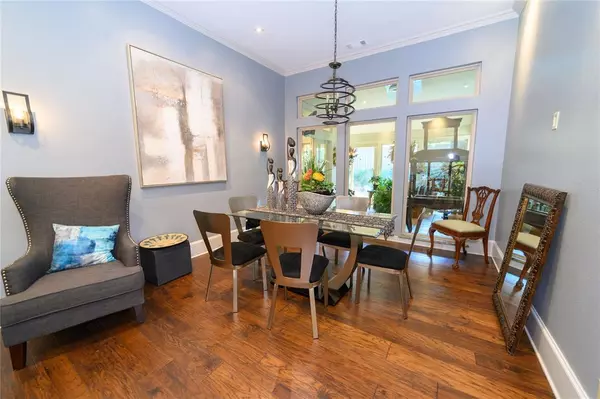$679,900
For more information regarding the value of a property, please contact us for a free consultation.
7609 Bantry Circle Dallas, TX 75248
4 Beds
3 Baths
2,716 SqFt
Key Details
Property Type Single Family Home
Sub Type Single Family Residence
Listing Status Sold
Purchase Type For Sale
Square Footage 2,716 sqft
Price per Sqft $250
Subdivision Highland North Sec 03
MLS Listing ID 20384360
Sold Date 10/26/23
Style Contemporary/Modern
Bedrooms 4
Full Baths 2
Half Baths 1
HOA Fees $16/ann
HOA Y/N Voluntary
Year Built 1978
Annual Tax Amount $15,149
Lot Size 10,193 Sqft
Acres 0.234
Property Description
Recently renovated home in Richardson ISD on quiet cul-de-sac with mature trees. Great, upscale neighborhood. Custom built cabinets in bathrooms, kitchen, and converted home office. Walk-in closets in all bedrooms. Jetted garden tub, large separate shower, and heated floor in master bath. Fantastic backyard with heated inground pool & spa, covered patio, and new 12 foot tall privacy fence. House has been beautifully remodeled in last 2 years with new hardwood floor throughout, renovated bathrooms with new flooring and vanities, new furnace & AC, new blown-in insulation, new privacy fence, new pool heater, new ceiling fans, new light fixtures, and much more. Must see!
Location
State TX
County Dallas
Community Curbs, Sidewalks
Direction Near the intersection of McCallum Blvd and Meandering Way in Far North Dallas. Exit at Coit Rd south from President George Bush Turnpike, then right on Frankford Rd, left on Meandering Way, left on Mullraney Dr, left on Loch Maree Ln, and left on Bantry Cir.
Rooms
Dining Room 1
Interior
Interior Features Built-in Features, Built-in Wine Cooler, Cable TV Available, Chandelier, Decorative Lighting, Double Vanity, Eat-in Kitchen, Flat Screen Wiring, Granite Counters, High Speed Internet Available, Natural Woodwork, Pantry, Sound System Wiring, Walk-In Closet(s), Wired for Data
Heating Central, Fireplace(s), Natural Gas
Cooling Ceiling Fan(s), Central Air, Electric
Flooring Ceramic Tile, Hardwood, Marble
Fireplaces Number 1
Fireplaces Type Gas, Gas Logs, Living Room, Stone
Equipment Satellite Dish, TV Antenna
Appliance Built-in Gas Range, Built-in Refrigerator, Commercial Grade Range, Commercial Grade Vent, Dishwasher, Disposal, Dryer, Gas Cooktop, Gas Oven, Gas Range, Ice Maker, Microwave, Plumbed For Gas in Kitchen, Refrigerator, Vented Exhaust Fan, Washer
Heat Source Central, Fireplace(s), Natural Gas
Laundry Electric Dryer Hookup, Utility Room, Full Size W/D Area
Exterior
Exterior Feature Courtyard, Covered Patio/Porch, Rain Gutters, Lighting, Private Yard, Uncovered Courtyard
Garage Spaces 2.0
Fence Masonry, Partial, Vinyl, Wood
Pool Fenced, Heated, In Ground, Outdoor Pool, Pool/Spa Combo, Private, Pump
Community Features Curbs, Sidewalks
Utilities Available All Weather Road, Alley, Asphalt, Cable Available, City Sewer, City Water, Curbs, Electricity Available, Electricity Connected, Individual Gas Meter, Individual Water Meter, Natural Gas Available, Phone Available, Sewer Available, Sidewalk, Underground Utilities
Roof Type Shingle
Parking Type Garage Double Door, Alley Access, Concrete, Driveway, Garage, Garage Door Opener, Garage Faces Rear, Storage
Total Parking Spaces 2
Garage Yes
Private Pool 1
Building
Lot Description Cul-De-Sac, Landscaped, Many Trees, Oak
Story One
Foundation Slab
Level or Stories One
Structure Type Brick
Schools
Elementary Schools Prestonwood
High Schools Pearce
School District Richardson Isd
Others
Restrictions No Known Restriction(s)
Ownership Heather Hickman
Acceptable Financing Cash, Conventional
Listing Terms Cash, Conventional
Financing Conventional
Read Less
Want to know what your home might be worth? Contact us for a FREE valuation!

Our team is ready to help you sell your home for the highest possible price ASAP

©2024 North Texas Real Estate Information Systems.
Bought with Lynn Sivertsen • Better Homes & Gardens, Winans







