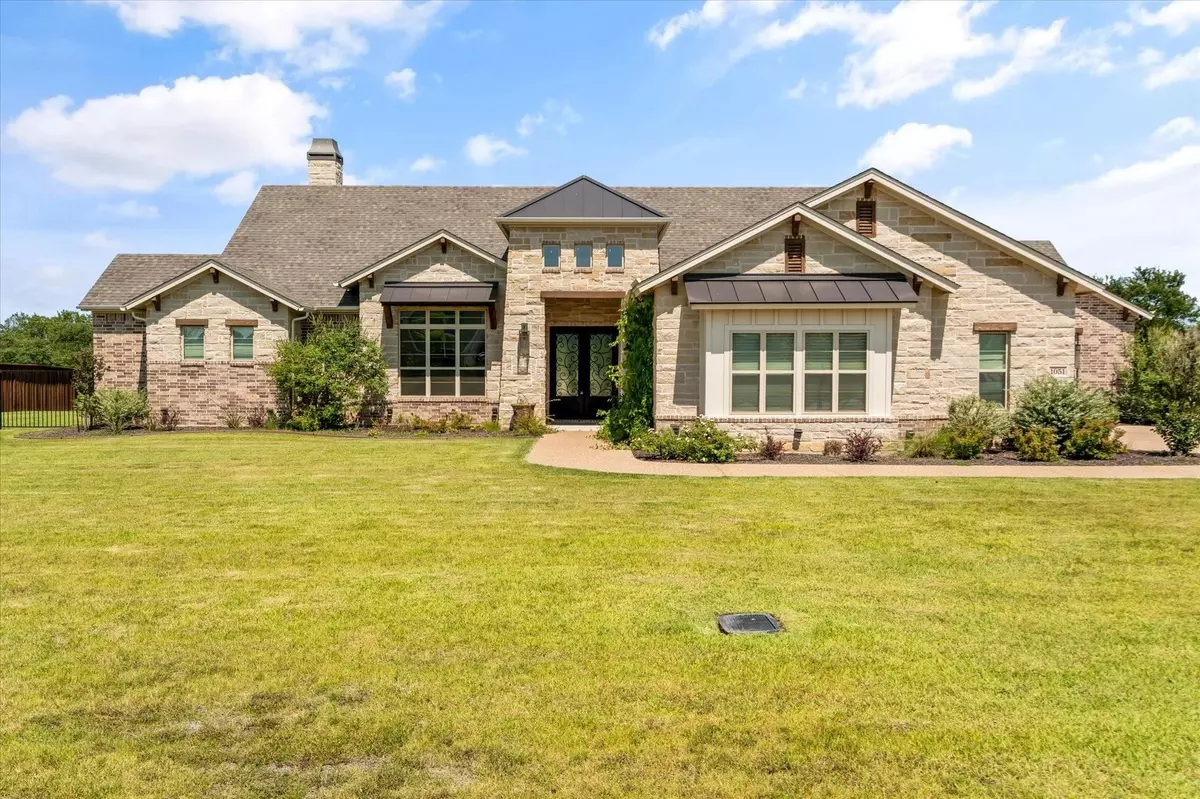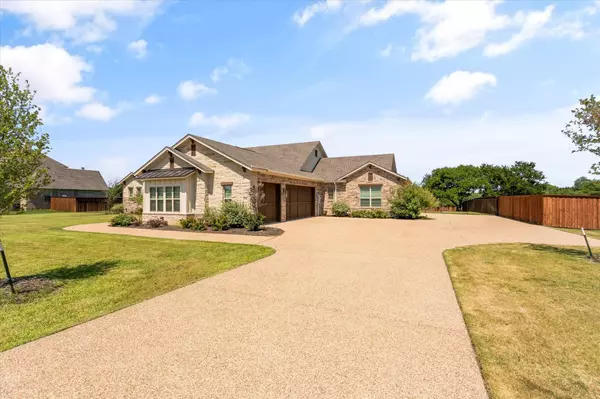$1,074,900
For more information regarding the value of a property, please contact us for a free consultation.
1051 Tobey Avenue Annetta, TX 76008
4 Beds
4 Baths
3,901 SqFt
Key Details
Property Type Single Family Home
Sub Type Single Family Residence
Listing Status Sold
Purchase Type For Sale
Square Footage 3,901 sqft
Price per Sqft $275
Subdivision Panther Creek Estates Pc
MLS Listing ID 20377844
Sold Date 10/25/23
Style Traditional
Bedrooms 4
Full Baths 3
Half Baths 1
HOA Fees $50/ann
HOA Y/N Mandatory
Year Built 2021
Annual Tax Amount $1,757
Lot Size 0.750 Acres
Acres 0.75
Property Description
Gated community in Aledo ISD. Stunning builder's former home with numerous upgrades. Built-in cabinetry in office with slider doors. Upgraded trim and beams throughout the house showcase the home's attention to detail and craftsmanship, providing a touch of sophistication to each space. Kitchen includes, farm sink, over sized island, full-sized fridge and freezer, walk in pantry with cabinets and countertops offer ample storage. Vaulted primary bedroom with beams. Primary bath features extra large, stand alone tub, dual shower heads, mini fridge. Speaker system throughout home, creating a harmonious atmosphere in every room. Step outside into your own private oasis, complete with an outdoor fireplace and kitchen. The tongue in groove ceiling and tiled patio provides a stylish area to relax and unwind. This property features a fully fenced yard, spray foam insulation, full glass sliding doors, and extra large doggie door just to name a few more features this awesome property boasts!
Location
State TX
County Parker
Direction Turn onto South Point Court from FM 5. Panther Creek Subdivision is at the end of South Point Court. Turn into gate. gate code is in ShowingTime instructions.
Rooms
Dining Room 1
Interior
Interior Features Built-in Wine Cooler, Cable TV Available, Decorative Lighting, Double Vanity, Granite Counters, High Speed Internet Available, Kitchen Island, Open Floorplan, Pantry, Vaulted Ceiling(s), Walk-In Closet(s), Wet Bar, Wired for Data
Heating Central, Electric, Fireplace(s)
Cooling Ceiling Fan(s), Central Air, Electric
Flooring Carpet, Tile
Fireplaces Number 2
Fireplaces Type Gas Logs, Gas Starter, Living Room, Outside
Appliance Built-in Gas Range, Built-in Refrigerator, Commercial Grade Vent, Dishwasher, Disposal, Microwave, Refrigerator, Tankless Water Heater
Heat Source Central, Electric, Fireplace(s)
Exterior
Exterior Feature Covered Patio/Porch, Dog Run, Rain Gutters, Lighting, Outdoor Grill, Outdoor Kitchen, Outdoor Living Center
Garage Spaces 3.0
Fence Fenced
Utilities Available Aerobic Septic, Cable Available, Co-op Electric, Co-op Water, Individual Water Meter, Outside City Limits, Private Road, Propane, Rural Water District
Roof Type Composition
Parking Type Garage Double Door, Garage Faces Side
Total Parking Spaces 3
Garage Yes
Building
Lot Description Landscaped, Many Trees, Sprinkler System
Story One
Foundation Slab
Level or Stories One
Structure Type Brick,Cedar,Rock/Stone
Schools
Elementary Schools Stuard
Middle Schools Aledo
High Schools Aledo
School District Aledo Isd
Others
Restrictions Deed
Ownership Cogburn
Acceptable Financing 1031 Exchange, Cash, Conventional, FHA, VA Loan
Listing Terms 1031 Exchange, Cash, Conventional, FHA, VA Loan
Financing VA
Read Less
Want to know what your home might be worth? Contact us for a FREE valuation!

Our team is ready to help you sell your home for the highest possible price ASAP

©2024 North Texas Real Estate Information Systems.
Bought with David Irvin • eXp Realty LLC







