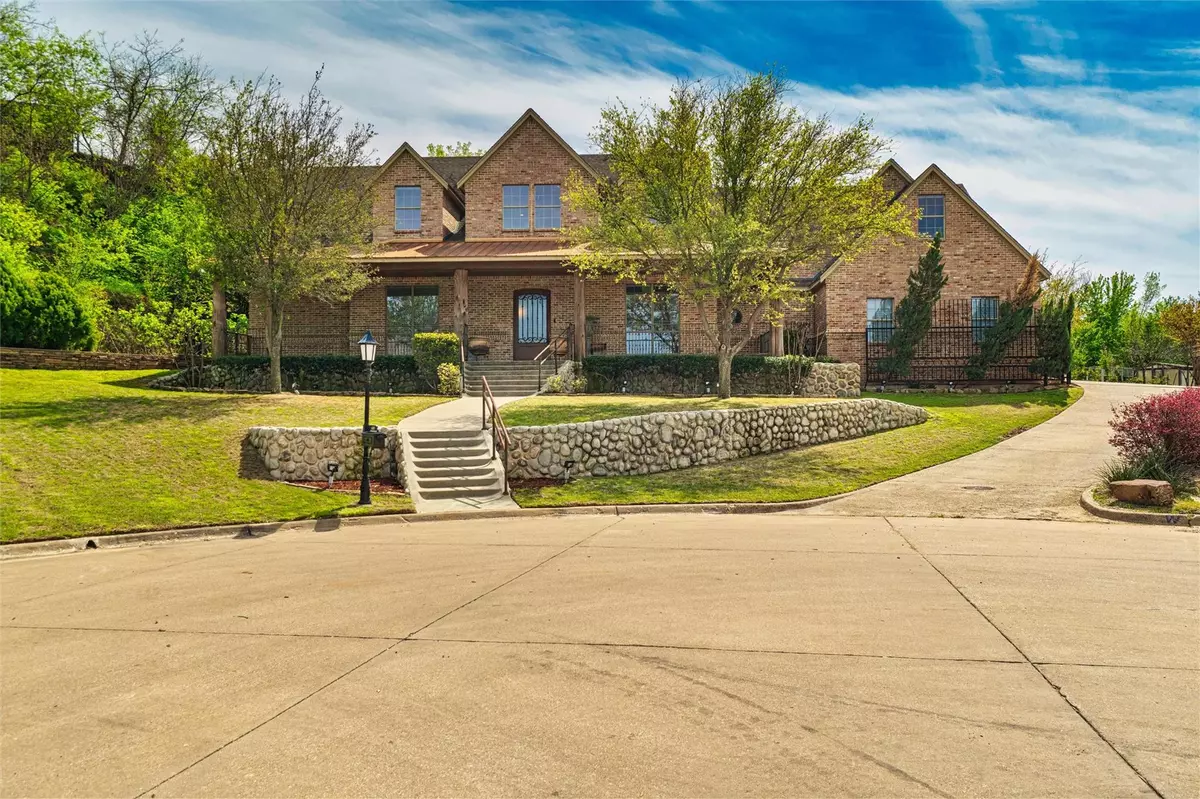$795,000
For more information regarding the value of a property, please contact us for a free consultation.
600 Rainbow Creek Court Arlington, TX 76012
5 Beds
5 Baths
5,410 SqFt
Key Details
Property Type Single Family Home
Sub Type Single Family Residence
Listing Status Sold
Purchase Type For Sale
Square Footage 5,410 sqft
Price per Sqft $146
Subdivision Sunset Hills Arlington
MLS Listing ID 20398083
Sold Date 10/27/23
Style Traditional
Bedrooms 5
Full Baths 4
Half Baths 1
HOA Fees $83/ann
HOA Y/N Mandatory
Year Built 2005
Annual Tax Amount $14,061
Lot Size 0.821 Acres
Acres 0.821
Property Description
This sprawling 5400+ sq ft home is nestled on a serene .82-acre cul-de-sac lot in the sought-after Sunset Hills Community near Interlochen, boasting breathtaking views. With an inviting front porch and impressive curb appeal, this 5-bedroom, 4.5-bathroom home offers a spacious study and generously sized rooms. The gourmet kitchen features granite counters, a convenient island with a vegetable sink, stainless steel appliances, double ovens, a warming drawer, and a butler's pantry. A magnificent marble fireplace graces the family room, while hardwood floors adorn the formal dining, study, and family room. The master retreat pampers with a jetted tub, separate shower, and dual walk-in closets with custom blinds. Step into a resort-like backyard with two stunning waterfalls. The home includes a 3-car garage, multiple staircases, and ample rear parking. This property seamlessly combines luxury, space, and tranquility for a truly exceptional living experience.
Location
State TX
County Tarrant
Community Gated
Direction Division St west of Bowen. Right on Crowley and left on Sunset Hills. Right on setting sun and left on Rainbow Creek ct
Rooms
Dining Room 2
Interior
Interior Features Built-in Features, Cable TV Available, Eat-in Kitchen, Granite Counters, High Speed Internet Available, Kitchen Island, Walk-In Closet(s)
Heating Central, Natural Gas, Zoned
Cooling Ceiling Fan(s), Central Air, Electric, Zoned
Flooring Carpet, Ceramic Tile, Wood
Fireplaces Number 1
Fireplaces Type Gas, Gas Starter
Appliance Dishwasher, Disposal, Electric Oven, Gas Cooktop, Microwave, Plumbed For Gas in Kitchen, Vented Exhaust Fan, Warming Drawer
Heat Source Central, Natural Gas, Zoned
Laundry Electric Dryer Hookup, Utility Room, Full Size W/D Area, Washer Hookup
Exterior
Exterior Feature Covered Patio/Porch, Garden(s), Rain Gutters, Lighting, Private Yard, RV/Boat Parking, Storage
Garage Spaces 3.0
Fence Chain Link, Wood
Community Features Gated
Utilities Available Cable Available, City Sewer, City Water, Curbs, Underground Utilities
Roof Type Composition
Parking Type Garage Double Door, Garage Single Door, Garage Door Opener, Garage Faces Rear, Gated
Total Parking Spaces 3
Garage Yes
Building
Lot Description Cul-De-Sac, Hilly, Landscaped, Lrg. Backyard Grass, Many Trees, Rolling Slope, Sprinkler System, Subdivision
Story Two
Foundation Slab
Level or Stories Two
Structure Type Brick
Schools
Elementary Schools Pope
High Schools Lamar
School District Arlington Isd
Others
Restrictions Deed
Ownership Estate of Samina Ameen
Acceptable Financing Cash, Conventional
Listing Terms Cash, Conventional
Financing Cash
Read Less
Want to know what your home might be worth? Contact us for a FREE valuation!

Our team is ready to help you sell your home for the highest possible price ASAP

©2024 North Texas Real Estate Information Systems.
Bought with Pam Hudson • Keller Williams Realty Johnson County







