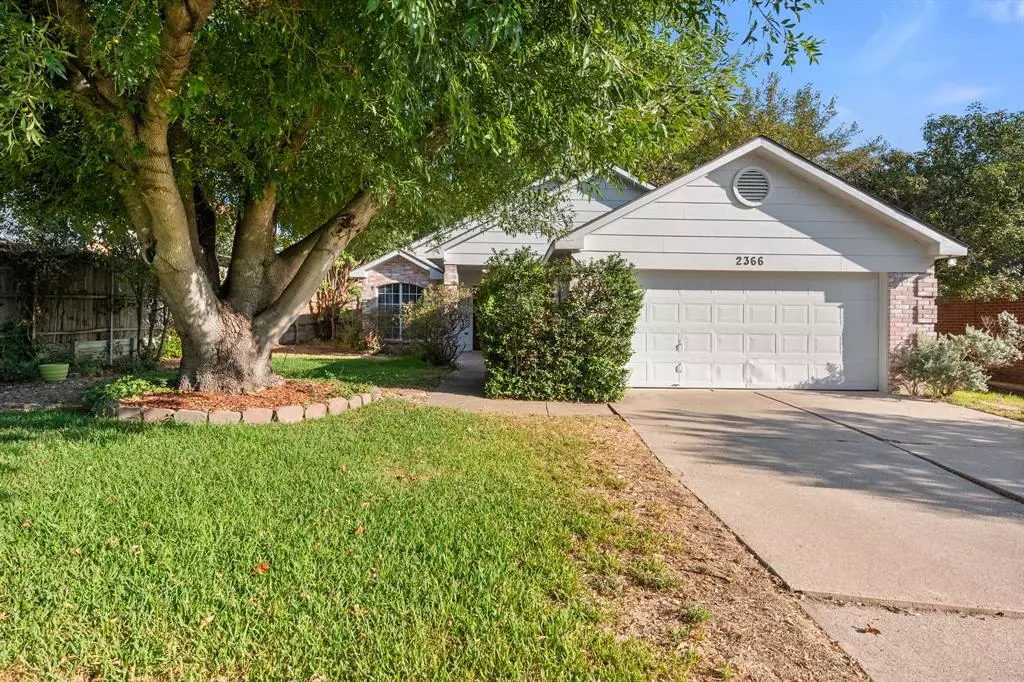$275,000
For more information regarding the value of a property, please contact us for a free consultation.
2366 Walden Place Court Grand Prairie, TX 75052
3 Beds
2 Baths
1,258 SqFt
Key Details
Property Type Single Family Home
Sub Type Single Family Residence
Listing Status Sold
Purchase Type For Sale
Square Footage 1,258 sqft
Price per Sqft $218
Subdivision Kirby Creek Village Add
MLS Listing ID 20436277
Sold Date 11/01/23
Style Traditional
Bedrooms 3
Full Baths 2
HOA Fees $25/ann
HOA Y/N Mandatory
Year Built 1991
Annual Tax Amount $5,410
Lot Size 7,797 Sqft
Acres 0.179
Property Description
Welcome home! Nestled in the highly sought after location of Kirby Creek Village, this home sits at the end of a quiet cul-de-sac. You will enjoy the spacious backyard with gorgeous mature trees and lovely deck for entertaining. Nice flowing floor plan! The roof was replaced in 2022, the water heater is new, & all exterior doors were replaced in 2022. Check out the community amenities which include tennis court, pool, clubhouse, and pond with walking path. The property is located one mile from Grand Prairie’s new Central Park, which includes the indoor Epic Water Park, The Epic Center, a family-use recreation center, and The Summitt, a 50+ recreation center. The city is building a convention center in the park which features several unique restaurants situated around a winding pond with a nightly water and light show. In addition, a new shopping center is across from the park and features numerous stores and restaurants. Schedule your showing today!
Location
State TX
County Tarrant
Direction W Interstate 20 toward Great Southwest Pkwy. Turn right onto S Great Southwest Pkwy. Turn right onto Kirbybrook Blvd. Turn left onto Twisted Vine Ln. Turn left onto Smokewind Ln. Turn left onto Walden Place Ct, house is at the end of cul-de-sac on the right.
Rooms
Dining Room 1
Interior
Interior Features Cable TV Available, Pantry
Heating Central, Zoned
Cooling Ceiling Fan(s), Central Air, Zoned
Flooring Carpet, Ceramic Tile
Fireplaces Number 1
Fireplaces Type Masonry, Wood Burning
Appliance Dishwasher, Electric Oven, Microwave
Heat Source Central, Zoned
Laundry Electric Dryer Hookup, Utility Room, Full Size W/D Area, Washer Hookup
Exterior
Garage Spaces 2.0
Fence Back Yard, Wood
Utilities Available City Sewer, City Water
Roof Type Composition
Total Parking Spaces 2
Garage Yes
Building
Lot Description Cul-De-Sac
Story One
Foundation Slab
Level or Stories One
Structure Type Brick
Schools
Elementary Schools Remynse
High Schools Bowie
School District Arlington Isd
Others
Restrictions Deed
Ownership ASK AGENT
Financing Cash
Special Listing Condition Aerial Photo
Read Less
Want to know what your home might be worth? Contact us for a FREE valuation!

Our team is ready to help you sell your home for the highest possible price ASAP

©2024 North Texas Real Estate Information Systems.
Bought with Veronica Salomon • Better Homes & Gardens, Winans







