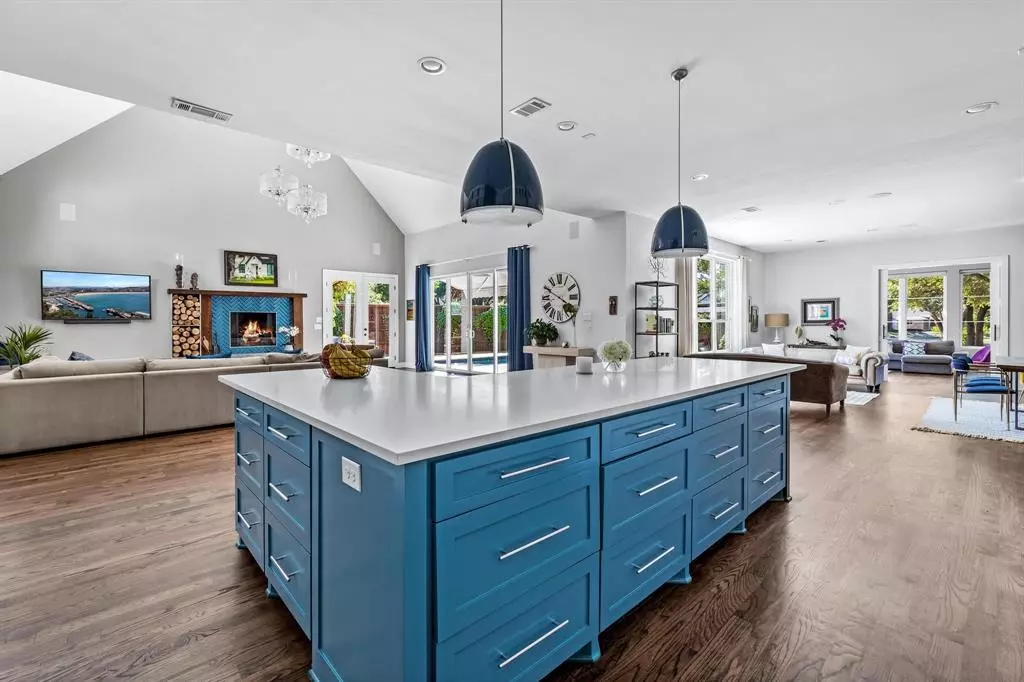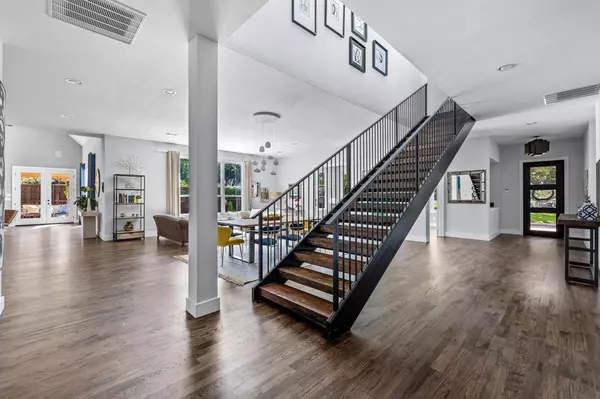$1,925,000
For more information regarding the value of a property, please contact us for a free consultation.
16902 Park Hill Drive Dallas, TX 75248
6 Beds
6 Baths
6,744 SqFt
Key Details
Property Type Single Family Home
Sub Type Single Family Residence
Listing Status Sold
Purchase Type For Sale
Square Footage 6,744 sqft
Price per Sqft $285
Subdivision Tioga East Ph 03
MLS Listing ID 20433387
Sold Date 11/01/23
Bedrooms 6
Full Baths 5
Half Baths 1
HOA Y/N None
Year Built 2018
Lot Size 0.273 Acres
Acres 0.273
Property Description
Custom-built, modern home constructed in 2018 is a dream come true! Spanning an impressive 6,744 square feet, this home is located in highly sought-after Far North Dallas, a short walk from Brentfield Elementary. The open concept floorplan seamlessly connects formal living, dining, and family rooms, creating a spacious and inviting atmosphere. The Chef's kitchen is immaculately maintained, boasting top-tier appliances. The primary suite is a luxurious retreat, complete with sitting area and a spa-like bathroom equipped with his and hers walk-in closets. Secondary bedroom down that may also be utilized as a study! Upstairs, you'll find four more bedrooms, including nanny-quarters with a separate, private entrance. The backyard is expansive and features a covered patio, outdoor kitchen, pool, and separate turfed green space. This home truly has it all and is perfect for those seeking luxury, style, and ample space!
Location
State TX
County Dallas
Direction Use GPS
Rooms
Dining Room 2
Interior
Interior Features Built-in Wine Cooler, Cable TV Available, Cathedral Ceiling(s), Chandelier, Decorative Lighting, Double Vanity, Dry Bar, Flat Screen Wiring, High Speed Internet Available, Kitchen Island, Loft, Multiple Staircases, Natural Woodwork, Open Floorplan, Pantry, Sound System Wiring, Vaulted Ceiling(s), Walk-In Closet(s)
Heating Central, Fireplace(s), Natural Gas
Cooling Attic Fan, Ceiling Fan(s), Central Air, Electric
Flooring Hardwood, Wood
Fireplaces Number 1
Fireplaces Type Great Room, Raised Hearth, Wood Burning
Appliance Built-in Gas Range, Commercial Grade Range, Commercial Grade Vent, Dishwasher, Dryer, Electric Oven, Gas Range, Ice Maker, Microwave, Double Oven, Plumbed For Gas in Kitchen, Refrigerator, Washer
Heat Source Central, Fireplace(s), Natural Gas
Laundry Electric Dryer Hookup, Utility Room, Full Size W/D Area, Washer Hookup
Exterior
Exterior Feature Awning(s), Built-in Barbecue, Covered Patio/Porch, Garden(s), Gas Grill, Rain Gutters, Lighting, Mosquito Mist System, Outdoor Grill, Playground, Private Entrance, Private Yard, Storage
Garage Spaces 2.0
Fence Back Yard, Electric, Gate, Privacy, Wood
Pool In Ground, Outdoor Pool, Pool Sweep, Private, Pump
Utilities Available Alley, Cable Available, City Sewer, City Water, Electricity Available, Electricity Connected, Individual Gas Meter, Individual Water Meter, Natural Gas Available, Sidewalk
Roof Type Shingle
Parking Type Garage Single Door, Additional Parking, Alley Access, Concrete, Covered, Electric Gate, Garage, Garage Door Opener, Garage Faces Rear, Gated, Inside Entrance, Kitchen Level, Lighted, Private
Total Parking Spaces 2
Garage Yes
Private Pool 1
Building
Lot Description Corner Lot, Few Trees, Landscaped, Level, Sprinkler System
Story Two
Foundation Slab
Level or Stories Two
Structure Type Brick,Frame,Siding
Schools
Elementary Schools Brentfield
High Schools Pearce
School District Richardson Isd
Others
Ownership See Agent
Acceptable Financing Cash, Conventional
Listing Terms Cash, Conventional
Financing Cash
Special Listing Condition Aerial Photo, Survey Available
Read Less
Want to know what your home might be worth? Contact us for a FREE valuation!

Our team is ready to help you sell your home for the highest possible price ASAP

©2024 North Texas Real Estate Information Systems.
Bought with Mj Silva • DFW Elite Living







