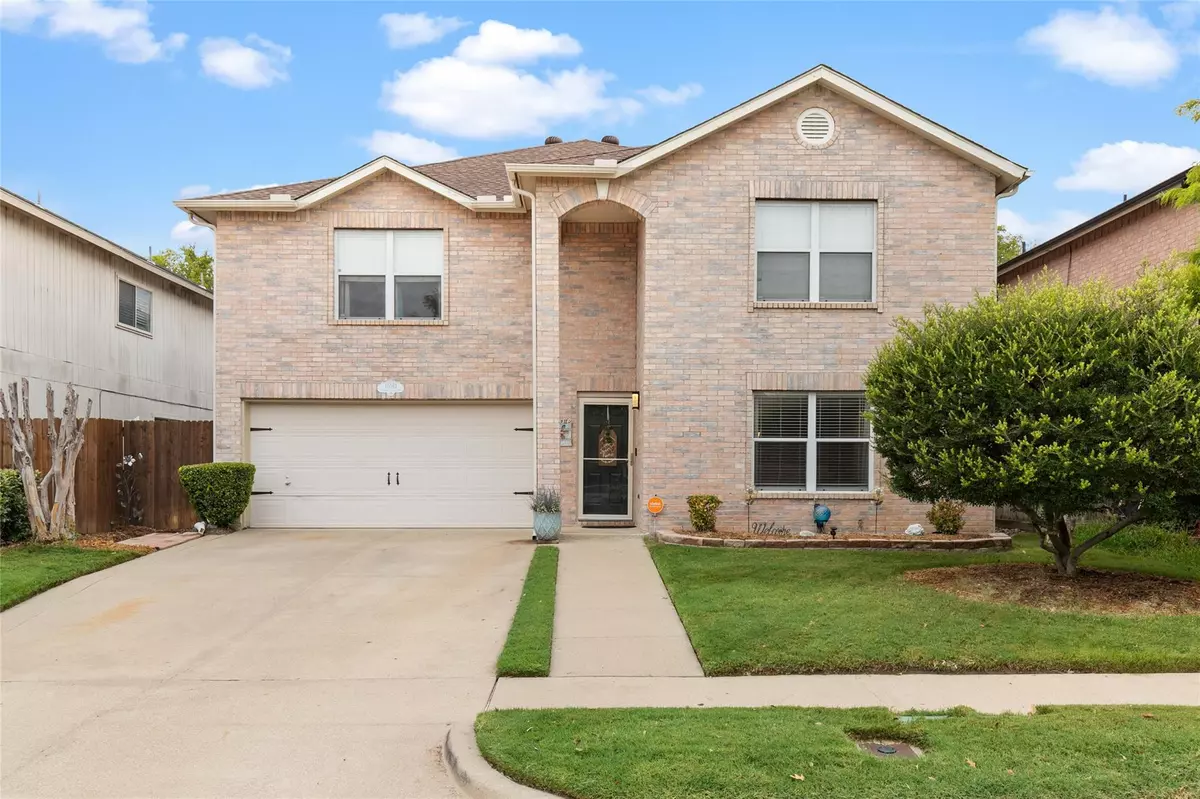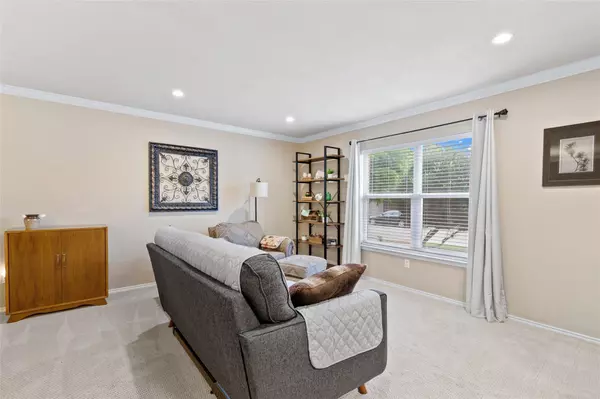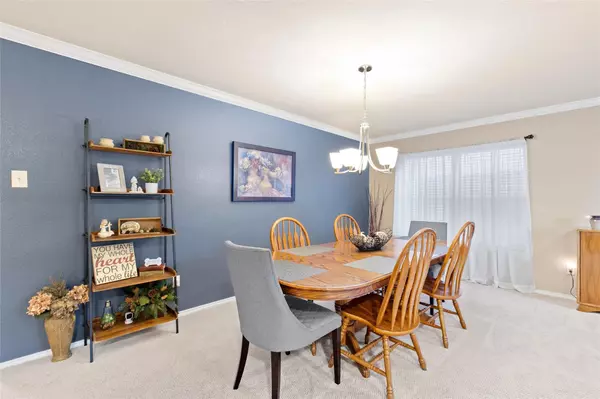$365,000
For more information regarding the value of a property, please contact us for a free consultation.
10092 Chapel Ridge Drive Fort Worth, TX 76116
4 Beds
3 Baths
2,919 SqFt
Key Details
Property Type Single Family Home
Sub Type Single Family Residence
Listing Status Sold
Purchase Type For Sale
Square Footage 2,919 sqft
Price per Sqft $125
Subdivision Chapel Ridge Add
MLS Listing ID 20427285
Sold Date 11/02/23
Style Traditional
Bedrooms 4
Full Baths 2
Half Baths 1
HOA Y/N None
Year Built 2000
Annual Tax Amount $8,333
Lot Size 6,926 Sqft
Acres 0.159
Property Description
SELLER IS OFFERING AN AMAZING 10k TO BUY-DOWN! Exceptionally well maintained home with recently installed roof, water heater, and Lennox HVAC system. Stunning brick traditional with recently updated Oklahoma Flagstone pool, gorgeous landscaping, a welcoming covered entry opens to the spacious living room with fresh paint and crown molding. Plush upgraded carpet flows through to the cozy family room w fireplace and half bath. A spacious open kitchen features matching Stainless Steel Whirlpool appliances, large wood block breakfast bar, two banks of cabinetry with ample countertops, and an enormous walk-in pantry doubling as a utility room. Upgraded iron spindles on the wood lined staircase add even more style, while the second living room offers flex space upstairs where all of the spacious bedrooms feature tremendous closets. The backyard pool, patio, lawn and entertainment area is defined by a wood privacy fence. Here is your chance to call this amazing place Home!
Location
State TX
County Tarrant
Direction Head southwest on I30 W Take exit 3 toward Farm to Market Rd 2871 Chapel Creek Blvd Use the 2nd from the left lane to turn left onto Chapel Creek Blvd Turn left onto Chapel Ridge Dr
Rooms
Dining Room 2
Interior
Interior Features Eat-in Kitchen, Smart Home System
Heating Central, Electric, Fireplace(s)
Cooling Central Air, Electric, Roof Turbine(s)
Flooring Carpet, Tile
Fireplaces Number 1
Fireplaces Type Wood Burning
Appliance Dishwasher, Disposal, Electric Range, Microwave, Warming Drawer
Heat Source Central, Electric, Fireplace(s)
Laundry Electric Dryer Hookup, Utility Room, Washer Hookup
Exterior
Exterior Feature Rain Gutters
Garage Spaces 2.0
Fence Back Yard, Full, Gate, Wood
Pool Diving Board, Gunite, In Ground, Private
Utilities Available City Sewer, City Water, Electricity Available
Roof Type Asphalt,Shingle
Total Parking Spaces 2
Garage Yes
Private Pool 1
Building
Lot Description Interior Lot, Landscaped, Lrg. Backyard Grass, Sprinkler System
Story Two
Foundation Slab
Level or Stories Two
Structure Type Brick
Schools
Elementary Schools Waverlypar
Middle Schools Leonard
High Schools Westn Hill
School District Fort Worth Isd
Others
Restrictions No Known Restriction(s)
Ownership On File
Acceptable Financing Cash, Conventional, FHA, VA Loan
Listing Terms Cash, Conventional, FHA, VA Loan
Financing VA
Read Less
Want to know what your home might be worth? Contact us for a FREE valuation!

Our team is ready to help you sell your home for the highest possible price ASAP

©2024 North Texas Real Estate Information Systems.
Bought with Holli Harrison • League Real Estate







