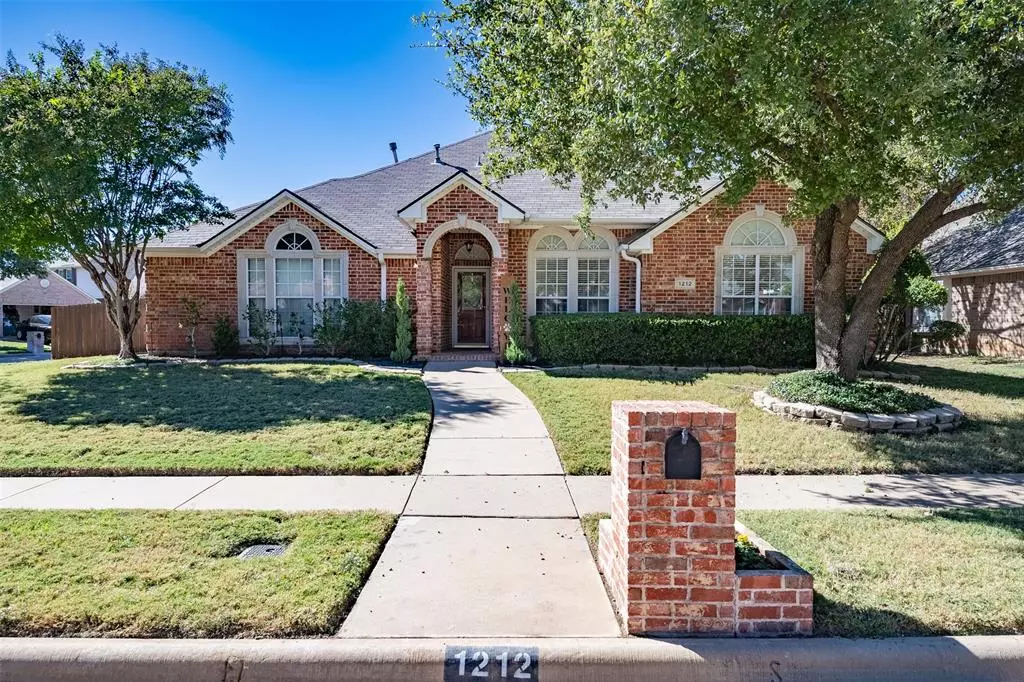$385,000
For more information regarding the value of a property, please contact us for a free consultation.
1212 Andromeda Way Arlington, TX 76013
4 Beds
2 Baths
1,978 SqFt
Key Details
Property Type Single Family Home
Sub Type Single Family Residence
Listing Status Sold
Purchase Type For Sale
Square Footage 1,978 sqft
Price per Sqft $194
Subdivision Shady Valley West Add
MLS Listing ID 20460036
Sold Date 11/06/23
Style Traditional
Bedrooms 4
Full Baths 2
HOA Fees $38/ann
HOA Y/N Mandatory
Year Built 2001
Annual Tax Amount $8,880
Lot Size 9,060 Sqft
Acres 0.208
Property Description
Come on in! You won't be disappointed. This beautiful single story corner lot home is tucked in the center of this gated community. Updated with today's buyer in mind this home features neutral wall colors, decorative shiplap walls, plantation shutters, stainless appliances, a custom designed stone fireplace with wood beam mantel and wood flooring through out. Organize yourself easily with the California Closet design in the primary suite, and make bathing simple in the secondary bath that has been updated and opened to accommodate a no step shower for wheel chair accessibility. Step out back to find an extended patio with retractable awning, a fun fountain water feature and plenty of space for family and furry ones. Close to shopping, golf courses, parks and more. Don't miss this one.
Location
State TX
County Tarrant
Community Gated, Park, Sidewalks
Direction From I- 20 take Green Oaks exit north to Pioneer Parkway, east on Pioneer to north on Lyra Lane- the entrance to Shady Valley West. Gated community so have the code ready for entry. Follow Lyra to Andromeda curve and follow it around to 1212 Andromeda on the west side of the street.
Rooms
Dining Room 2
Interior
Interior Features Cable TV Available, Decorative Lighting, Eat-in Kitchen, Flat Screen Wiring, Granite Counters, High Speed Internet Available, Kitchen Island, Open Floorplan, Walk-In Closet(s)
Heating Central, Natural Gas
Cooling Ceiling Fan(s), Central Air, Electric
Flooring Ceramic Tile, Hardwood
Fireplaces Number 1
Fireplaces Type Gas, Gas Logs, Glass Doors, Living Room, Stone
Appliance Dishwasher, Disposal, Electric Oven, Gas Cooktop, Microwave, Double Oven, Plumbed For Gas in Kitchen, Refrigerator, Washer
Heat Source Central, Natural Gas
Laundry Electric Dryer Hookup, Utility Room, Full Size W/D Area, Washer Hookup
Exterior
Exterior Feature Awning(s), Barbecue, Rain Gutters, Private Yard
Garage Spaces 2.0
Fence Wood
Community Features Gated, Park, Sidewalks
Utilities Available City Sewer, City Water, Individual Gas Meter, Individual Water Meter, Sidewalk
Roof Type Composition
Parking Type Garage Single Door, Garage Door Opener, Garage Faces Side
Total Parking Spaces 2
Garage Yes
Building
Lot Description Corner Lot, Few Trees, Interior Lot, Lrg. Backyard Grass, Sprinkler System, Subdivision
Story One
Foundation Slab
Level or Stories One
Structure Type Brick
Schools
Elementary Schools Duff
High Schools Arlington
School District Arlington Isd
Others
Restrictions Easement(s)
Ownership see tax
Acceptable Financing Cash, Conventional, FHA, VA Loan
Listing Terms Cash, Conventional, FHA, VA Loan
Financing Cash
Read Less
Want to know what your home might be worth? Contact us for a FREE valuation!

Our team is ready to help you sell your home for the highest possible price ASAP

©2024 North Texas Real Estate Information Systems.
Bought with Latasha Kimbrough • eXp Realty LLC







