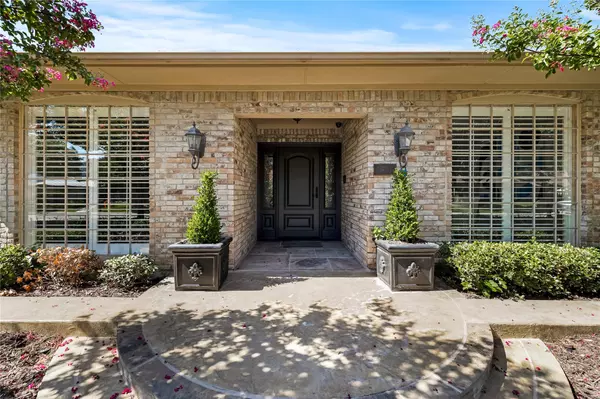$1,109,500
For more information regarding the value of a property, please contact us for a free consultation.
7609 Burns Run Dallas, TX 75248
4 Beds
4 Baths
3,771 SqFt
Key Details
Property Type Single Family Home
Sub Type Single Family Residence
Listing Status Sold
Purchase Type For Sale
Square Footage 3,771 sqft
Price per Sqft $294
Subdivision Highlands North Sec 02
MLS Listing ID 20339308
Sold Date 11/07/23
Bedrooms 4
Full Baths 3
Half Baths 1
HOA Y/N None
Year Built 1976
Annual Tax Amount $13,675
Lot Size 0.258 Acres
Acres 0.258
Property Description
Absolutely stunning 4 bedroom, 3.5 bathroom home in highly desirable Highlands North. Beautifully remodeled with new flooring, cabinetry, plumbing, lighting, countertops, trim, hardware and paint. Spacious floorplan with multiple living areas and tons of natural light. Gourmet kitchen with SS appliances, custom cabinetry and Taj Mahal quartzite countertops. Large master suite features a walk-in shower, his and her closets and vanities, marble tile and a freestanding tub. Front living area would make a great office or 5th bedroom. Beautiful landscaping accented by natural stone edging. Enjoy the backyard oasis from the large covered patio. Oversized three car garage features an epoxy painted floor. Short walk to exemplary Bowie Elementary, the neighborhood pond and Salado Park.
Location
State TX
County Dallas
Direction Go west on Campbell from Coit, turn left on Loch Maree, turn right on Burns Run.
Rooms
Dining Room 2
Interior
Interior Features Cable TV Available, Chandelier, Decorative Lighting, Granite Counters, High Speed Internet Available, Paneling, Pantry, Sound System Wiring, Vaulted Ceiling(s), Wainscoting, Wet Bar
Heating Central, Fireplace(s), Natural Gas
Cooling Ceiling Fan(s), Central Air, Electric
Flooring Carpet, Marble, Tile, Wood
Fireplaces Number 1
Fireplaces Type Brick, Gas Logs, Gas Starter
Equipment Intercom
Appliance Built-in Refrigerator, Dishwasher, Disposal, Electric Cooktop, Microwave, Convection Oven, Double Oven
Heat Source Central, Fireplace(s), Natural Gas
Laundry Electric Dryer Hookup, Utility Room, Full Size W/D Area
Exterior
Exterior Feature Covered Patio/Porch, Rain Gutters, Lighting
Garage Spaces 3.0
Fence Wood
Utilities Available Alley, City Sewer, City Water, Sidewalk
Roof Type Composition
Parking Type Alley Access, Driveway, Garage Door Opener, Garage Faces Rear, Oversized
Total Parking Spaces 3
Garage Yes
Building
Lot Description Interior Lot, Landscaped, Many Trees, Sprinkler System, Subdivision
Story One
Foundation Slab
Level or Stories One
Structure Type Brick
Schools
Elementary Schools Bowie
High Schools Pearce
School District Richardson Isd
Others
Ownership Ask Agent
Financing Conventional
Read Less
Want to know what your home might be worth? Contact us for a FREE valuation!

Our team is ready to help you sell your home for the highest possible price ASAP

©2024 North Texas Real Estate Information Systems.
Bought with Christine Danuser • Compass RE Texas, LLC.







