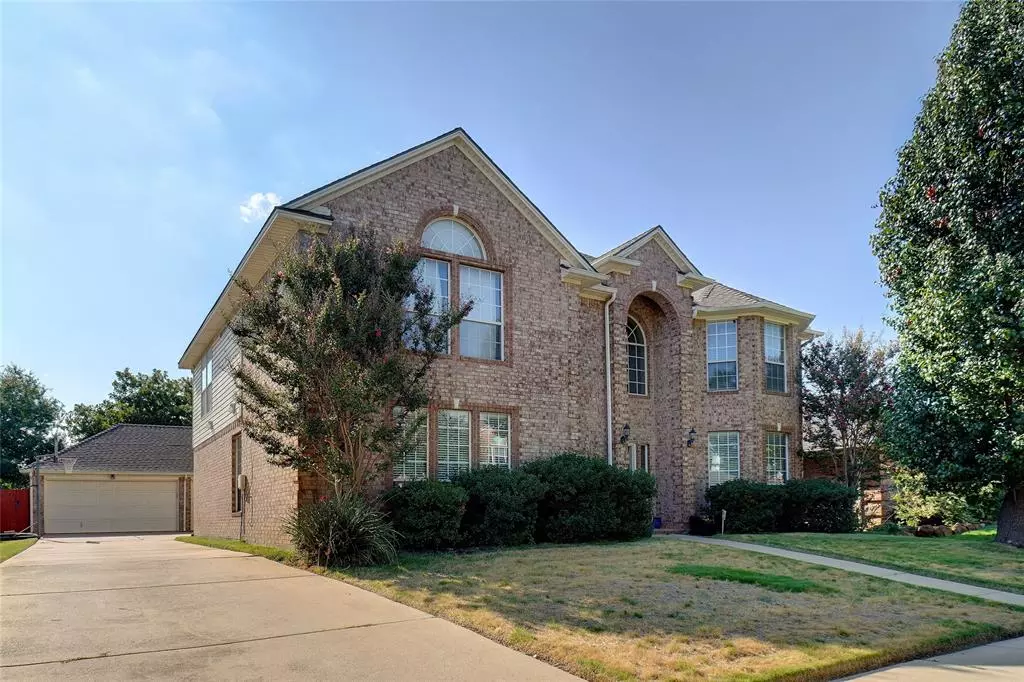$575,000
For more information regarding the value of a property, please contact us for a free consultation.
328 Longview Drive Keller, TX 76248
4 Beds
4 Baths
3,468 SqFt
Key Details
Property Type Single Family Home
Sub Type Single Family Residence
Listing Status Sold
Purchase Type For Sale
Square Footage 3,468 sqft
Price per Sqft $165
Subdivision Bloomfield At Hidden Lakes
MLS Listing ID 20427219
Sold Date 11/07/23
Style Traditional
Bedrooms 4
Full Baths 3
Half Baths 1
HOA Fees $56/ann
HOA Y/N Mandatory
Year Built 1999
Annual Tax Amount $12,080
Lot Size 8,973 Sqft
Acres 0.206
Property Description
Wonderful family home in the heart of Keller, and the highly sought after award winning Keller Independent School District. Located in Bloomfield at Hidden Lakes. Enjoy biking trails, walking paths and gorgeous parks throughout Keller. Golf at Sky Creek Ranch, and enjoy dinner at Sky Creek Bar and Grill. Walk to Keller town square and Keller City hall, enjoy fishing, music in the park and endless community events hosted within a few minutes walk. This home is prime location to fall in love with all that Keller has to offer. This home features 4 large bedrooms, open space and plenty of room for everyone. The main living room and kitchen is truly the heart of the home, endless cabinets and counter space in the kitchen, formal Dinning that can also be used as a secondary living space. Main level features a private study or home office. Second level Game room, with bright natural light throughout. Beautifully priced to sell, welcome home to 328 Longview.
Location
State TX
County Tarrant
Community Community Pool, Curbs, Jogging Path/Bike Path, Park, Playground, Pool, Sidewalks
Direction From 1709 (Keller Parkway) turn left onto Keller Smithfield. Left onto Shadowbrook, left onto Bear Hollow, Right onto Falcon, Right onto Longview, home will be on your right, sign in the front yard. Welcome to 328 Longview Drive, Keller, TX 76248
Rooms
Dining Room 2
Interior
Interior Features Cable TV Available, Decorative Lighting, Eat-in Kitchen, Flat Screen Wiring, Granite Counters, Kitchen Island, Pantry, Walk-In Closet(s)
Heating Central, Zoned
Cooling Electric, Zoned
Flooring Carpet, Ceramic Tile, Wood
Fireplaces Number 1
Fireplaces Type Gas Logs, Gas Starter
Appliance Dishwasher, Disposal, Electric Cooktop, Electric Oven, Microwave
Heat Source Central, Zoned
Laundry Electric Dryer Hookup, Utility Room, Washer Hookup
Exterior
Exterior Feature Covered Patio/Porch, Rain Gutters, Lighting
Garage Spaces 3.0
Carport Spaces 3
Fence Back Yard, Metal, Wood, Wrought Iron
Community Features Community Pool, Curbs, Jogging Path/Bike Path, Park, Playground, Pool, Sidewalks
Utilities Available City Sewer, City Water, Curbs
Roof Type Composition
Parking Type Garage Double Door, Garage Single Door, Additional Parking, Driveway, Garage, Garage Door Opener, Garage Faces Front
Total Parking Spaces 3
Garage Yes
Building
Lot Description Interior Lot, Level, Sprinkler System, Subdivision
Story Two
Foundation Slab
Level or Stories Two
Structure Type Brick,Siding
Schools
Elementary Schools Florence
Middle Schools Keller
High Schools Keller
School District Keller Isd
Others
Restrictions Deed
Ownership Mceachern
Acceptable Financing Cash, Conventional, FHA, VA Loan
Listing Terms Cash, Conventional, FHA, VA Loan
Financing Conventional
Read Less
Want to know what your home might be worth? Contact us for a FREE valuation!

Our team is ready to help you sell your home for the highest possible price ASAP

©2024 North Texas Real Estate Information Systems.
Bought with Ursula Del-Aguila • Ebby Halliday, REALTORS







