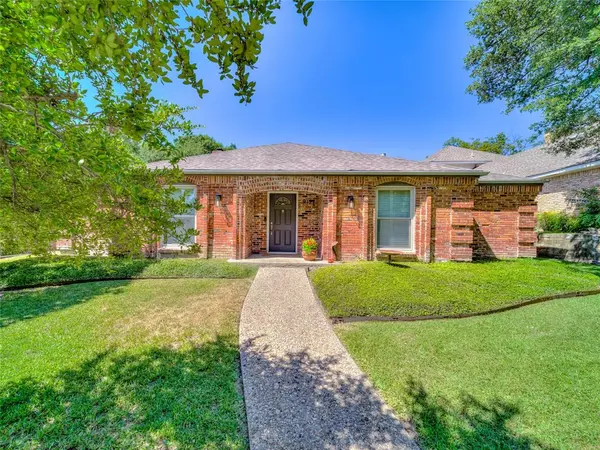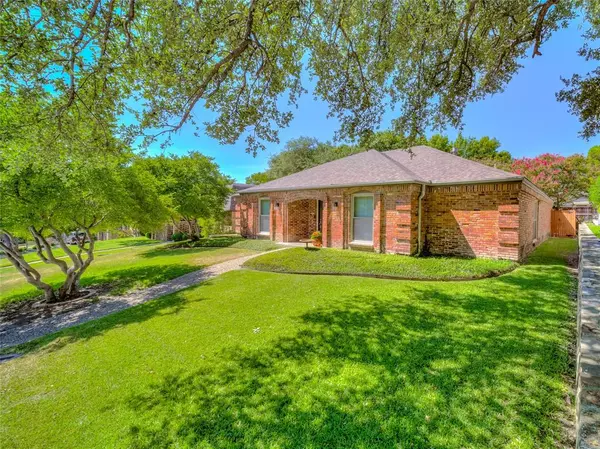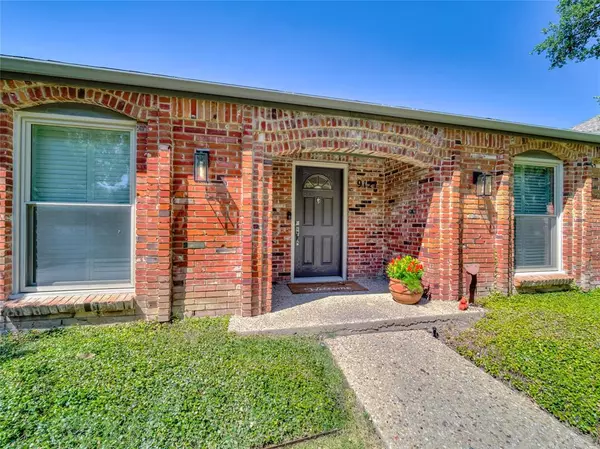$635,000
For more information regarding the value of a property, please contact us for a free consultation.
9121 Summer Glen Lane Dallas, TX 75243
3 Beds
3 Baths
2,204 SqFt
Key Details
Property Type Single Family Home
Sub Type Single Family Residence
Listing Status Sold
Purchase Type For Sale
Square Footage 2,204 sqft
Price per Sqft $288
Subdivision Moss Farm
MLS Listing ID 20397083
Sold Date 11/09/23
Style Traditional
Bedrooms 3
Full Baths 3
HOA Y/N Voluntary
Year Built 1976
Annual Tax Amount $12,019
Lot Size 7,143 Sqft
Acres 0.164
Property Description
Light, bright, all new! This gorgeous home, a short walk to award winning Moss Haven Elementary, has been remodeled from head to toe! Quartz countertops throughout and LVP flooring in living areas and primary BR add such beauty to this 3 BR-3 full bath home. Kitchen boasts beautiful backsplash, quartz countertop and new SS appliances: microwave, double oven, cooktop, and wine refrigerator! New vanities update 2nd and 3rd baths. Much of the lighting was updated with modern LED fixtures, including LED ceiling fan in primary BR. The layout is awesome: large living area next to the kitchen and adjacent to 2nd large living area. Laundry room and primary bed & bath are down one hallway from the living area and second hallway leads to office area (with quartz countertop and tons of cabinets), 2 bedrooms and Jack and Jill bath with quartz countertop and double sinks. The third full bath off the kitchen and large 2nd living area make this home perfect for a family wanting to be in LH schools!
Location
State TX
County Dallas
Direction South on Abrams from 635. Right on Moss Farm. Left on Club Meadows. Right on Summer Glen. House is on the right. OR North on Abrams from Northwest Hwy. Left on Royal. Right on Arborside. Right on Summer Glen. House is on the left. OR Follow GPS.
Rooms
Dining Room 2
Interior
Interior Features Built-in Features, Built-in Wine Cooler, Cable TV Available, Decorative Lighting, Double Vanity, High Speed Internet Available, Paneling, Pantry, Vaulted Ceiling(s), Wainscoting, Walk-In Closet(s), Wet Bar
Heating Central, Electric, Fireplace(s)
Cooling Ceiling Fan(s), Central Air, Electric
Flooring Carpet, Luxury Vinyl Plank, Tile
Fireplaces Number 1
Fireplaces Type Family Room, Gas, Gas Logs, Stone
Appliance Dishwasher, Disposal, Electric Cooktop, Electric Oven, Gas Water Heater, Microwave, Double Oven
Heat Source Central, Electric, Fireplace(s)
Laundry Electric Dryer Hookup, Gas Dryer Hookup, Utility Room, Full Size W/D Area, Washer Hookup
Exterior
Exterior Feature Covered Patio/Porch, Fire Pit, Rain Gutters
Garage Spaces 2.0
Fence Back Yard, Fenced, Wood
Utilities Available Alley, Asphalt, Cable Available, City Sewer, City Water, Curbs, Electricity Connected, Individual Gas Meter, Individual Water Meter, Sidewalk, Underground Utilities
Roof Type Composition
Parking Type Garage Single Door, Alley Access, Garage, Garage Door Opener, Garage Faces Rear, Kitchen Level
Total Parking Spaces 2
Garage Yes
Building
Lot Description Few Trees, Interior Lot, Landscaped, Sprinkler System, Subdivision
Story One
Foundation Slab
Level or Stories One
Structure Type Brick
Schools
Elementary Schools Mosshaven
High Schools Lake Highlands
School District Richardson Isd
Others
Restrictions No Known Restriction(s)
Ownership McElfresh Living Trust
Acceptable Financing Cash, Conventional, FHA, VA Loan
Listing Terms Cash, Conventional, FHA, VA Loan
Financing Conventional
Special Listing Condition Survey Available, Utility Easement
Read Less
Want to know what your home might be worth? Contact us for a FREE valuation!

Our team is ready to help you sell your home for the highest possible price ASAP

©2024 North Texas Real Estate Information Systems.
Bought with Susan Georgeson • Coldwell Banker Realty Plano







