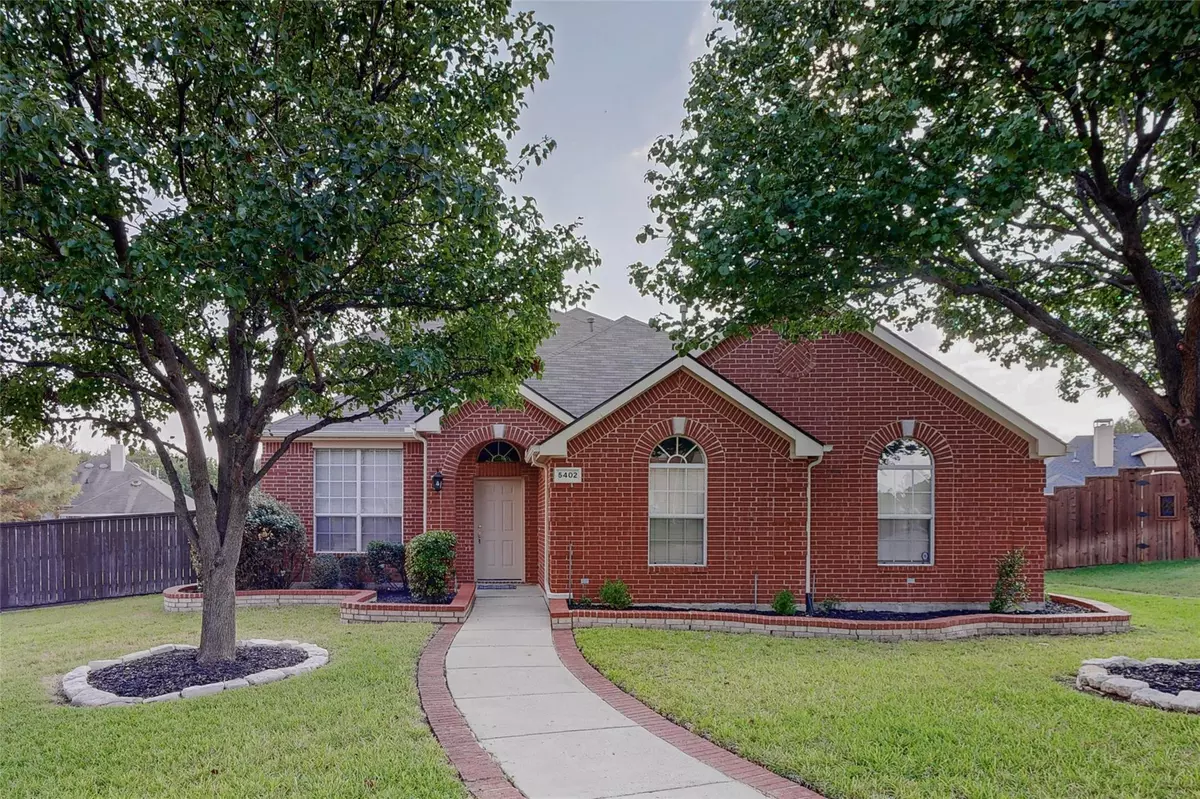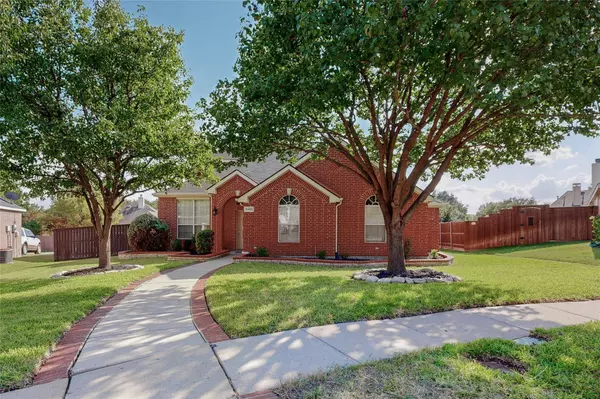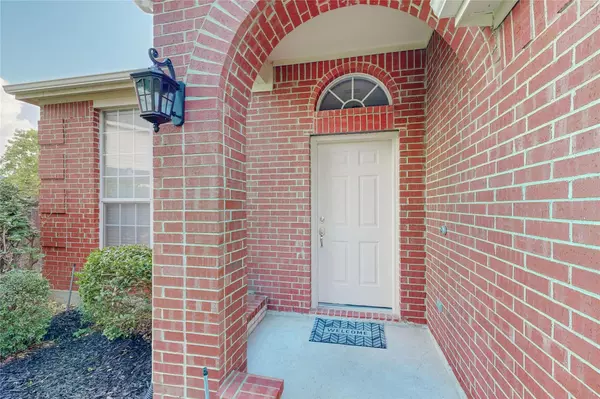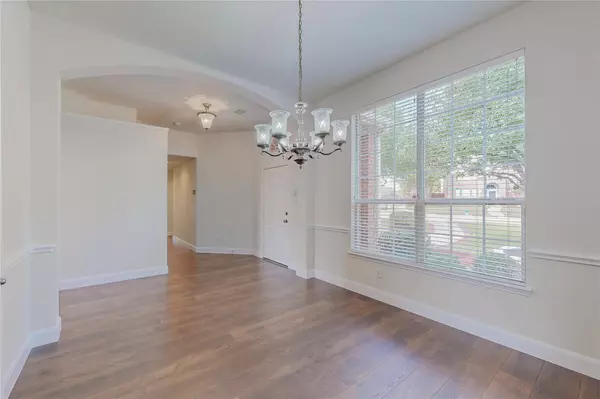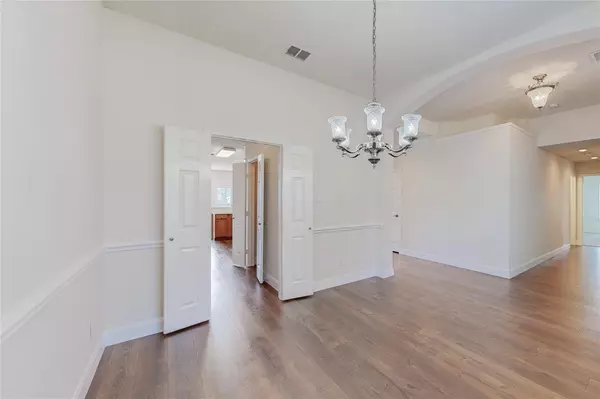$400,000
For more information regarding the value of a property, please contact us for a free consultation.
5402 Hewitts Cove Rowlett, TX 75089
4 Beds
2 Baths
2,480 SqFt
Key Details
Property Type Single Family Home
Sub Type Single Family Residence
Listing Status Sold
Purchase Type For Sale
Square Footage 2,480 sqft
Price per Sqft $161
Subdivision Mariner Park Sec 02
MLS Listing ID 20427391
Sold Date 11/10/23
Style Traditional
Bedrooms 4
Full Baths 2
HOA Fees $60/qua
HOA Y/N Mandatory
Year Built 2001
Annual Tax Amount $7,582
Lot Size 10,105 Sqft
Acres 0.232
Property Description
Welcome to your dream home! This spacious 4-bed, 2-bath abode is a contemporary haven that combines modern living with functionality. Step inside and be greeted by the dedicated entryway that effortlessly flows into the formal dining room, living room, and dine-in kitchen. Enjoy the upstairs media retreat as an additional entertaining and flexible living space. Designed with versatility in mind, this home is perfect for everyday living and entertaining. The open-concept layout allows for seamless transitions between spaces, ensuring that each room feels connected and inviting. The master retreat is a true sanctuary. Situated in a prime neighborhood nestled right against Lake Ray Hubbard, this home promises convenience at your fingertips. With a plethora of dining and retail options just a stone's throw away, you'll never have to travel far for life's essentials. Plus, with nearby access to major highways such PGB and I-30, commuting has never been easier.
Location
State TX
County Dallas
Community Club House, Lake, Pool, Sidewalks
Direction From Hwy 66, Head north on President George Bush Hwy toward Big A Rd. Go East onto Royal Bay Drive then South East to Bueces Bay Drive. Go North to Tern Harbor Drive and go west to Hewitts Cv. The property will be on the left.
Rooms
Dining Room 1
Interior
Interior Features Cable TV Available, Decorative Lighting, Eat-in Kitchen, High Speed Internet Available, Open Floorplan
Heating Central, Natural Gas
Cooling Central Air, Electric
Flooring Carpet, Tile, Wood
Fireplaces Number 1
Fireplaces Type Electric, Living Room
Appliance Dishwasher, Disposal, Dryer, Gas Range, Microwave, Refrigerator, Washer
Heat Source Central, Natural Gas
Laundry Electric Dryer Hookup, Utility Room, Full Size W/D Area, Washer Hookup
Exterior
Exterior Feature Rain Gutters, Private Yard
Garage Spaces 2.0
Fence Wood
Community Features Club House, Lake, Pool, Sidewalks
Utilities Available City Sewer, City Water, Curbs, Sidewalk
Roof Type Composition,Shingle
Total Parking Spaces 2
Garage Yes
Building
Lot Description Cul-De-Sac, Few Trees, Lrg. Backyard Grass, Sprinkler System
Story One and One Half
Foundation Slab
Level or Stories One and One Half
Structure Type Brick,Siding
Schools
Elementary Schools Choice Of School
Middle Schools Choice Of School
High Schools Choice Of School
School District Garland Isd
Others
Ownership See Offer Instructions
Acceptable Financing Cash, Conventional, FHA, VA Loan
Listing Terms Cash, Conventional, FHA, VA Loan
Financing Conventional
Read Less
Want to know what your home might be worth? Contact us for a FREE valuation!

Our team is ready to help you sell your home for the highest possible price ASAP

©2024 North Texas Real Estate Information Systems.
Bought with Subhash Samuel • Covenant Realty Services



