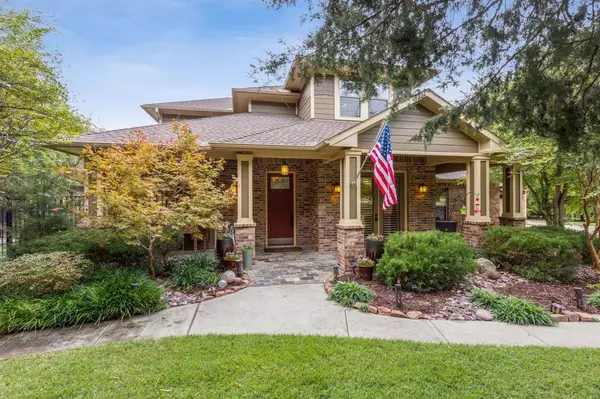$1,250,000
For more information regarding the value of a property, please contact us for a free consultation.
2219 Rock Canyon Lane Mckinney, TX 75071
4 Beds
5 Baths
3,399 SqFt
Key Details
Property Type Single Family Home
Sub Type Single Family Residence
Listing Status Sold
Purchase Type For Sale
Square Footage 3,399 sqft
Price per Sqft $367
Subdivision Creekview Landing Add
MLS Listing ID 20453297
Sold Date 11/10/23
Style Craftsman
Bedrooms 4
Full Baths 3
Half Baths 2
HOA Fees $41/ann
HOA Y/N Mandatory
Year Built 2010
Annual Tax Amount $14,364
Lot Size 1.590 Acres
Acres 1.59
Property Description
RARE FIND 1.6 acre private lot with many upgrades! Custom built Colorado Craftsman style home has wood floors, extensive trim detail, plantation shutters, & solid core doors throughout! Kitchen features stainless steel appliances, breakfast bar, pantry & breakfast nook with built-ins. Living room has gas fireplace & opens to kitchen & dining areas perfect for large gatherings. Primary suite is large with patio access, dual vanities, large walk-in shower & custom closet built-ins. Office downstairs can be 4th bedroom. Upstairs has media room, 2 bedrooms & 2 full baths. Backyard PARADISE has it all! Pool, waterslide & water features is 6 months old. Spa, firepit & fireplace, outdoor covered patio & kitchen, custom treehouse & garden shed with electricity, concrete pad for basketball. Fully fenced yard & underground electric fence around property. UPGRADES include full RV hook ups, outdoor lighting & cmas light outlets, garage workbench, sump pumps & fully floored attic. 3 Car Garage
Location
State TX
County Collin
Direction From New Hope Rd, turn on Creekview Landing Dr, right on Creek Canyon Ln, left on Oakfield Dr, left on Rock Canyon Ln.
Rooms
Dining Room 2
Interior
Interior Features Cable TV Available, Decorative Lighting, Eat-in Kitchen, Granite Counters, High Speed Internet Available, Kitchen Island, Natural Woodwork, Open Floorplan, Pantry, Walk-In Closet(s)
Heating Central, Fireplace(s), Zoned
Cooling Ceiling Fan(s), Central Air, Electric
Flooring Carpet, Ceramic Tile, Wood
Fireplaces Number 3
Fireplaces Type Fire Pit, Gas, Gas Logs, Gas Starter, Glass Doors, Living Room, Outside, Propane
Appliance Dishwasher, Disposal, Electric Oven, Gas Cooktop, Microwave, Convection Oven, Plumbed For Gas in Kitchen
Heat Source Central, Fireplace(s), Zoned
Laundry Electric Dryer Hookup, Utility Room, Full Size W/D Area, Washer Hookup
Exterior
Exterior Feature Attached Grill, Basketball Court, Covered Patio/Porch, Dog Run, Fire Pit, Gas Grill, Rain Gutters, Lighting, Outdoor Kitchen, Outdoor Living Center, RV Hookup, Storage, Other
Garage Spaces 3.0
Fence Back Yard, Fenced, Wrought Iron
Pool Cabana, Gunite, In Ground, Outdoor Pool, Separate Spa/Hot Tub, Water Feature, Waterfall, Other
Utilities Available City Sewer, City Water
Roof Type Composition
Parking Type Driveway, Garage, Garage Door Opener, Private, Workshop in Garage
Total Parking Spaces 3
Garage Yes
Private Pool 1
Building
Lot Description Interior Lot, Landscaped, Lrg. Backyard Grass, Many Trees, Sprinkler System, Subdivision
Story Two
Foundation Slab
Level or Stories Two
Structure Type Brick
Schools
Elementary Schools Webb
Middle Schools Johnson
High Schools Mckinney North
School District Mckinney Isd
Others
Ownership See CCAD
Acceptable Financing Contact Agent
Listing Terms Contact Agent
Financing Cash
Read Less
Want to know what your home might be worth? Contact us for a FREE valuation!

Our team is ready to help you sell your home for the highest possible price ASAP

©2024 North Texas Real Estate Information Systems.
Bought with Non-Mls Member • NON MLS







