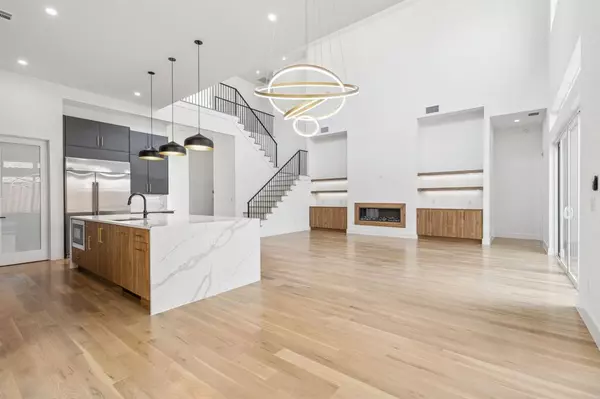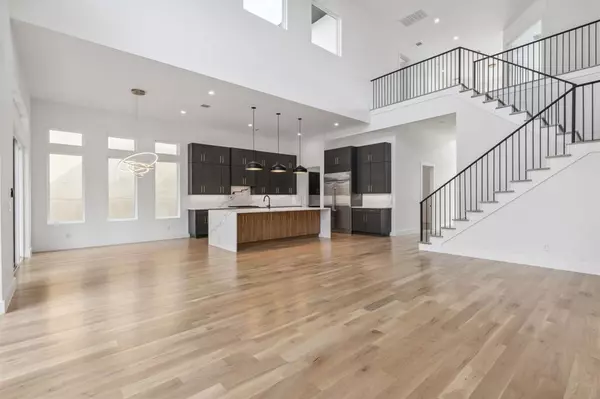$1,374,960
For more information regarding the value of a property, please contact us for a free consultation.
6060 Norwood Drive Frisco, TX 75034
5 Beds
4 Baths
4,108 SqFt
Key Details
Property Type Single Family Home
Sub Type Single Family Residence
Listing Status Sold
Purchase Type For Sale
Square Footage 4,108 sqft
Price per Sqft $334
Subdivision Wyndsor Pointe
MLS Listing ID 20351086
Sold Date 11/10/23
Style Contemporary/Modern
Bedrooms 5
Full Baths 4
HOA Fees $164/ann
HOA Y/N Mandatory
Year Built 2023
Annual Tax Amount $3,786
Lot Size 6,268 Sqft
Acres 0.1439
Property Description
**See Builder Plans for room measurements and layout** New Custom Home in the Quaint Gated community of Wyndsor Pointe in Frisco. Soaring ceilings, intricate lighting, detailed moldings, lots of natural light, energy efficient windows, spray foam, and high-end finished throughout. Inviting 2-story foyer with 5” white oak hardwood extending in all directions and access to private office. Family room with gorgeous fireplace and sliding glass doors to covered patio creating the perfect flow for entertaining inside and out. Monogram appliance package, open kitchen with quartz countertops and large center island for serving guests. Primary suite is tucked away with luxurious ensuite bath. Additional first floor guest suite. Second level includes 3 bedrooms and game room. Estimated completion- September 2023. Minutes from The Star, Cowboys Club, PGA of America, Dallas North Tollway, restaurants & shopping, this gated community offers custom homes and luxury living at its finest.
Location
State TX
County Collin
Community Gated
Direction See GPS
Rooms
Dining Room 1
Interior
Interior Features Built-in Features, Decorative Lighting, Double Vanity, Eat-in Kitchen, Flat Screen Wiring, Kitchen Island, Open Floorplan, Pantry, Sound System Wiring, Walk-In Closet(s)
Heating Central, Natural Gas
Cooling Central Air, Electric
Flooring Carpet, Hardwood, Tile, Wood
Fireplaces Number 1
Fireplaces Type Electric, Family Room
Equipment None
Appliance Dishwasher, Disposal, Gas Cooktop, Gas Oven
Heat Source Central, Natural Gas
Laundry Electric Dryer Hookup, Utility Room, Full Size W/D Area, Washer Hookup, On Site
Exterior
Exterior Feature Private Yard
Garage Spaces 2.0
Fence Wood
Community Features Gated
Utilities Available City Sewer, City Water, Co-op Electric, Concrete, Sidewalk
Roof Type Shingle
Total Parking Spaces 2
Garage Yes
Building
Lot Description Interior Lot, Landscaped, Sprinkler System
Story Two
Foundation Slab
Level or Stories Two
Structure Type Stucco
Schools
Elementary Schools Bright
Middle Schools Staley
High Schools Frisco
School District Frisco Isd
Others
Ownership See Public Records
Acceptable Financing Cash, Conventional, VA Loan
Listing Terms Cash, Conventional, VA Loan
Financing Cash
Read Less
Want to know what your home might be worth? Contact us for a FREE valuation!

Our team is ready to help you sell your home for the highest possible price ASAP

©2024 North Texas Real Estate Information Systems.
Bought with Julian Williams • Compass RE Texas, LLC







