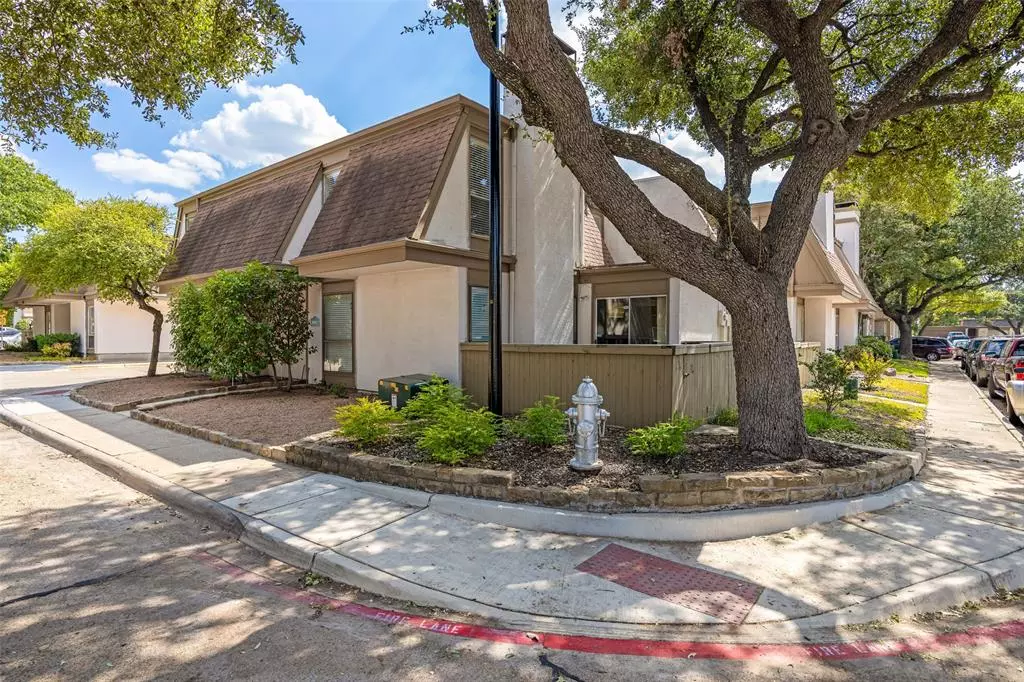$255,000
For more information regarding the value of a property, please contact us for a free consultation.
1706 Place One Lane Garland, TX 75042
4 Beds
2 Baths
1,832 SqFt
Key Details
Property Type Townhouse
Sub Type Townhouse
Listing Status Sold
Purchase Type For Sale
Square Footage 1,832 sqft
Price per Sqft $139
Subdivision Place 01
MLS Listing ID 20442041
Sold Date 11/14/23
Style Traditional
Bedrooms 4
Full Baths 2
HOA Fees $125/mo
HOA Y/N Mandatory
Year Built 1976
Annual Tax Amount $4,614
Lot Size 1,742 Sqft
Acres 0.04
Property Description
Multiple offers received, Highest & Best by 10-21 at noon. - Welcome to this spacious four-bedroom two-bath townhome with the primary bedroom on the first floor. This townhome is centrally located with an easy commute to Downtown Dallas. Feel the family-friendly vibe with neighborhood amenities that include a pool, playground, dog park and clubhouse. Perfect for creating lasting memories with loved ones. If you need storage, this is the place! This townhomes boasts 5 walk-in closets, ensuring you have ample space for all your belongings.
We've priced this home to reflect its incredible value, making it an ideal opportunity for those looking to make a smart investment. It's being sold as-is, giving you the chance to personalize and upgrade to your liking.
Don't miss out on the chance to call this charming townhome your own. Experience the best suburban living with urban convenience.
Location
State TX
County Dallas
Community Club House, Community Pool, Curbs, Playground, Pool, Sidewalks, Other
Direction See GPS
Rooms
Dining Room 1
Interior
Interior Features Cable TV Available, Flat Screen Wiring, High Speed Internet Available, Walk-In Closet(s)
Heating Central, Electric
Cooling Central Air, Electric
Flooring Carpet, Laminate, Vinyl
Fireplaces Number 1
Fireplaces Type Brick, Living Room, Masonry, Raised Hearth, Wood Burning
Appliance Dishwasher, Disposal, Electric Range, Electric Water Heater
Heat Source Central, Electric
Laundry Electric Dryer Hookup, Full Size W/D Area, Washer Hookup
Exterior
Exterior Feature Playground
Garage Spaces 2.0
Fence Wood
Community Features Club House, Community Pool, Curbs, Playground, Pool, Sidewalks, Other
Utilities Available Alley, Cable Available, City Sewer, City Water, Concrete, Curbs, Electricity Connected, Individual Water Meter, Sidewalk, Underground Utilities
Roof Type Asphalt,Flat
Parking Type Garage Double Door, Alley Access, Garage Door Opener, Garage Faces Rear, Kitchen Level
Total Parking Spaces 2
Garage Yes
Building
Lot Description Corner Lot
Story Two
Foundation Slab
Level or Stories Two
Structure Type Stucco
Schools
Elementary Schools Ohenry
High Schools Berkner
School District Richardson Isd
Others
Restrictions Deed
Ownership Call Agent
Acceptable Financing Cash, Conventional
Listing Terms Cash, Conventional
Financing Conventional
Read Less
Want to know what your home might be worth? Contact us for a FREE valuation!

Our team is ready to help you sell your home for the highest possible price ASAP

©2024 North Texas Real Estate Information Systems.
Bought with Andrea Miller • Keller Williams Realty DPR







