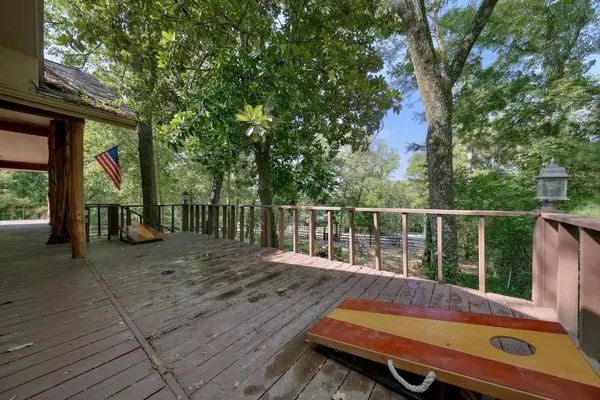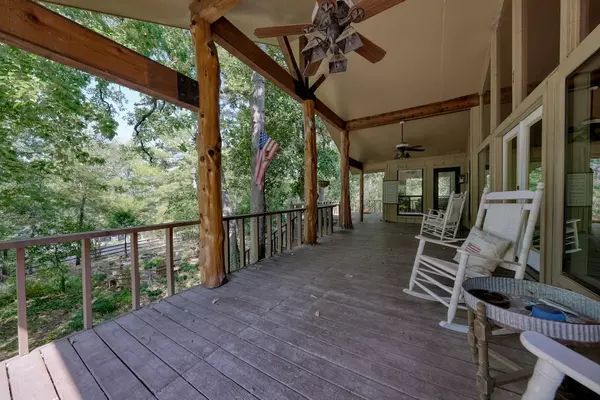$449,900
For more information regarding the value of a property, please contact us for a free consultation.
296 Autumn Wood Trail Holly Lake Ranch, TX 75765
3 Beds
3 Baths
2,550 SqFt
Key Details
Property Type Single Family Home
Sub Type Single Family Residence
Listing Status Sold
Purchase Type For Sale
Square Footage 2,550 sqft
Price per Sqft $176
Subdivision Holly Lake Ranch
MLS Listing ID 20402104
Sold Date 11/17/23
Bedrooms 3
Full Baths 3
HOA Fees $172/mo
HOA Y/N Mandatory
Year Built 1993
Lot Size 0.600 Acres
Acres 0.6
Lot Dimensions 159.2x246.1x194.6
Property Description
Stunningly remodeled 3-bedroom, 2-bath home with an added bonus of mother-in-law suite! Exquisite property offers perfect blend of modern upgrades and timeless charm. Step inside to discover spacious open floor plan featuring gourmet kitchen with sleek appliances, granite countertops, HUGE island and a stylish backsplash. The inviting living area boasts abundant natural light and a cozy fireplace, creating an ideal space for relaxation and entertainment. Retreat to the luxurious primary suite, complete with a spa-like ensuite bath and ample closet space. The additional bedrooms are generously sized and share a beautifully appointed bathroom. The separate mother-in-law suite provides endless possibilities for multigenerational living or additional rental income. Enjoy outdoor living in the meticulously landscaped backyard oasis with a patio and lush greenery. Located in a desirable neighborhood, this fully remodeled home is a true gem offering comfort, versatility, and modern elegance.
Location
State TX
County Wood
Community Boat Ramp, Club House, Community Dock, Community Pool, Fishing, Gated, Golf, Greenbelt, Guarded Entrance, Lake, Marina, Park, Playground, Pool, Tennis Court(S)
Direction After checking in at security go back across 2869 and turn left toward Quail Run Rd then left on Autumn Wood Trail. Home will be on your right.
Rooms
Dining Room 1
Interior
Interior Features Vaulted Ceiling(s)
Heating Central, Electric
Cooling Central Air, Electric, Window Unit(s)
Flooring Carpet, Ceramic Tile, Wood
Fireplaces Number 1
Fireplaces Type Insert, Wood Burning, Other
Appliance Dishwasher, Electric Oven, Electric Range, Microwave, Other
Heat Source Central, Electric
Exterior
Exterior Feature Covered Deck, Lighting
Garage Spaces 2.0
Fence Wood
Community Features Boat Ramp, Club House, Community Dock, Community Pool, Fishing, Gated, Golf, Greenbelt, Guarded Entrance, Lake, Marina, Park, Playground, Pool, Tennis Court(s)
Utilities Available All Weather Road
Roof Type Composition
Parking Type Garage, Garage Faces Rear, Golf Cart Garage
Total Parking Spaces 2
Garage Yes
Building
Lot Description Many Trees
Story One and One Half
Foundation Pillar/Post/Pier
Level or Stories One and One Half
Structure Type Frame,Wood
Schools
Elementary Schools Harmony
High Schools Harmony
School District Harmony Isd
Others
Ownership Darren and Rhonda Dailey
Acceptable Financing Cash, Conventional, FHA, USDA Loan, VA Loan
Listing Terms Cash, Conventional, FHA, USDA Loan, VA Loan
Financing Cash
Read Less
Want to know what your home might be worth? Contact us for a FREE valuation!

Our team is ready to help you sell your home for the highest possible price ASAP

©2024 North Texas Real Estate Information Systems.
Bought with Pam Blount • Texas Premier Realty







