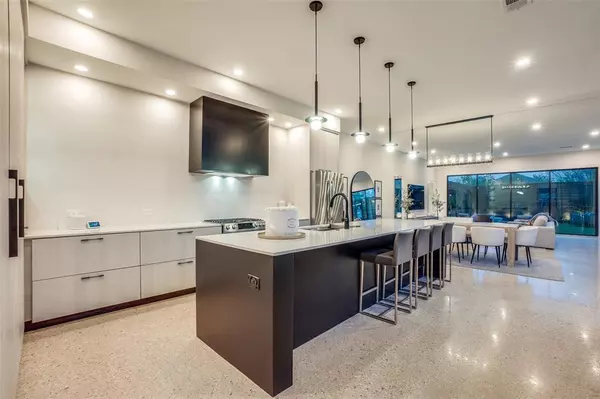$879,000
For more information regarding the value of a property, please contact us for a free consultation.
6804 Webster Street Dallas, TX 75209
2 Beds
3 Baths
2,479 SqFt
Key Details
Property Type Single Family Home
Sub Type Single Family Residence
Listing Status Sold
Purchase Type For Sale
Square Footage 2,479 sqft
Price per Sqft $354
Subdivision Webster & Wood North Park Add
MLS Listing ID 20393889
Sold Date 11/14/23
Style Contemporary/Modern
Bedrooms 2
Full Baths 2
Half Baths 1
HOA Y/N None
Year Built 2020
Annual Tax Amount $15,024
Lot Size 3,049 Sqft
Acres 0.07
Property Description
Welcome to modern aesthetic in Inwood Park. Featuring diamond polished concrete on 1st, hardwoods on 2nd, floor-to-ceiling glass, museum finish walls, smart home technology, recessed Hue lighting, and 10-foot ceilings. 1st floor hosts an open kitchen, dining, and living floor plan. The kitchen offers quartz counters, custom cabinetry, and SS appliances. The second floor comprises two full bed and bath suites separated by a central study-second living. The spacious primary bathroom with custom touches such as a double shower, floating cabinets, and amazing closet. Guest bath with a free-standing tub completes this amazing home. Synthetic grass surrounds your heated smart pool and spa combo with top-of-the-line Pebbletec, fountains, LED lights, and Sonance outdoor sound system. Minutes from Inwood Park Village, Highland Park Village, and Love Field!
Location
State TX
County Dallas
Direction South on Lemmon Ave from Lovers intersection, east on Thedford, north on Webster St.
Rooms
Dining Room 1
Interior
Interior Features Chandelier, Double Vanity, Eat-in Kitchen, Flat Screen Wiring, High Speed Internet Available, Kitchen Island, Open Floorplan, Smart Home System, Walk-In Closet(s), Wired for Data
Heating Central, Electric, Natural Gas
Cooling Ceiling Fan(s), Central Air, Electric
Flooring Concrete, Hardwood
Appliance Dishwasher, Disposal, Gas Oven, Gas Range, Gas Water Heater, Microwave, Plumbed For Gas in Kitchen, Refrigerator, Tankless Water Heater, Vented Exhaust Fan
Heat Source Central, Electric, Natural Gas
Laundry Electric Dryer Hookup, Full Size W/D Area, Washer Hookup
Exterior
Exterior Feature Private Yard
Garage Spaces 2.0
Fence Back Yard, Wood
Pool Gunite, Heated, In Ground, Outdoor Pool, Pool/Spa Combo, Salt Water, Water Feature
Utilities Available Cable Available, City Sewer, City Water, Electricity Connected, Individual Gas Meter, Individual Water Meter, Natural Gas Available, Phone Available, Sidewalk
Parking Type Electric Vehicle Charging Station(s)
Garage Yes
Private Pool 1
Building
Story Two
Foundation Slab
Level or Stories Two
Schools
Elementary Schools Polk
Middle Schools Cary
High Schools Jefferson
School District Dallas Isd
Others
Ownership Kyle Filley
Acceptable Financing Cash, Conventional, VA Loan
Listing Terms Cash, Conventional, VA Loan
Financing Conventional
Read Less
Want to know what your home might be worth? Contact us for a FREE valuation!

Our team is ready to help you sell your home for the highest possible price ASAP

©2024 North Texas Real Estate Information Systems.
Bought with Eugene Gonzalez • Dave Perry Miller Real Estate







