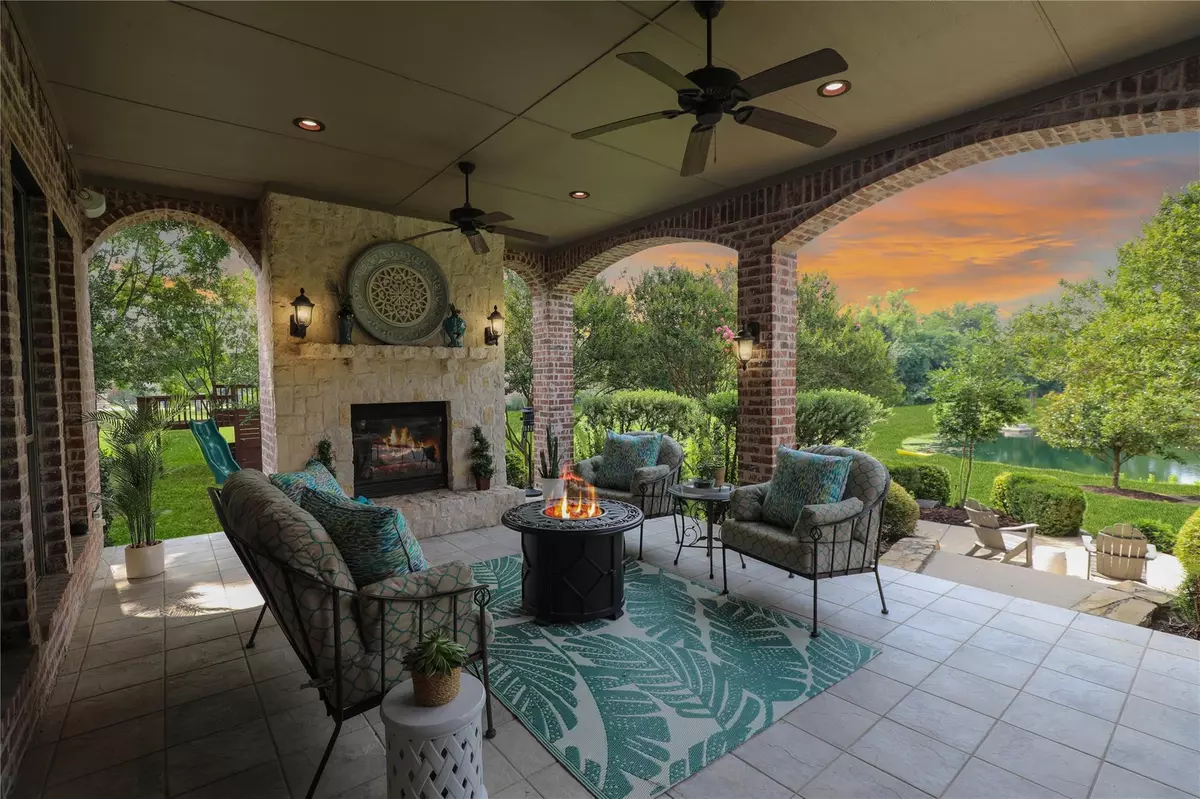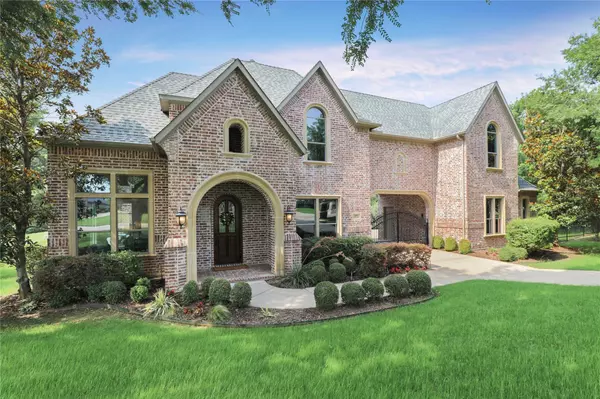$1,399,000
For more information regarding the value of a property, please contact us for a free consultation.
600 Lakeridge Drive Fairview, TX 75069
6 Beds
5 Baths
5,183 SqFt
Key Details
Property Type Single Family Home
Sub Type Single Family Residence
Listing Status Sold
Purchase Type For Sale
Square Footage 5,183 sqft
Price per Sqft $269
Subdivision Domain
MLS Listing ID 20361199
Sold Date 11/15/23
Style Traditional
Bedrooms 6
Full Baths 4
Half Baths 1
HOA Fees $152/ann
HOA Y/N Mandatory
Year Built 2004
Annual Tax Amount $14,468
Lot Size 1.100 Acres
Acres 1.1
Property Description
This exquisite waterfront residence showcases a dramatic entry with stained glass circular staircase, expansive windows that highlight
gorgeous lot views, hand-scraped hardwood floors and warm maple woodwork by adding timeless elegance to its stunning design. With captivating tree lined views and a serene location, this custom home offers 5183 square feet of luxurious living space. From the grand entrance to the gourmet kitchen with dual sinks, dishwashers and ovens, every detail is crafted to perfection, and makes entertaining a breeze. Four of the large bedrooms include an ensuite bath. The primary suite provides a private sanctuary, while the outdoor oasis features a patio overlooking the water. Enjoy kayaking, fishing and birdwatching on your exclusive backyard pond. With convenient access to I-75, Hwy 121, shopping, restaurants and acclaimed schools, this Fairview gem combines waterfront living with refined sophistication.
Location
State TX
County Collin
Community Lake
Direction From US 75 exit Stacy Rd East, then turn left on Hwy 5 to Lakeridge Drive, turn right. House on right down the street.
Rooms
Dining Room 2
Interior
Interior Features Cable TV Available, Decorative Lighting, Flat Screen Wiring, High Speed Internet Available, Sound System Wiring
Heating Central, Natural Gas, Zoned
Cooling Central Air, Electric
Flooring Carpet, Stone, Wood
Fireplaces Number 2
Fireplaces Type Gas Logs, Gas Starter, Stone
Appliance Dishwasher, Disposal, Electric Oven, Gas Cooktop, Microwave
Heat Source Central, Natural Gas, Zoned
Exterior
Exterior Feature Covered Patio/Porch, Other
Garage Spaces 4.0
Carport Spaces 1
Fence Metal, Partial
Community Features Lake
Utilities Available City Sewer, City Water, Septic
Waterfront 1
Waterfront Description Lake Front
Roof Type Composition
Parking Type Epoxy Flooring, Garage, Other
Total Parking Spaces 5
Garage Yes
Building
Lot Description Landscaped, Lrg. Backyard Grass, Many Trees, Tank/ Pond
Story Two
Foundation Slab
Level or Stories Two
Structure Type Brick
Schools
Elementary Schools Jesse Mcgowen
Middle Schools Faubion
High Schools Mckinney
School District Mckinney Isd
Others
Ownership See Agent
Acceptable Financing Cash, Conventional, FHA, VA Loan
Listing Terms Cash, Conventional, FHA, VA Loan
Financing Conventional
Read Less
Want to know what your home might be worth? Contact us for a FREE valuation!

Our team is ready to help you sell your home for the highest possible price ASAP

©2024 North Texas Real Estate Information Systems.
Bought with Alexa Goodman • RE/MAX DFW Associates







