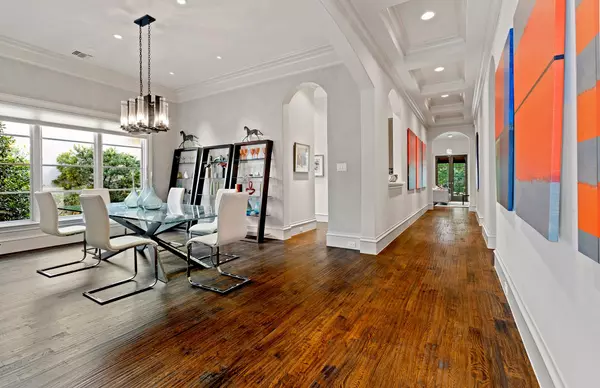$1,890,000
For more information regarding the value of a property, please contact us for a free consultation.
6 Bretton Woods Way Dallas, TX 75220
3 Beds
5 Baths
4,919 SqFt
Key Details
Property Type Single Family Home
Sub Type Single Family Residence
Listing Status Sold
Purchase Type For Sale
Square Footage 4,919 sqft
Price per Sqft $384
Subdivision Bretton Woods Add 02
MLS Listing ID 20440587
Sold Date 11/17/23
Style Other
Bedrooms 3
Full Baths 3
Half Baths 2
HOA Fees $416/ann
HOA Y/N Mandatory
Year Built 2012
Annual Tax Amount $43,599
Lot Size 8,537 Sqft
Acres 0.196
Property Description
Welcome to the epitome of luxury living in this stunning residence located within the highly sought-after gated community of Bretton Woods. This exquisite home boasts a modern interior, top-of-the-line appliances, an open-concept design, and a gorgeous backyard. The open-concept floor plan seamlessly connects the kitchen, living, and dining areas, creating a spacious and inviting atmosphere. The stunning kitchen is a culinary lovers dream, complete with a Wolf Range and upscale appliances. Home features a closet ready for an elevator install. The backyard provides a peaceful oasis perfect for outdoor dining or entertaining, and backs to a community pond and walking trail. Don't miss the chance to experience this rare opportunity to enjoy the tranquility and sophistication of the exclusive Bretton Woods subdivision. Please contact listing agents for a list of items in the home available for purchase.
Location
State TX
County Dallas
Community Greenbelt
Direction From Dallas North Tollway, exit Northwest Highway and go west. Turn left onto Bretton Woods Way. Home is on the left.
Rooms
Dining Room 2
Interior
Interior Features Built-in Features, Built-in Wine Cooler, Cable TV Available, Decorative Lighting, Flat Screen Wiring, High Speed Internet Available, Kitchen Island, Open Floorplan, Pantry, Sound System Wiring, Walk-In Closet(s), Wet Bar
Heating Central, Natural Gas
Cooling Central Air, Electric
Flooring Carpet, Hardwood, Tile
Fireplaces Number 2
Fireplaces Type Gas, Living Room
Appliance Built-in Refrigerator, Dishwasher, Disposal, Gas Oven, Gas Range, Ice Maker, Microwave, Convection Oven, Double Oven, Plumbed For Gas in Kitchen, Refrigerator, Vented Exhaust Fan
Heat Source Central, Natural Gas
Laundry Electric Dryer Hookup, Gas Dryer Hookup, Utility Room, Full Size W/D Area, Washer Hookup
Exterior
Exterior Feature Attached Grill, Covered Patio/Porch, Fire Pit, Lighting, Outdoor Grill, Private Yard
Garage Spaces 2.0
Fence Fenced, Wrought Iron
Community Features Greenbelt
Utilities Available City Sewer, City Water, Concrete, Curbs, Electricity Available, Natural Gas Available
Roof Type Composition
Parking Type Garage Double Door, Driveway, Garage, Garage Door Opener, Garage Faces Front, Inside Entrance, Kitchen Level, Lighted, Private
Total Parking Spaces 2
Garage Yes
Building
Lot Description Adjacent to Greenbelt, Interior Lot, Landscaped, Level, Park View, Sprinkler System
Story Two
Foundation Slab
Level or Stories Two
Structure Type Rock/Stone
Schools
Elementary Schools Polk
Middle Schools Medrano
High Schools Jefferson
School District Dallas Isd
Others
Ownership See Agent
Acceptable Financing Cash, Conventional
Listing Terms Cash, Conventional
Financing Cash
Special Listing Condition Aerial Photo
Read Less
Want to know what your home might be worth? Contact us for a FREE valuation!

Our team is ready to help you sell your home for the highest possible price ASAP

©2024 North Texas Real Estate Information Systems.
Bought with Cheryl Carter • Allie Beth Allman & Assoc.







