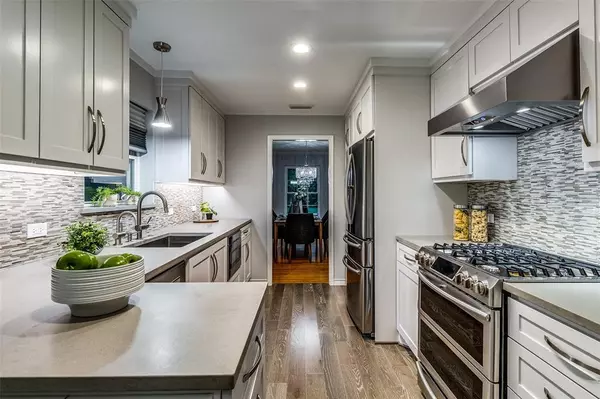$575,000
For more information regarding the value of a property, please contact us for a free consultation.
10442 Coleridge Street Dallas, TX 75218
3 Beds
3 Baths
2,399 SqFt
Key Details
Property Type Single Family Home
Sub Type Single Family Residence
Listing Status Sold
Purchase Type For Sale
Square Footage 2,399 sqft
Price per Sqft $239
Subdivision Eastwood Estates
MLS Listing ID 20434583
Sold Date 11/21/23
Style Traditional
Bedrooms 3
Full Baths 2
Half Baths 1
HOA Y/N None
Year Built 1960
Lot Size 8,842 Sqft
Acres 0.203
Lot Dimensions 75 x 118
Property Description
Welcome to this stunning move-in ready home located in Eastwood Estates near White Rock Lake! You’ll be captivated by the beautiful curb appeal featuring a majestic live oak and brick facade, a new impact-resistant roof, and dual pane windows. Inside you will find elegant formals perfect for entertaining family and friends during the holidays. The cozy family room with fireplace is perfect for hosting Super Bowl parties or game nights with your guests while the full bar with sink and wine refrigerator makes it easy to host backyard pool parties. The kitchen has been custom designed to make cooking (or eating!) an absolute pleasure – complete with breakfast area and nearby office with built-in desk. There is also a remodeled hall bath with heated soaking air tub, as well as a new half bath for guests. Plus enjoy added peace of mind knowing that there is a 200AMP panel box, relocated 21 SEER HVAC, plus only 8 miles to downtown!
Location
State TX
County Dallas
Community Curbs, Sidewalks
Direction GPS
Rooms
Dining Room 2
Interior
Interior Features Decorative Lighting, Eat-in Kitchen, Wet Bar
Heating Central, Natural Gas
Cooling Central Air, Electric
Flooring Wood, Wood Under Carpet
Fireplaces Number 1
Fireplaces Type Brick, Gas Logs, Gas Starter, Wood Burning
Appliance Dishwasher, Disposal, Gas Range, Refrigerator
Heat Source Central, Natural Gas
Laundry Full Size W/D Area
Exterior
Exterior Feature Covered Patio/Porch, Dog Run, Rain Gutters, Lighting, Storage
Garage Spaces 2.0
Pool Gunite, In Ground
Community Features Curbs, Sidewalks
Utilities Available City Sewer, City Water
Roof Type Composition
Parking Type Garage Single Door, Garage, Garage Door Opener, Garage Faces Rear, Oversized
Total Parking Spaces 2
Garage Yes
Private Pool 1
Building
Lot Description Few Trees, Interior Lot, Landscaped, Oak, Sprinkler System
Story One
Foundation Pillar/Post/Pier
Level or Stories One
Structure Type Brick
Schools
Elementary Schools Hexter
Middle Schools Robert Hill
High Schools Adams
School District Dallas Isd
Others
Ownership see DCAD
Acceptable Financing Cash, Conventional, FHA, Texas Vet, VA Loan
Listing Terms Cash, Conventional, FHA, Texas Vet, VA Loan
Financing Conventional
Read Less
Want to know what your home might be worth? Contact us for a FREE valuation!

Our team is ready to help you sell your home for the highest possible price ASAP

©2024 North Texas Real Estate Information Systems.
Bought with Kevin Jenkins • DFW Fine Properties







