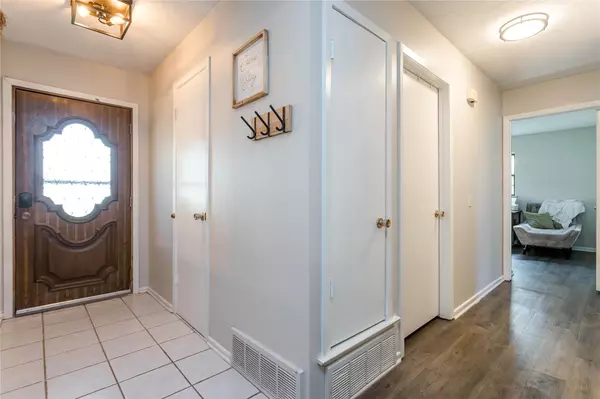$267,000
For more information regarding the value of a property, please contact us for a free consultation.
2419 Viva Drive Mesquite, TX 75150
3 Beds
2 Baths
1,256 SqFt
Key Details
Property Type Single Family Home
Sub Type Single Family Residence
Listing Status Sold
Purchase Type For Sale
Square Footage 1,256 sqft
Price per Sqft $212
Subdivision Town East Estates
MLS Listing ID 20438962
Sold Date 11/22/23
Style Traditional
Bedrooms 3
Full Baths 2
HOA Y/N None
Year Built 1965
Annual Tax Amount $5,816
Lot Size 7,318 Sqft
Acres 0.168
Property Description
Super cute in established neighborhood close to the greenbelt with walking trail & park. The living room has a brick fireplace with gas logs & double doors that lead to the backyard covered patio. Inside there is no carpet. You will have laminate floors through the house & tile in the bathrooms. Your galley style kitchen has newer stainless appliances that include a gas cooktop, microwave & dishwasher. The big primary bedroom has two closets & an ensuite bathroom with a shower. The garage has lots of upgrades. It is fully insulated, vented for heat & air & has an epoxy floor just to name a few things. Out back there is an oversized carport with the covered patio that makes for a great space to entertain. The Vinyl fence is a recent upgrade along with the roller gate across the driveway that adds extra privacy. There has been recent upgrades made to the electrical, plumping, heat & air units. The hot water heater has been recently replaced. Complete list of improvements is in documents.
Location
State TX
County Dallas
Community Curbs, Greenbelt, Park
Direction Take N Town E Blvd go past Motley Dr & turn left on Viva Dr. The house will be on your right.
Rooms
Dining Room 1
Interior
Interior Features Cable TV Available, High Speed Internet Available
Heating Natural Gas
Cooling Central Air
Flooring Ceramic Tile, Luxury Vinyl Plank
Fireplaces Number 1
Fireplaces Type Brick, Gas Logs
Appliance Dishwasher, Gas Range, Gas Water Heater, Microwave
Heat Source Natural Gas
Laundry Utility Room, Full Size W/D Area
Exterior
Garage Spaces 2.0
Carport Spaces 4
Fence Back Yard, Gate, Vinyl
Community Features Curbs, Greenbelt, Park
Utilities Available Cable Available, City Sewer, City Water
Roof Type Composition
Parking Type Garage Single Door, Alley Access, Attached Carport, Epoxy Flooring, Garage Faces Rear, Heated Garage
Total Parking Spaces 6
Garage Yes
Building
Lot Description Interior Lot, Landscaped, Lrg. Backyard Grass, Subdivision
Story One
Foundation Slab
Level or Stories One
Structure Type Brick
Schools
Elementary Schools Tosch
Middle Schools Mcdonald
High Schools Northmesqu
School District Mesquite Isd
Others
Ownership James Wiggins
Acceptable Financing Cash, Conventional, FHA
Listing Terms Cash, Conventional, FHA
Financing FHA
Read Less
Want to know what your home might be worth? Contact us for a FREE valuation!

Our team is ready to help you sell your home for the highest possible price ASAP

©2024 North Texas Real Estate Information Systems.
Bought with Tamara Mclendon • Green Oaks Realty







