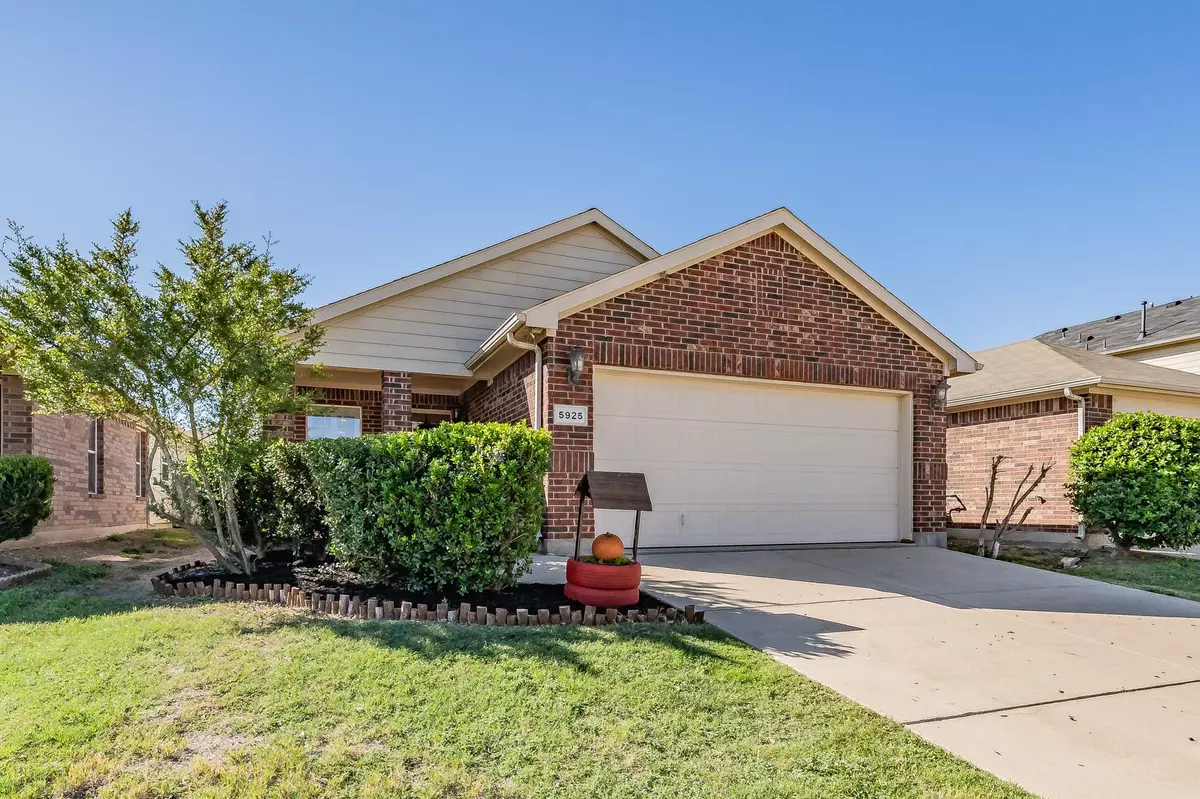$265,000
For more information regarding the value of a property, please contact us for a free consultation.
5925 Kristen Drive Fort Worth, TX 76131
3 Beds
2 Baths
1,402 SqFt
Key Details
Property Type Single Family Home
Sub Type Single Family Residence
Listing Status Sold
Purchase Type For Sale
Square Footage 1,402 sqft
Price per Sqft $189
Subdivision Alexandra Meadows South
MLS Listing ID 20456931
Sold Date 11/27/23
Bedrooms 3
Full Baths 2
HOA Fees $28/ann
HOA Y/N Mandatory
Year Built 2008
Annual Tax Amount $8,126
Lot Size 4,965 Sqft
Acres 0.114
Property Description
Come see beautiful 5925 Kristen Drive nestled on a quiet street in the Alexandra Meadows neighborhood. This is an excellent location that is set back away from the hustle and bustle but also conveniently located close to shopping, dining, and entertainment. When you walk through the front door you'll notice serene, gold-tinged natural lighting that floods the interior. Upgraded Plantation shutters cover the windows throughout this entire home providing a touch of Southern elegance. Fresh creamy grey paint in the common areas. The wide-open concept is perfect for entertaining friends and family. The kitchen is the heart of this home with quality appliances and plenty of cabinets for ample storage space. Welcome home!
Location
State TX
County Tarrant
Community Community Pool, Playground
Direction GPS
Rooms
Dining Room 1
Interior
Interior Features Decorative Lighting, High Speed Internet Available, Open Floorplan, Walk-In Closet(s)
Heating Electric
Cooling Ceiling Fan(s), Central Air, Electric
Flooring Carpet, Tile
Appliance Dishwasher, Disposal, Electric Range, Microwave
Heat Source Electric
Laundry Electric Dryer Hookup, Utility Room, Full Size W/D Area, Washer Hookup
Exterior
Exterior Feature Covered Patio/Porch, Lighting
Garage Spaces 2.0
Fence Wood
Community Features Community Pool, Playground
Utilities Available City Sewer, City Water, Curbs, Sidewalk
Roof Type Composition
Total Parking Spaces 2
Garage Yes
Building
Story One
Foundation Slab
Level or Stories One
Structure Type Brick,Siding
Schools
Elementary Schools Northbrook
Middle Schools Prairie Vista
High Schools Saginaw
School District Eagle Mt-Saginaw Isd
Others
Ownership M.Corey
Acceptable Financing Cash, Conventional, FHA, VA Loan
Listing Terms Cash, Conventional, FHA, VA Loan
Financing Conventional
Read Less
Want to know what your home might be worth? Contact us for a FREE valuation!

Our team is ready to help you sell your home for the highest possible price ASAP

©2024 North Texas Real Estate Information Systems.
Bought with Laurie Anderson • Alliance Real Estate







