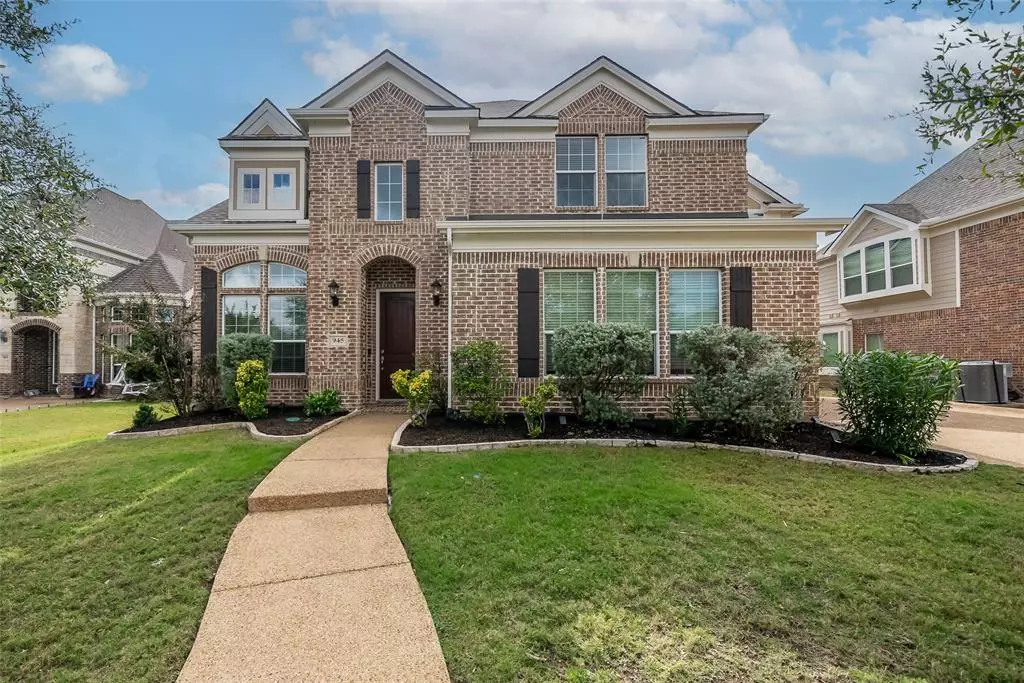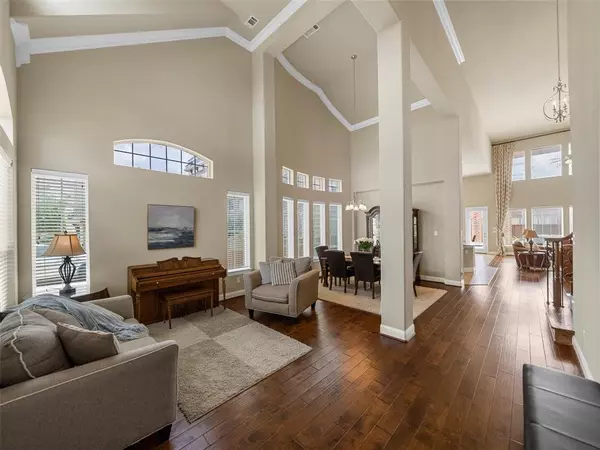$880,000
For more information regarding the value of a property, please contact us for a free consultation.
945 Abbott Lane Allen, TX 75013
4 Beds
4 Baths
4,235 SqFt
Key Details
Property Type Single Family Home
Sub Type Single Family Residence
Listing Status Sold
Purchase Type For Sale
Square Footage 4,235 sqft
Price per Sqft $207
Subdivision Landings Ph I
MLS Listing ID 20460479
Sold Date 11/29/23
Style Traditional
Bedrooms 4
Full Baths 4
HOA Fees $65/ann
HOA Y/N Mandatory
Year Built 2014
Annual Tax Amount $12,778
Lot Size 9,670 Sqft
Acres 0.222
Property Description
GORGEOUS Energy Star Rated custom home on cul-de-sac in West Allen. Enjoy wood floors, neutral palette & an abundance of natural light. Entertain in formal living & dining OR in the light & bright family room featuring SOARING ceilings extending 2 stories with stacked windows, gas fireplace & wet bar. Family room open to chef's kitchen with oversized island, light granite, ss appliances, white cabinets & 5 burner gas cooktop. Spacious primary suite with sitting area, large closet & luxurious ensuite bath. Private study (could be 5th bedroom) adjacent to flex room, presently used as gym. Curved staircase with iron balusters leads to HUGE gameroom, media & 3 bedrooms. Storage++ Enjoy morning coffee on extended covered patio. Oversized garage for all your toys–4 add'l ft of storage! Resort-like community pool, pond, playground & quick access to bike trails. Conveniently located close to Hwy 121 & 75, Allen Premium Outlets, Villages of Allen & dining & entertainment. Walk to Cheatham El.
Location
State TX
County Collin
Community Club House, Community Pool, Curbs, Lake, Playground, Sidewalks
Direction GPS Friendly HWY 121 exit Stacy East, Right Douglas, Left Abbott, home on right.
Rooms
Dining Room 2
Interior
Interior Features Built-in Features, Cable TV Available, Chandelier, Decorative Lighting, Double Vanity, Granite Counters, High Speed Internet Available, Kitchen Island, Open Floorplan, Pantry, Walk-In Closet(s), Wet Bar
Heating Central, Natural Gas, Zoned
Cooling Ceiling Fan(s), Central Air, Electric, Zoned
Flooring Carpet, Ceramic Tile, Wood
Fireplaces Number 1
Fireplaces Type Electric, Family Room, Gas Logs, Gas Starter
Appliance Dishwasher, Disposal, Electric Oven, Gas Cooktop, Gas Water Heater, Microwave, Vented Exhaust Fan
Heat Source Central, Natural Gas, Zoned
Laundry Electric Dryer Hookup, Utility Room, Full Size W/D Area, Washer Hookup
Exterior
Exterior Feature Covered Patio/Porch, Rain Gutters
Garage Spaces 2.0
Fence Wood
Community Features Club House, Community Pool, Curbs, Lake, Playground, Sidewalks
Utilities Available Cable Available, City Sewer, City Water, Concrete, Curbs, Individual Gas Meter, Individual Water Meter, Sidewalk, Underground Utilities
Roof Type Composition
Total Parking Spaces 2
Garage Yes
Building
Lot Description Few Trees, Interior Lot, Subdivision
Story Two
Foundation Slab
Level or Stories Two
Structure Type Brick
Schools
Elementary Schools Cheatham
Middle Schools Curtis
High Schools Allen
School District Allen Isd
Others
Ownership See Offer Guidelines
Acceptable Financing Cash, Conventional, VA Loan
Listing Terms Cash, Conventional, VA Loan
Financing Conventional
Special Listing Condition Survey Available
Read Less
Want to know what your home might be worth? Contact us for a FREE valuation!

Our team is ready to help you sell your home for the highest possible price ASAP

©2024 North Texas Real Estate Information Systems.
Bought with Liangcheng Pan • Keller Williams Frisco Stars







