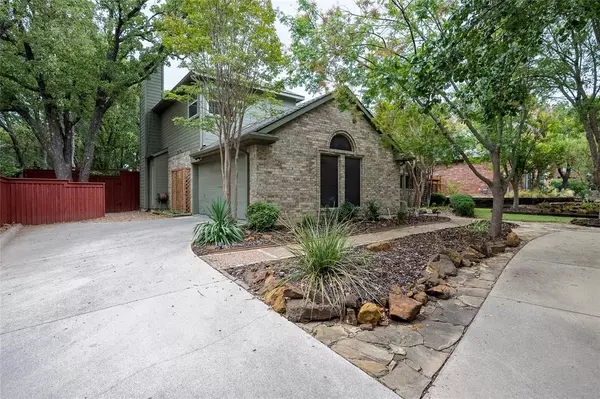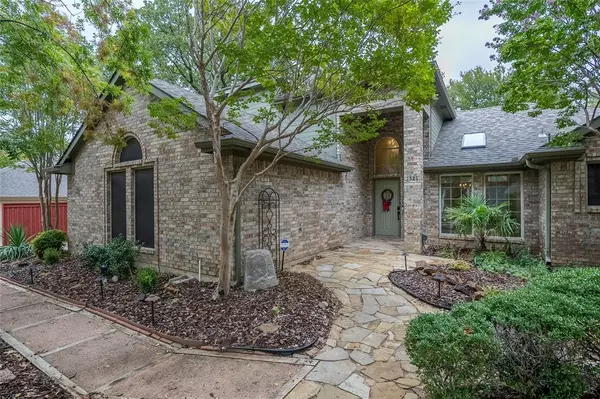$478,000
For more information regarding the value of a property, please contact us for a free consultation.
1521 Bayberry Street Denton, TX 76205
4 Beds
3 Baths
2,348 SqFt
Key Details
Property Type Single Family Home
Sub Type Single Family Residence
Listing Status Sold
Purchase Type For Sale
Square Footage 2,348 sqft
Price per Sqft $203
Subdivision The Oaks Of Township 2
MLS Listing ID 20431036
Sold Date 11/29/23
Style Traditional
Bedrooms 4
Full Baths 2
Half Baths 1
HOA Y/N None
Year Built 1990
Annual Tax Amount $9,143
Lot Size 0.252 Acres
Acres 0.252
Property Description
Rare gem on quiet triple cul-de-sac in established, wooded area 7 min from downtown Denton, 4 min to I35, 10 min to Hwy 380, 2.5 miles to grocery, mall, bldg supply, post, bank, hospital, doctors, restaurants, light rail, bike path. Striking entry into dining-great room. Ground-floor master suite with large jetted tub, shower, walk-in closet, cedar-lined storage cabinet, Custom cabinetry, natural wood trim, solid doors throughout house. Gas insert & mini-split AC in family room. Kitchen has abundant storage, counter space, pantry with floor-2-ceiling shelving. Family room with built-ins including 70 in TV which conveys. Large deep heated pool & over-sized spa, both with permeable covers. Landscaping includes flagstone walkways, planting areas, irrigated herb garden & circular drive. Large deck, 2 pergolas & screened gazebo, fan. Detached insulated shop, attached shed, greenhouse, potting bench, all with electric. Backyard surrounded by 8’ privacy fence. Includes fenced-in dog-run.
Location
State TX
County Denton
Community Curbs
Direction GPS
Rooms
Dining Room 2
Interior
Interior Features Cable TV Available, Cathedral Ceiling(s), Chandelier, Decorative Lighting, Eat-in Kitchen, Flat Screen Wiring, High Speed Internet Available, Natural Woodwork, Open Floorplan, Pantry, Vaulted Ceiling(s), Wainscoting, Walk-In Closet(s)
Heating Central, Fireplace Insert, Natural Gas
Cooling Ceiling Fan(s), Central Air, Electric, Multi Units, Roof Turbine(s), Wall Unit(s)
Flooring Ceramic Tile, Laminate, Travertine Stone
Fireplaces Number 1
Fireplaces Type Blower Fan, Circulating, Family Room, Gas Logs, Glass Doors, Insert
Equipment TV Antenna
Appliance Dishwasher, Disposal, Electric Cooktop, Electric Oven, Gas Water Heater, Ice Maker, Microwave, Refrigerator, Vented Exhaust Fan
Heat Source Central, Fireplace Insert, Natural Gas
Laundry Electric Dryer Hookup, Washer Hookup
Exterior
Exterior Feature Courtyard, Dog Run, Garden(s), Rain Gutters, Lighting, Private Yard, Storage
Garage Spaces 2.0
Fence Back Yard, Fenced, Full, High Fence, Wood
Pool Fenced, Gunite, Heated, In Ground, Outdoor Pool, Pool Cover, Pool Sweep, Pool/Spa Combo, Private, Pump, Water Feature, Waterfall
Community Features Curbs
Utilities Available All Weather Road, Asphalt, Cable Available, City Sewer, City Water, Community Mailbox, Curbs, Electricity Available, Electricity Connected, Individual Gas Meter, Individual Water Meter, Natural Gas Available, Phone Available, Sewer Available, Underground Utilities
Roof Type Composition
Parking Type Garage Double Door, Additional Parking, Circular Driveway, Concrete, Drive Through, Driveway, Garage Door Opener, Garage Faces Side
Total Parking Spaces 2
Garage Yes
Private Pool 1
Building
Lot Description Cleared, Cul-De-Sac, Landscaped, Many Trees, No Backyard Grass, Sprinkler System
Story Two
Foundation Slab
Level or Stories Two
Structure Type Brick,Siding
Schools
Elementary Schools Rivera
Middle Schools Mcmath
High Schools Denton
School District Denton Isd
Others
Ownership public record
Acceptable Financing Cash, Conventional, FHA, VA Loan
Listing Terms Cash, Conventional, FHA, VA Loan
Financing Conventional
Special Listing Condition Agent Related to Owner, Owner/ Agent, Utility Easement
Read Less
Want to know what your home might be worth? Contact us for a FREE valuation!

Our team is ready to help you sell your home for the highest possible price ASAP

©2024 North Texas Real Estate Information Systems.
Bought with Debbie Rosencranz • KELLER WILLIAMS REALTY







