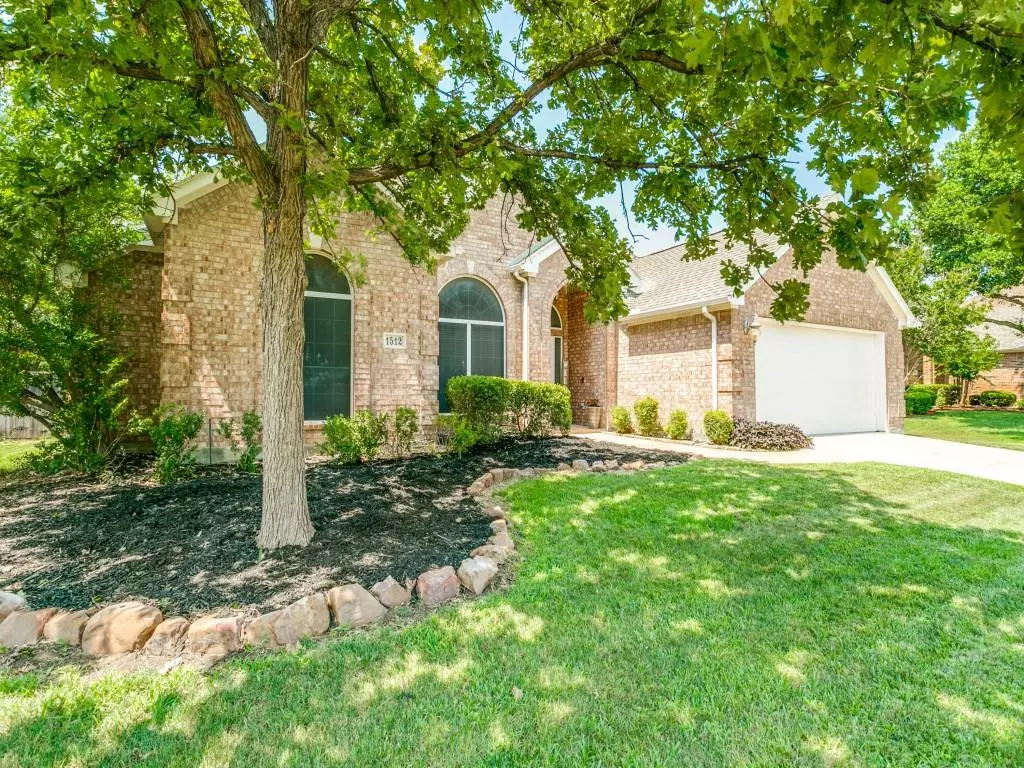$539,950
For more information regarding the value of a property, please contact us for a free consultation.
1512 Wildflower Lane Flower Mound, TX 75028
4 Beds
2 Baths
2,411 SqFt
Key Details
Property Type Single Family Home
Sub Type Single Family Residence
Listing Status Sold
Purchase Type For Sale
Square Footage 2,411 sqft
Price per Sqft $223
Subdivision Stone Hill Farms Ph 1, 2 Sec I
MLS Listing ID 20360600
Sold Date 11/30/23
Style Traditional
Bedrooms 4
Full Baths 2
HOA Fees $57/ann
HOA Y/N Mandatory
Year Built 1999
Annual Tax Amount $9,309
Lot Size 0.289 Acres
Acres 0.289
Property Description
*HIGHEST & BEST DUE BY FRIDAY, SEPTMEBER 29TH @ 3:00 PM*Adorable Single Story Home on Oversized Lot w Sparkling Pool in Serene & Sought After Stone Hill Farms! Greeted w Wood Flooring, French Doors leading to 4th Bedroom...ideal as a Study or Flex Space, Formal Dining Room & Open Concept Living Area w Loads of Natural Light. Kitchen features Ample Granite Counter Space, Breakfast Bar, Mosaic Tile Backsplash, SS Appliances...Gas Cooktop, Oven, Microwave & Dishwasher. Secluded Owners Retreat w Generous Size Sitting Area...Library, Nursery or Meditation Space. Ensuite Bath W Dual Vanities, Jetted Tub, Separate Shower and His & Hers Walk in Closets. 2 Secondary Bedrooms w Full Bathroom...Dual Sinks. Large Covered Patio w Ceiling Fan, Flat Screen Wiring & Plenty of Space for Grilling & Entertaining onlooking Pool, Firepit & Backyard Space to Roam & Play! Prime Location w Easy Access to Nearby Amenities...Shopping, Dining, Parks & Airport. SELLERS OFFERING BUYER CREDIT AT CLOSING OF $10,000
Location
State TX
County Denton
Community Community Pool, Park, Playground
Direction From 35E, W on Valley Ridge Blvd, R on Stone Hill Farms Pkwy, R on Wildflower Ln. Property on the L.
Rooms
Dining Room 2
Interior
Interior Features Cable TV Available, Decorative Lighting, Double Vanity, Eat-in Kitchen, Flat Screen Wiring, Granite Counters, High Speed Internet Available, Kitchen Island, Open Floorplan, Sound System Wiring, Walk-In Closet(s)
Heating Central, Natural Gas
Cooling Ceiling Fan(s), Central Air, Electric
Flooring Ceramic Tile, Laminate, Wood
Fireplaces Number 1
Fireplaces Type Gas Starter, Wood Burning
Appliance Dishwasher, Disposal, Electric Oven, Gas Cooktop, Microwave, Plumbed For Gas in Kitchen, Vented Exhaust Fan
Heat Source Central, Natural Gas
Laundry Electric Dryer Hookup, Utility Room, Full Size W/D Area, Washer Hookup
Exterior
Exterior Feature Covered Patio/Porch, Rain Gutters
Garage Spaces 2.0
Fence Wood
Pool Gunite, In Ground
Community Features Community Pool, Park, Playground
Utilities Available City Sewer, City Water, Concrete, Curbs, Sidewalk, Underground Utilities
Roof Type Composition
Parking Type Garage, Garage Door Opener, Garage Faces Front
Total Parking Spaces 2
Garage Yes
Private Pool 1
Building
Lot Description Few Trees, Interior Lot, Landscaped, Lrg. Backyard Grass, Sprinkler System, Subdivision
Story One
Foundation Slab
Level or Stories One
Structure Type Brick
Schools
Elementary Schools Prairie Trail
Middle Schools Lamar
High Schools Marcus
School District Lewisville Isd
Others
Ownership David Tyler Maxson & Alison Maxson
Acceptable Financing Cash, Conventional, FHA, VA Loan
Listing Terms Cash, Conventional, FHA, VA Loan
Financing Conventional
Special Listing Condition Owner/ Agent
Read Less
Want to know what your home might be worth? Contact us for a FREE valuation!

Our team is ready to help you sell your home for the highest possible price ASAP

©2024 North Texas Real Estate Information Systems.
Bought with Katherine Allen • Keller Williams Realty-FM







